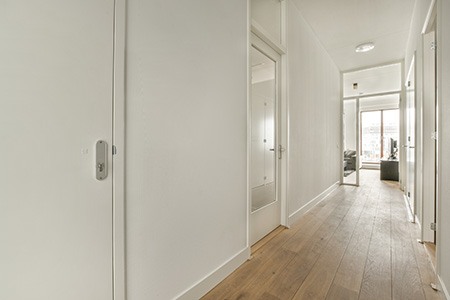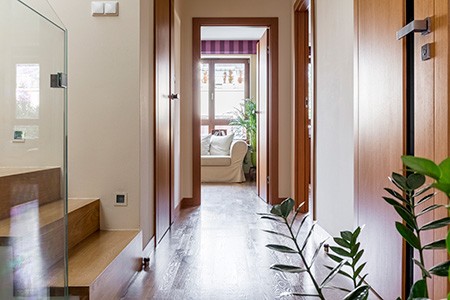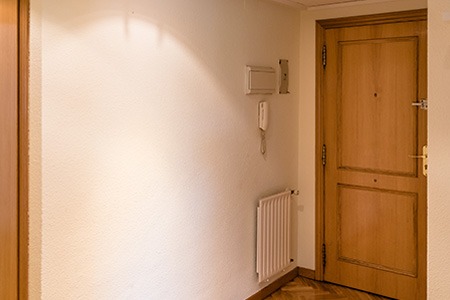The Standard Hallway Width From Side Wall to Wall
Author: Rick Worst | Editor: Omar Alonso
Review & Research: Jen Worst & Chris Miller

Hallways are more than just passageways that link rooms together; they also help create a smooth and harmonious vibe in your home. But how do you know what the standard hallway width is or even what the ideal width is for your home? Well, that's what we're about to talk about.
So when planning to design or renovate your living space, you want to ensure your hallways are wide enough for easy access, safety, and beauty. In this article, you'll learn about the factors that affect how wide your hallways should be.
The include what they're used for, how many people live in your home, where you put your furniture, and what the building codes say in different countries. You'll also discover why following these guidelines is a good idea and when you can bend the rules a bit, depending on your situation.
Understanding Standard Hallway Width

Learn the basics of standard hallway width, including average and minimum sizes, variations by country and codes, and residential and ADA standards.
The Average & Minimum Sizes of Hallways
If you want to design a practical and pretty home, you need to pay attention to how wide your hallways are, especially in terms of the average width of a hallway. The average hallway width is about 42 to 48 inches (or 107 to 122 centimeters), which gives you enough space to walk around comfortably and enjoy the look of your home.
But sometimes, you might need to make your hallways a bit wider or narrower depending on who lives in your home and what you want to do with your space. For example, if you or someone in your family uses a wheelchair or a walker, you should follow the rules of the Americans with Disabilities Act (ADA), which says that hallways should be at least 36 inches wide.
But some people think that's still too tight, especially if you need to move big pieces of furniture like beds or sofas through the hallways. You don't want to end up scuffing the walls and scratching your new vinyl floor. In that case, you might want to go for a minimum width of 42 inches – just to be on the safe side.
Variations by Country & International Codes

Did you know that hallways can vary in width depending on where you live and what kind of building you're in? That's because different cultures and rules have different ideas about how much space people need to move around.
One way to understand these differences is to use Hofstede's cultural dimensions, which explain how people from different countries think about things like individuality, authority, and risk.
For example, some countries have specific codes that tell you how wide your hallways should be in your home. So how wide should a hallway be? According to the 2018 International Residential Code, your hallways should be at least 36 inches wide. But if you work in an office or a public building, you might need more space to walk around comfortably.
That's why the Ergonomics and Design Reference Guide recommends a minimum width of 36 inches for workplace hallways. And suppose you want to make your hallways accessible for people who use wheelchairs.
In that case, you should follow the ADA Standards for Accessible Design Title III Regulation, which also says that hallways should be at least 36 inches wide.
Residential & ADA Standards
If you or someone you know uses a wheelchair, you must ensure your hallways are wide enough for easy access and movement. But that's not all. You must also consider how a wheelchair can turn around in your hallways. There is a different standard hallway width in these cases.
The ADA says that your hallways should have some wider spots every now and then where a wheelchair can turn around without bumping into anything. These wider spots should be at least 60 inches wide, which is the same as the length of a wheelchair.
And don't forget about parking spaces. If you have a van specially designed for wheelchair users, you need enough room to get in and out of your van. The ADA says the space next to your parking spot should be as wide as yours. That way, you can open your van door and roll out your wheelchair easily.
Factors Influencing Hallway Width

The purpose and occupancy of the space, furniture, appliance placement, and building age and type are some of the main factors that influence hallway width.
Purpose & Occupancy of the Space
When designing your hallways, you need to consider what they're used for and how many people will use them. For example, if you live in a home, you want to ensure your hallways are wide enough for your furniture to fit through without blocking the way. You don't want to struggle with moving your bed or sofa through a tight squeeze, right?
But if you work in a hospital or a public place like an airport or a train station, you must have wider hallways for different reasons. You need enough space for people who use stretchers or wheelchairs to get around easily. You also need to have enough room for lots of people to walk through without bumping into each other or getting stuck in a crowd.
And if there's an emergency, you need to have clear and wide hallways for people to escape quickly and safely. You don't want a situation where people get hurt or worse because of a narrow hallway.
Furniture & Appliance Placement

If you want to decorate your hallways with furniture or appliances, you need to think about how wide your hallways are. The wider your hallways are, the more options you have for what you can put in them. The narrower they are, the more limited you are in your choices.
For instance, if your hallway dimensions are 48 inches wide, you might be able to squeeze in some skinny furniture like a console table or other types of tables, but anything bigger would be a hassle to move through the hallways. But if your hallways are wider than that, you can have more fun with your furniture and appliances, as long as they don't block the way.
Building Age & Type
When looking at different buildings, you might notice that their hallways are not all the same width, just like they all have different standard ceiling heights. That's because the age and the type of the building can make a big difference in how the hallways are designed. You can find out when your house was built using several methods.
Older buildings tend to have narrower hallways, while newer ones tend to have wider ones. That's because people nowadays have more stuff to move around and want more space to get around easily.
But it's not just the age of the building that matters, it's also the type of the building. For example, if you live in a wood-framed house, you can probably change your hallway width if you want to because it's not too hard to move walls and doors around.
But if you live in a concrete or brick building, it might be harder because you might have walls supporting the whole structure that can't be moved easily.
Benefits of a Standard Hallway Width

A standard hallway width has multiple benefits, such as improved accessibility, better traffic flow, and enhanced safety.
Improved Accessibility
To make your hallways more comfortable and convenient for everyone, you should stick to the standard width of 36 inches. That way, you can ensure that people who use wheelchairs or have trouble walking can get around easily and safely. You don't want to make them feel trapped or frustrated by narrow hallways, do you?
Plus, wider hallways make moving things around easier, like service equipment or furniture. You also avoid crowded hallways where people bump into each other or wait for others to pass by. That's why it's important to follow the rules for how wide your hallways and doors should be, especially if you want to meet the ADA standards for accessibility.
Better Traffic Flow
Having a standard residential hallway width is a good idea if you want to make your hallways more user-friendly and safe. A well-planned hallway lets people walk around easily without getting stuck or bumping into things.
That's especially important when there are a lot of people using the hallways at the same time. Narrow hallways can create problems, like blocking the way, causing people to trip or fall, or even leading to injuries. You don't want that to happen, do you?
For example, having clear and wide hallways can help improve accessibility in hospitals where patients need privacy and care. By creating convenient paths and rules for people to follow, you can ensure patients and staff can get where they need to go without any trouble.
Enhanced Safety
A standard hallway width of 48 inches is safer for everyone, and it lets people walk without bumping or blocking exits. But some codes allow narrower hallways of 28 inches, which can be risky.
You should follow safety rules and codes for your hallways and avoid furniture or appliances that stick out or block the path. And you might need cameras or staff to monitor your hallways in schools or public places.
So What’s the Standard Hallway Width Again?
To sum up, how wide your hallways are matters a lot in your building or home design. A well-fitted hallway can make it easier and safer for everyone to get around. You need to follow the rules for how wide your hallways should be according to international codes and residential standards.
The minimum width is 36 inches, but most people prefer wider hallways than that. Going a bit over the standard hallway width is a good idea for comfort.



