Hip Roof: The Ultimate in Modern Roof Design
Author: Omar Alonso | Editor: Omar Alonso
Review & Research: Jen Worst & Chris Miller
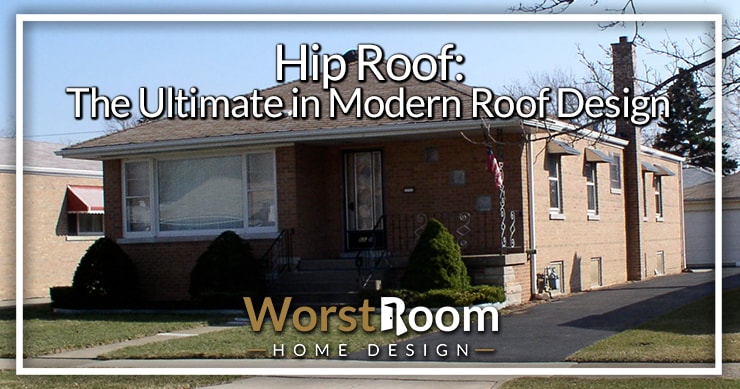
A hip roof or hipped roof is the latest in the modern design of home roofs. They're engineered in a way that makes them resemble a pyramid. The model has four slope surfaces that come up to unite at one mutual ridge, called the hip.
This design is highly preferred for its durability, luxury look, and construction reliability. However, it requires the most challenging form of construction, which we’ll also discuss here.
Considering the design, material required, engineering, and technical support, it's also one of the most expensive structures that are being built these days. You'll see them on a large portion of newer houses in the USA and Europe. In Asian regions, they are mostly to be seen in northern areas.
Here in this article, we will cover every aspect of this modern structured roof that you need to know about.
What is a Hip Roof?
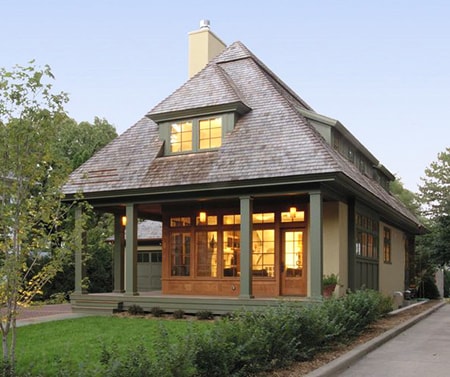
A hip roof is a pyramidal structure that culminates in either a flat portion at the peak or a point. Those without a peak look like a pyramid without the keystone. The slopes are very gentle (not steep) and don't feature gables at all since all four sides are sloped.
Some homes have more than one hip, meaning they can feature up to 8 or even 12 sides to the roof. All of the sides will feature the same degree of pitch, which gives them a symmetrical appearance across the centerlines.
They always have a consistent fascia around the base of the roofs so that your typical types of gutters or gutter alternatives can be placed around the entire perimeter at the same height. Sometimes you'll find ones with dormer windows, but it's not often.
Hip Roof Design
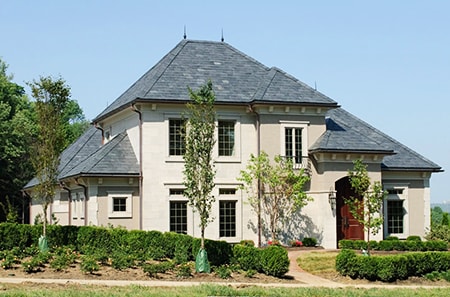
A hip roof mainly comes in 2 typical designs. It is these that we are focusing on here. There are other variants we've discussed such as the mansard roof, but let's keep the discussion narrow for now.
The hip roof design is said to have been invented by the ancient Egyptians around 3,500 BC, which was then picked up by the Romans and the Greeks. People in the Middle Ages and Renaissance periods kept it popular.
Simple Square Hip Roof
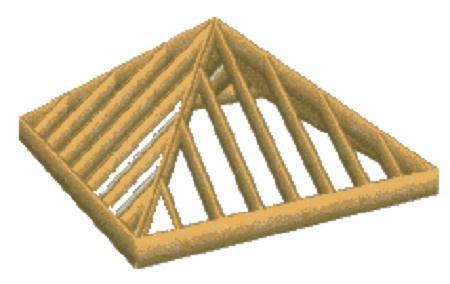
When looked at from the bird's eye view, this style of hip roof has a square structure with four equal triangular sides meeting at one single peak. This structure is also known as the “pyramid roof.” It's the most common even though it doesn't contain a hip.
Rectangular Hip Roof
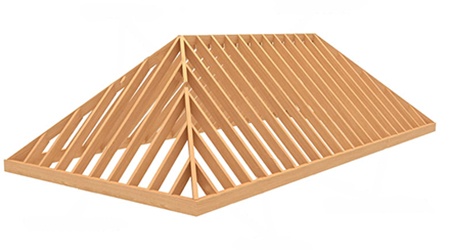
In this structure, the house or base is rectangular rather than square. This causes two of the roof's sides to take on a triangular shape while the other two resemble trapezoids.
This roof has two peak ends that join together in the middle to form a ridge. Like the peak in the simple square hip, here, the ridge is the junction of all four slopes.
Terminology to Know
From a technical point of view, there are several engineered features that you might want to get into your knowledge bank about hip roofs.
- These roofs have no vertical ends, called gables.
- Valley is what we call any acute angle where the roof sides meet, while the hip is an obtuse angle.
- The end where the triangular sides meet the ridge is known as the hip end.
It's important to know these terms so you can communicate with professionals about it more clearly.
Hip Roof Framing
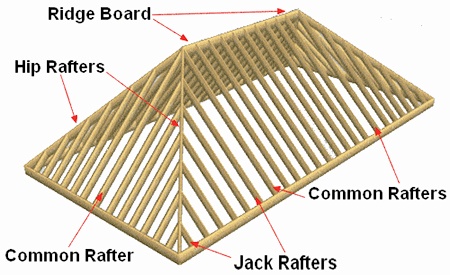
You must be wondering why hip roofs are more preferred and hyped these days. Well, some modern features of this roof design highlight its latest innovations. From the right angle these can end up looking somewhat like a jerkinhead roof.
Please refer to the image above as you read about the four main parts of a hip roof. The structure consists of the following roof structure parts to make it more reliable and robust:
Rafters
These are used to place the ridge board in the center of the building. They're also responsible for setting the height and locating the ends of the ridge. They cover the area from the ridge down to the elevations of the exterior walls.
Ridge Board
This is the topmost part of the hip roof and is used to hold the common rafters and hip rafters in place.
Hip Rafters
These are the ones that are nailed to the ridge board and the four outside corners of the building to form a 45-degree angle. They are also used to fasten the upper part of the jack rafters.
Jack Rafters
These rafters are nailed jointly to the hip and slope down to the building walls. They resemble a common rafter in terms of its seat and tail cut. But a unique or special cut called a compound miter is present on the top plumb.
Types of Hip Roofs
Based on the structure of sides, joints, and shape of the base building, there are several common types of hip roofs which are discussed below.
Simple Hip Roof
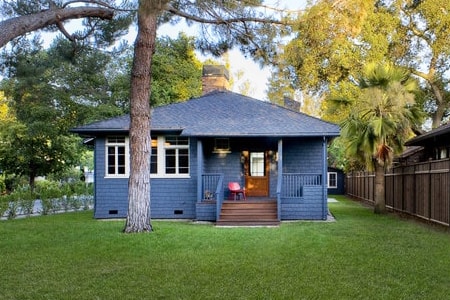
This type is the one which we’ve discussed as the simple pyramidal type based on its structure. The image above shows you what this looks like in the real world when built onto a home.
Crossed Hip Roof
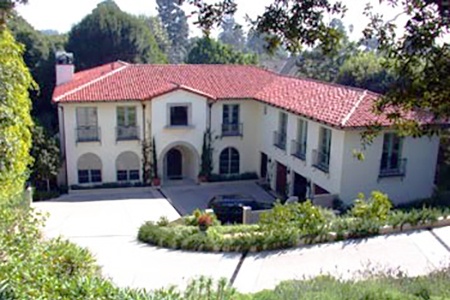
This design resembles a cross gable roof. This type uses separate hip roofs on buildings with different wings. You can think of it as a hip roof that takes a right angle turn, essentially.
Hip & Valley
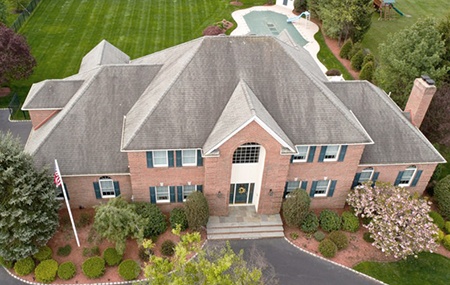
This type has a similar kind of structure but with variable base shapes. The irregular shapes of the base require extensions for the hip ridge to meet all the slopes. These extensions are called valleys.
Use of Hip Roofs
Being a widely popular and modern design for roofs, this structure is still used in luxury bungalows or cottages. This is because of the high-tech engineering involved, which is not very budget-friendly.
It's costly, hence you'll come across such structures in European regions mostly or regions of high altitude like Asian northern regions. The importance of such structural roofs in northern areas is further elaborated in the pros.
Hip Roof Advantages & Disadvantages
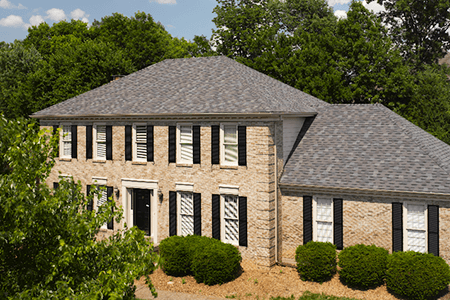
After a general discussion, it's also essential to know the general features and considerations you must have in mind for this kind of roof. We’ve combined all the market values and observational facts as a critical guide for this specific roof structure.
Let’s then review the advantages and disadvantages based on structural, environmental, economic, and other factors.
Architectural Importance
This architectural innovation holds its separate importance in terms of materials used and design reliability. The complexity of this architecture has proven itself by using some of the latest techniques for its architectural sustainability.
Innovation & Luxury
The look of this roof is fair enough to provide any house or building a classic and luxury touch. It can be renovated, painted, and decorated as per your requirement and wish.
This innovative design seems nothing less than a fairy tale fancy hut by having its elegance and style complimenting each other.
Modern Design
You can judge the contemporary trend of the hip roof by considering the fact of its popularity in the whole of Europe, due to countless reasons, including luxury being the topmost.
Structural Durability
The proper and precise use of specific rafters for each purpose provides such preciseness that it makes the structure very durable and sturdy. Wind, rain, and snow have no power against its cleverly contrived design.
Aerodynamic
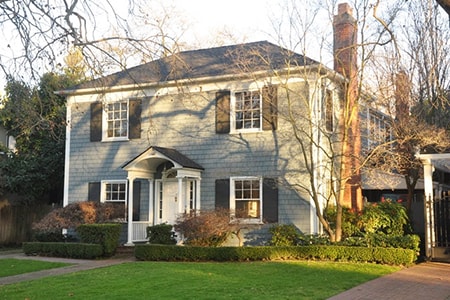
Ever wonder why we see such houses more often in high altitude regions, colder climatic regions, or Europe, especially? It's mostly because of this roof’s success in its aerodynamic properties.
This architecture is specially made to be aerodynamic to resist strong winds and rainstorms. They always manage to sustain the pressure of wind if they have been built with good quality material under experts’ supervision.
Ventilation
Hip roofs are also preferred due to their effective ventilation system. This structural design allows the house to be well ventilated with enough roof elevation and dormer windows, attic fans, and types of roof vents.
Drainage
You ever wondered how easy it would be for such a design to drain water or to have gutter systems installed? Yes, this design supports both with no struggle and no alterations to the original building design.
Also, if it rains, the slope provides the ideal surface for the water to drain quickly. The water doesn’t accumulate or destroy the roof wood. Neither does the structure allow water to drip.
The coverage and stable binding of sheets, as well as the tiling or shingles, and rafters provide a strong protection barrier for leakage or seepage.
Difficult Construction
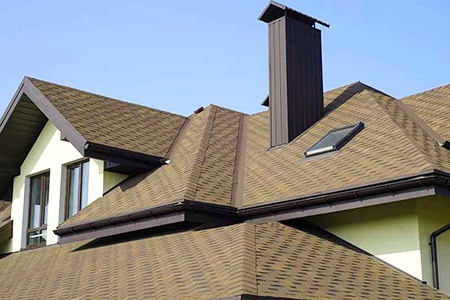
Many different pitches and angles can be managed with a variety of custom made rafters and different types of trusses. For such a problematic structure, complex construction is required, which requires efforts and cost both, though.
Requires Expertise
This design can be a disaster if you don't hire a known expert team for this job. It requires precise measurements, quality material, mind expertise, and technique, which only experienced personnel can provide.
Considering this, this option shouldn’t be difficult for you if you're looking forward to putting a fair amount of money in its construction. Make sure then you put your money to fair use by not compromising on the people who are going to get it done for you.
Budget
Generally, this hipped roof structure can cost you an estimated $20, 00 to $50,000 for just an initial construction, which may vary based on dimensions and design. You should be prepared to pay $8 to $12 per square foot for a hip roof on a single-story house.
Apart from the main structure, framing hipped roofs is more costly and expensive than any other roof design, too. This investment can be earned back over time due to the low maintenance needed.
A Hip Roof is Efficient & Sophisticated
These roofs are gaining more attention and grab a lot of interest for houses in cold climates, especially. Generally, they add a pleasing aesthetic to the house structure which no other design or architecture can meet equally.
People invest in a home for a lifetime of satisfaction; hence they tend to look for the best available structures depending on their budget. Among these considerations, the hip roof is now a top trending feature because of the details we have described.



