Mansard Roof: The Elegance of Upward Expansion
Author: Omar Alonso | Editor: Omar Alonso
Review & Research: Jen Worst & Chris Miller
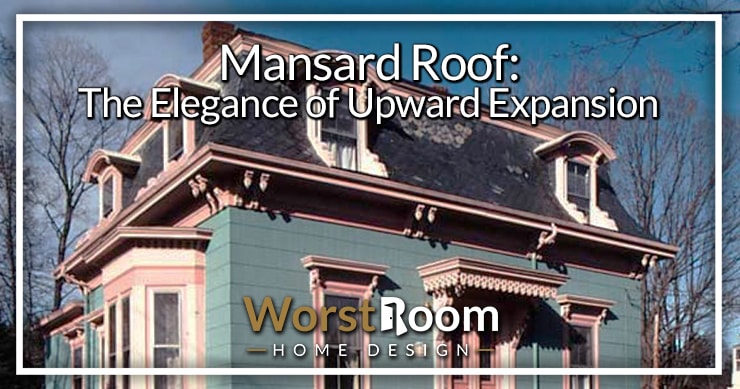
The mansard roof has been around since the 16th century, and it's named after the 17th-century French architect Francois Mansart. However, he didn't invent the style. But he is the reason behind its popularity as he used it extensively in his designs.
In recent times, mansard roofs are used in many architectural designs, but they've gone in and out of fashion in the past. In the 1800s, during the reconstruction of Paris, the mansard style roof gained popularity and made a promising comeback.
Buildings from that era have genuinely managed to maintain the beauty of mansard roofs, which is why they're still popular today. Due to striking similarities, these roofs are often confused with a gambrel roof.
But the mansard roof differs by having the two-slope design on all four sides, instead of just on two sides like gambrel roofs do. Gambrel roofs are usually used for barns and warehouses, whereas mansard roofs have been spotted on hotels, country homes, and French châteaux.
What is a Mansard Roof?
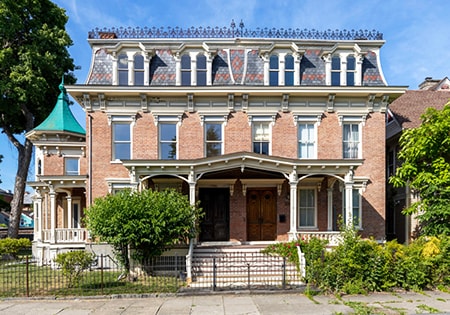
The mansard roof is a four-sided gambrel-esque hip roof that can be recognized by the two separate slopes on each of its sides. The higher slope is less steep, while the lower slope is much steeper and features dormer windows extruding from them.
This steep roof design allows for an entire extra floor of space to be built within the building. This is typically called a garrett and can be fully habitable as opposed to being used as attic space. The mansard roof is often called by other names, such as a French roof or a curb roof.
Types of a Mansard Roofs
These roofs are an architectural masterpiece, but they doesn't exist in one form. There are many types of mansard roofs, each being unique and different while maintaining the two slope designs on each of its four sides. The different variations of design are described below.
Convex
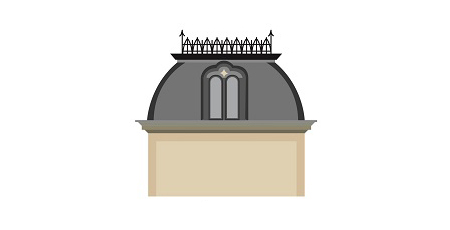
In the convex mansard roof, the lower slopes are curved outwards. As a result, the roof closely resembles the lower portion of a bell that flares outwards. This type is usually seen in official or governmental buildings.
The perks of this convex style of roof can add a great deal of extra roof space in the house. To construct this type of mansard roof, you must cut the nearby trees. This is because this roof style is more easily susceptible to damage from falling trees or tree branches growing into it.
Concave
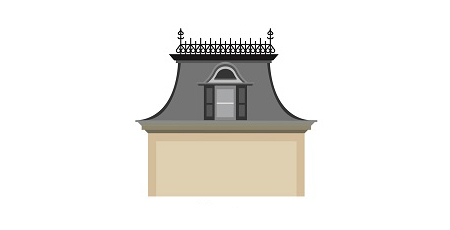
Concave mansard roofs have a relatively flat upper panel and steep lower panels that are curved inwards. Sometimes, the slopes flare outwards as well, though this is closer to a convex style.
The flat panel on top is mostly the reason behind the exhaustive maintenance required for a concave Mansard roof. It's not steep enough to allow precipitation to slide off of it as easily.
This is because it allows snow to accumulate on the top of the roof, causing damages like cracks and leaks. Also, it will enable rainwater to collect, which may cause erosion and seepage.
Nevertheless, you can solve these problems by installing a roof flashing and cleaning the debris regularly. Moreover, repairing this roof from time to time may protect it from breakage. The concave style is mostly seen on mansions and old 19th-century buildings.
Straight
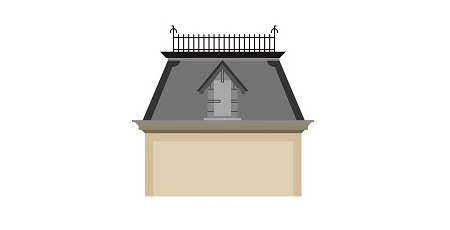
This style has almost vertical, long lower slopes and very short upper slopes. The upper slope may be invisible for someone at the ground level or from a distance. This style very often has dormer windows, which allow ventilation, light, and extra space.
However, the downside of a straight mansard roof is that snow can accumulate on the upper panel. This will become a problem over time, causing cracks and leaks to happen. This is why it is necessary to get your roof checked at least once a year.
S-Shape
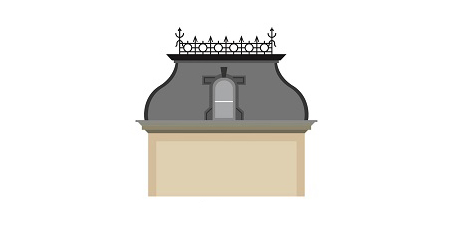
The S-shaped mansard roof is less common these days due to the increasingly complex nature of constructing and maintaining them. The tops of this shape are thinner, just like the other shapes above, and are made up of a concave curve.
And then halfway down, where the concave curve ends it turns directions and becomes a convex curve, bulging outward and ending ultimately at a near vertical angle. It's an elegant look that some might feel in more gothic in design.
Mansard Roof Advantages & Disadvantages
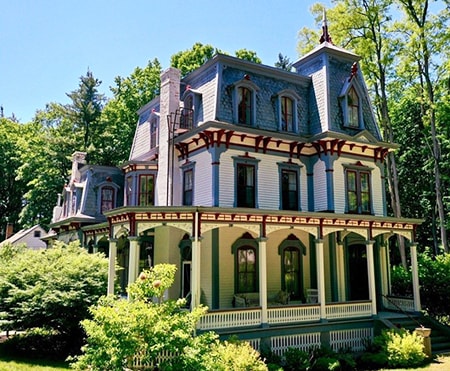
Like any type of architecture, there's always pros and cons that go beyond the aesthetics. Let's take a look at those now.
Advantages of a Mansard Roof
The positives of a mansard roof far outweigh the negatives in my opinion, which can be avoided through simple maintenance once a year.
Extra Space
These roofs provides a tremendous amount of extra space without the addition of an extra level to the building. In fact, the shape of the roof provides that extra level by its own nature.
Owners of the house can add an attic or a spare room up there inside the roof. In addition to that, the area provided is big enough to even create a master bedroom.
Better Lighting
A mansard roof has plenty of space for dormer windows. These large windows expand the length of the lower slopes. In this way, they can allow a lot of natural light and fresh air to enter the house, making your home look very bright and scenic.
Cost Friendly
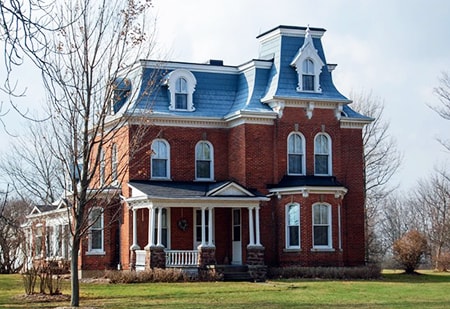
Mansard style roofs may indeed cost more than a plain and simple roof, and except for the initial cost, they can help you save a lot of money in maintenance. The modern elements in its structure make it a stable and sturdy roof.
They easily allow the creation of a very spacious attic or additional rooms at a far lower price. In addition to all of this, these roofs also cuts down heating costs by distributing the heat evenly throughout the room.
Their even bottom edges make for easy installation of standard types of gutters or gutter alternatives, too. Because they're all even-leveled, cleaning them is simpler and water is distributed around them evenly, making for more efficient drainage.
Great Ventilation
This feature is another advantage of the dormer windows. Fresh air accompanies the natural light into the house. Therefore, these roofs and windows don't only light up the space but also make it well-ventilated. You can overlook your kingdom from up high. The flat tops allow for easy installation of various types of roof vents as well.
Better Heat Distribution
The extra floor space that's added by within the roof's structure allows efficient and more excellent heat distribution. As a result, a mansard roof can make any house very cozy and warm in the colder months.
Suitable for Rural & Urban Areas
The mansard style can suit any type of environmental setting. Additionally, it's a good option for both rural and urban areas. However, it is more advantageous for urban areas because it allows for vertical expansion.
Generally, the option of increasing the space vertically is particularly beneficial for tight areas like the downtown of a city. This is because the option of outward expansion isn't even available in most city blocks.
Fashionable & Chic
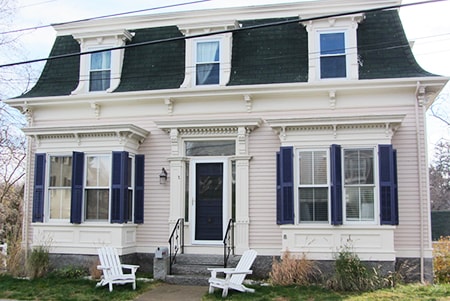
Although this roof is a prominent part of French architecture, it's also a popular choice for homes and business places in many other countries. They give any building an exquisite look, and in today's age and time, contractors use high-quality materials for insulation and construction.
This means you won't have to worry about rusting or any other problems associated with old buildings built with this style of roof. With the rows of windows along any given face, it's almost like a clerestory roof but with the advantage of having windows on all four sides instead of just one.
Disadvantages of a Mansard Roof
No matter how many perks something may have, nothing is perfect. A mansard roof is no exception to this universal rule. Despite its list of advantages, they also have some drawbacks, which are listed below.
Restrictions & Challenges Placed By The Law
Mansard roofs attract a lot of attention from regulatory agencies and not in the best way. To install one, a certain type of permit is required to show you can meet the specs and construction code.
They also add to the property's total area; therefore, it requires the owners to pay a larger amount of property tax. It's absurd since the expansion is upward, but what can you do? The man will have his money!
In addition to this, in some states, the height of the mansard roof is restricted to a fixed digit, which cannot be disregarded. Remember, if you plan to build one of these, it's better to do a lot of research and be aware of your limits and restrictions. Consulting the city is your best choice.
High Installation Cost
Mansard roofs aren't as uncomplicated as they might look. They require specific equipment and very skilled personnel to be adequately constructed.
Besides that, it requires more materials and time to be built than many other types of roofs. All of these factors sum up and contribute significantly to the contractor's bill. Therefore, installing a roof of this style is an expensive endeavor.
Poor Weather Resistance
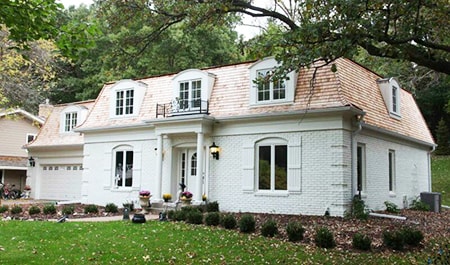
One of the most significant drawbacks of a mansard roof is its inability to resist adverse weather conditions like snowfall and rain. This problem exists commonly because of the flat roof on the upper panel.
Likewise, the drainage system of these roofs is weak as well. It's not uncommon for certain parts of the roofing tiles or shingles to fall off, especially after heavy snowfall and resulting accumulation.
High Maintenance Cost
Since Mansard style roofs are severely affected by bad weather conditions, they are very pricey to maintain. The price increases dramatically as more skilled professionals are needed due to the steep slopes and high elevation.
These rounds of inspections can be on half-yearly basis, depending on the weather conditions of the area. In addition to rain and snow, a lot of debris can also pile up on the Mansard roof's flat top. This, over time, causes damage to the building if it's allowed to go by unchecked.
Mansard Roofs Imply Elegance
These are ideal for those who look for a stylish and sophisticated choice. Also, it can make your house look brighter, and it will also give you the option to maximize your home's interior space. That is why, in most cases, it's cost-effective for the homeowner in the long run.
Also, they're well-made and tough. They do, just like anything else in this world, also come with some limitations. These limitations exist in the form of government challenges, high installation charges, and hefty maintenance costs.
However, as discussed in this article, the list of pros surpasses the list of cons. Therefore, they're an excellent architectural choice for your home or business place.
Just make sure you do an adequate amount of research on the mansard roof style and the problems associated with them before choosing to get one.



