Standard Garage Size: Diagrams & Dimensions Up to 4 Car Garages
Author: Omar Alonso | Editor: Omar Alonso
Review & Research: Jen Worst & Chris Miller
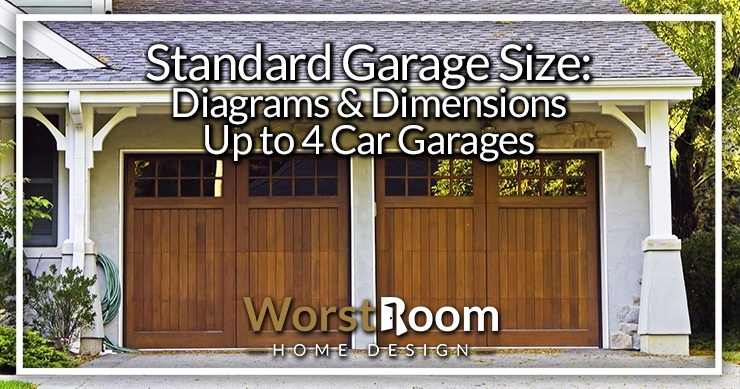
"How big is a garage?" I started to wonder as my brother began talking about building custom shelving in his. Is there a standard garage size or at least a typical average measurement that would get us close?
Of course, what we actually did was measure his garage ourselves, but I still wanted to know the answer. I figured I'd share that here since so many of us are constantly starting projects or planning to buy a house, etc.
It's useful information that I hope helps out a ton of people with their pre-planning stages. What you'll see as you read through is that there are standard garage dimensions no matter the types of garages, but these sizes come in ranges.
I consider that a good thing and hope to come in at the larger end, but these ranges will give you an idea, whether you're drawing up blueprints or wondering if you have enough space to use it as a workshop, man cave, or whatever else.
Standard Garage Dimensions
There are variances, but we've managed to stick to average ranges for garage dimensions for decades now. Typically, we allow for 9 to 10 feet in width per car and 20 to 24 feet in depth.
A single car garage door is typically 8 feet wide, adding another 8 feet in width for every additional vehicle, with a standard height of 7 feet. They are most often 1 to 1.5 inches in thickness.
These widths and depths were created to allow 3 feet between your vehicle and the side walls plus 3 feet between each vehicle. They also allow enough depth to fit cars of varying lengths plus accommodations for you to have walking space.
1-Car Garage Dimensions
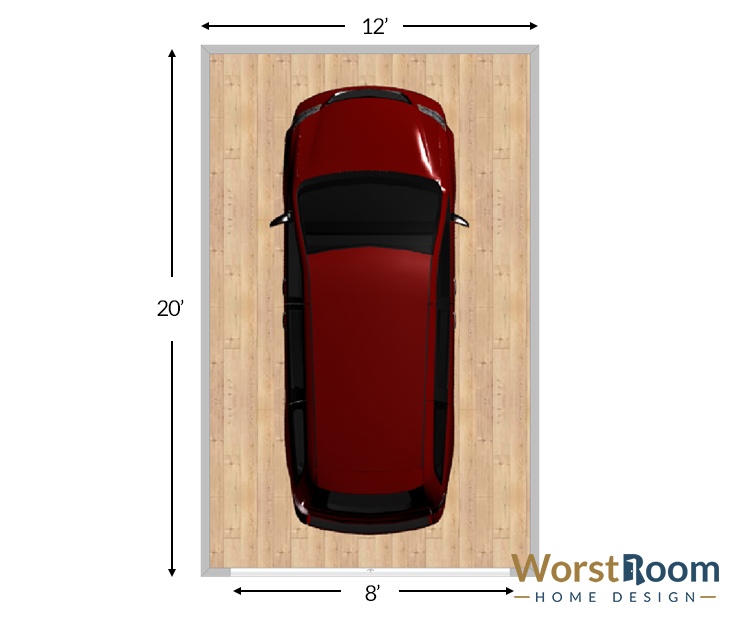
For single car garage dimensions, there's not a ton of variation. The majority come in at the following dimensions:
- Width: 12 feet
- Depth: 20 to 24 feet
- Door Width: 8 feet
There are cases where you'll find 9 feet wide garage doors, but those are the exceptions. There are rare occasions of a slightly wider interior width but this is a luxury not found on most houses with one car garages. Tandem garages will have this same width but twice the depth to park two cars in it, bumper to bumper.
2-Car Garage Dimensions
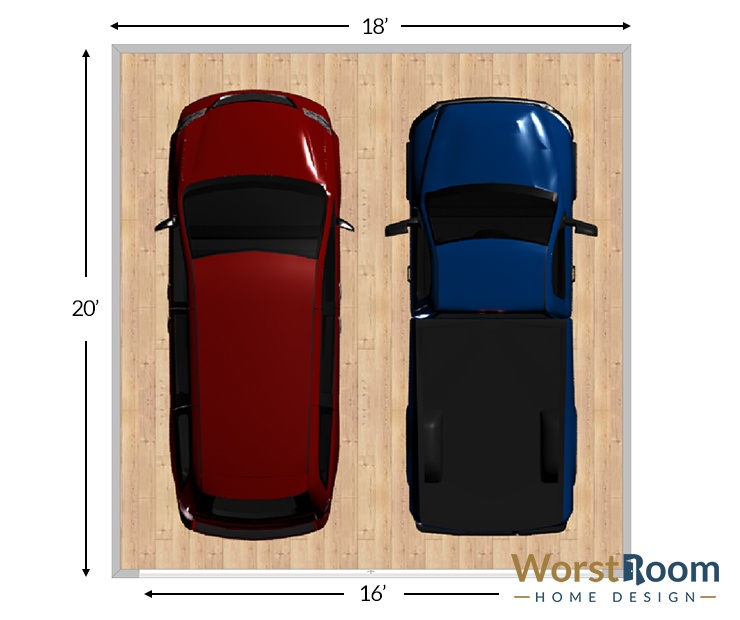
Double car garage dimensions have quite a bit of variance due to it being the most popular size of garage. Options are great but ultimately mean we'll have to measure our own pre-built garage to get the exact sizes. Here are your average ranges:
- Width: 18 to 20 feet
- Depth: 20 to 24 feet
- Door Width: 16 feet
A width of 18 feet is your absolute minimum due not only to the width of our vehicles but also due to most building regulations. The garage door's width can vary up to 17 or 18 feet.
3-Car Garage Dimensions
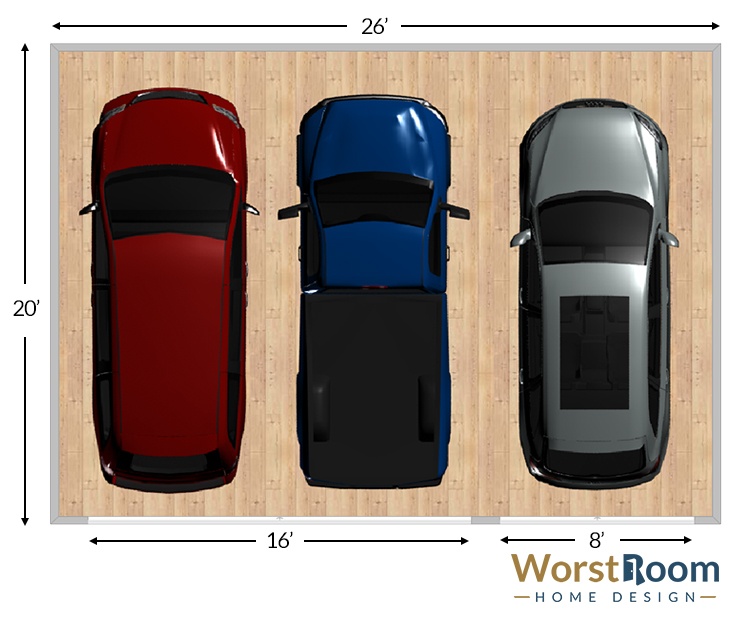
Three car garages become interesting due to the need to have a post between the two doors. It's very rare to see three separate garage doors. Usually there's a double-width door and a single car door.
- Width: 26 to 28 feet
- Depth: 20 to 24 feet
- Single Door Width: 8 feet
- Double Door Width: 16 feet
At this level, you begin to find more customizations since people are often having homes (or at least the garage) custom built.
4-Car Garage Dimensions
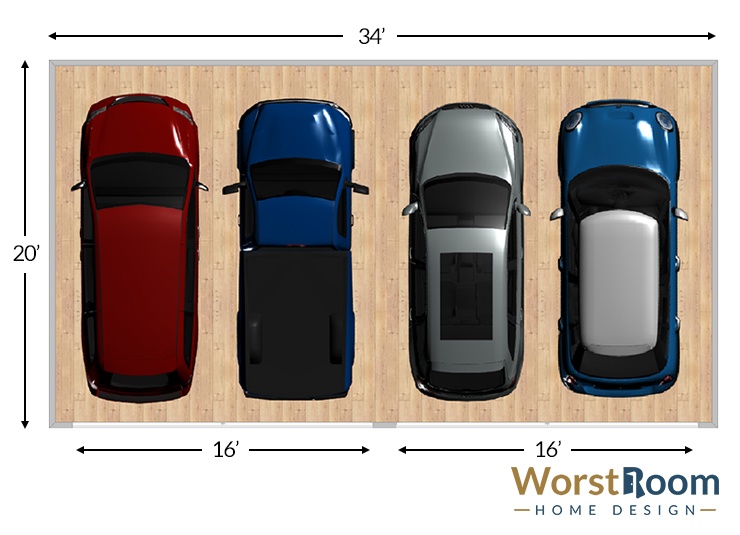
The four car garage is even more rare and only built on the most luxurious houses. Customization is frequent here, but there are still averages you can expect to hover around:
- Width: 34 to 36 feet
- Depth: 20 to 24 feet
- Door Width: 16 feet each
These almost always have two garage doors at 16 feet in width each with a post between them. They'll often have the largest depth too in order to allow for cabinetry, bike storage, and other extras you won't find in smaller garages.
Standard Garage Height
Not counting the attic, bonus room, or apartment above garages, the typical height for a garage comes in at 7 feet at a minimum and usually 8 feet. Those with vaulted ceilings still come in at the 7 to 8 feet range before the pitch of the roof starts turning inward.
Standard Garage Depth
Let's take a look at the standardized depth of garages, despite the width, since this will translate over to all of the various widths:
- Standard Depth Range: 20 to 24 feet
- Minimum Garage Depth: 20 feet
- Depth of Storage Cabinets: 1 foot to 1.5 feet
Why does this matter? You have to have enough depth to fit your entire vehicle into the garage while accounting for cars being different lengths.
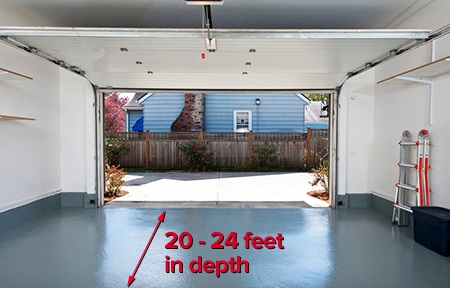
Plus you need enough wiggle room to not make mistakes like closing the garage door down on the trunk of your car. And you'll still need room to walk around in the garage, room for cabinets, etc.
Average Vehicle Dimensions
Let's go ahead and look at the most common car dimensions so you can be thinking about that as you make your plans:
Compact Cars & Sports Cars:
- Length: 14 to 16 feet
- Width: 6 to 7 feet
- Height: 5 to 6 feet
These refer to the typical 2-door cars and most sports cars, while the newer tiny cars with the shortened lengths will be even shorter, around 10 to 12 feet.
Larger Cars & Luxury Cars:
- Length: 16 to 18 feet
- Width: 6 to 6.5 feet
- Height: 4.5 to 5 feet
These refer to 4-door cars and the larger luxury models that are more spacious in the trunk, seating areas, and dashboard.
Vans, SUV's, & Trucks:
- Length: 16 to 19 feet
- Width: 6 to 7 feet
- Height: 5 feet to 6 feet
These refer to your average large family car, like vans, average SUV's, and typical 2-door trucks. Bigger trucks and those with dual wheels will be much wider and longer.
The advice given here is to leave at least 3 feet between your cars (in the width direction). You need room to walk between them, open their doors, and climb in, all without hitting another car or the wall.
Typical Garage Cabinet Dimensions

Another thing to consider when thinking about your garage's depth is whether there's enough room to install cabinetry. If not, you can hang half-size cabinets along the top so the hood of your car has more space to pull up. The standard cabinet dimensions are:
- Depth: 1, 1.5, or 2 feet
- Width: Variable
- Height: Variable
These sizes go for garage cabinets as well as kitchen cabinets. You will generally find three base sizes in regards to depth to select from, and then the width and height will vary by brand and model.
This allows you to make the right choice based on the range of widths you find in a standard garage size.
The depth of your cabinets is not included in the depth of your garage, so if you're going to add them, you have to subtract the depth of the cabinets from the overall depth to make sure you can still pull your vehicle all the way in and have room to walk around.
Stairs, Bumpers, & Curbs
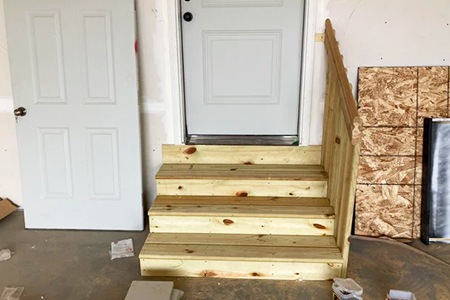
Another thing to consider is (in many cases) is that the floor of your garage is not level with the floor of your home that it leads into. Many garages require two or three steps to reach the door into the hallway or kitchen to which the garage connects.
Your expectation should be that the door is not recessed, meaning the stairs will have to stick out into the garage. The standard depth of stairs is no less than 10 inches per tread (the part you step on).
With two steps you can expect them to stick out anywhere from 20 inches to 2 feet. Add more for three steps. Hopefully your door is situated to the side where the stairs won't require you to lose depth.
I've never seen this in person, but I'm aware that some people install bumpers onto the front wall of the garage so the driver doesn't pull up too far and hit the wall, possibly damaging the structure of the garage.
If this is you, plan to lose at least 6 inches of depth for these, if not more. Others, like my parents, added small curbs for their front wheels to bump into to guide their parking. These don't cause you to lose any space to your parking space dimensions, so I'd definitely recommend these over bumpers.
Garage Door Dimensions

As you'd expect, this is another area where there are ranges of sizes allowing for customization. There are even tiny garage doors for vehicles like golf carts, motorcycles, and ATV's. But in general, here's what you can expect:
- Width: 8 feet for single car garages plus 8 feet for each additional car
- Height: 7 feet
- Thickness: 1 to 1.5 inches
Even among the custom sizes there are still standardizations. For instance, there are 9 feet wide garage doors to offer a bit more space on each side as you pull in.
There are also 8 feet tall garage doors, and of course any other custom height you want. The thickness varies but it's typically half of an inch for two plates sandwiching half of an inch of insulation to manage heat transfer.
Zoning Regulations on Minimum Garage Sizes
Another consideration, especially if you're planning on building a garage, is to make sure you're satisfying the regulations set out by the city or state.
Each has building codes, usually requiring specific ranges, or at least minimum dimensions, for nearly everything including garages.
You'll find this very annoying once you realize they're dictating even what kind of hardware you use for your garage door, where the motor for it and even the remote control sensor for it can be installed, and much more.
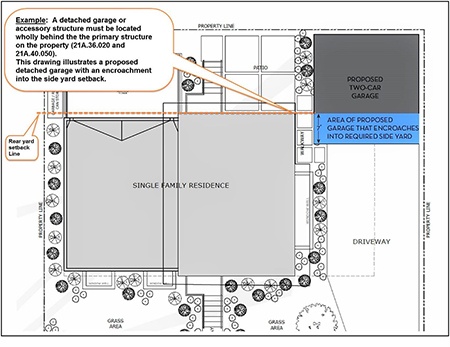
Above is an example you'll find in zoning guidelines that dictate that not even a single inch of your detached garage can be in front of the farthest backside of your home.
It's easier to consult a professional builder once you have your plans so they can make adjustments for you. Alternatively, if you're willing to dig and do the research, you can purchase books that include this information or find it on your local government's website.
This discussion on what inspectors look for in attached garages can get you started. Who knew residential garages were so complicated... (they're not, but bureaucracy is, though.).
A Standard Garage Size Isn't So Standard!
It would be nice for there to be an exact standard garage size instead of "kind of" standards with ranges of variances.
I understand the need to allow for customization (I love options, myself), but just know that you'll pay extra for those if you're planning on building a house, detached garage, or even a shed.
And most importantly, if you're just trying to find the dimensions of your own carport, you must go out with a tape measure and check it out yourself.
It'll only take three measurements and you'll know the exact dimensions. Don't trust averages if you're planning a project. Best of luck!



