What's the Standard Height for Shower Doors by Code?
Author: Omar Alonso | Editor: Omar Alonso
Review & Research: Jen Worst & Chris Miller

Are you renovating your bathroom? One of the most popular projects with a bathroom model is refitting your shower. However, if you want a successful renovation and you're planning on selling your home in the future, you'll have to comply with building codes regarding your shower design and fitment, especially the standard height for shower doors.
The building code for shower door installation height is a pertinent example of the importance of complying with these regulations in your bathroom remodel. The codes vary across the United States, depending on your state and municipality.
These building codes are the law governing all aspects of construction work. DIY projects conducted by homeowners and professional contractors must adhere to these building codes, or they risk the local authority not approving their plans. The IRC code does not dictate a shower height, but manufacturers have standards in place that make the ultimate height around 76" to 80" from the floor.
This post covers a guide to the standard height for shower doors and everything you need to know about shower door replacement in your bathroom renovation or design.
What’s the Minimum Height for Shower Doors?
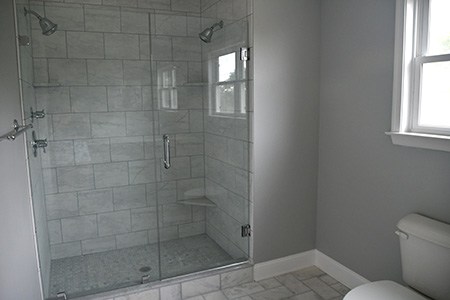
The first thing to understand is that the IRC code does not dictate a minimum height for shower doors, but the standard is 76" to 80" in height, landing close to 80" from the floor. This is the height of most shower doors you can purchase off the shelf. They may be shorter if they'll be elevated on taller styles of shower pans.
The goal of fitting the shower door is to prevent water from escaping the shower onto the floor. The shower door design must accommodate a wide range of potential usage scenarios. To determine the minimum shower door height, you'll first select the type of shower door you want for the project.
Shower doors are available for specialist websites online and retailers like big box stores. There are plenty of designs to choose from, each offering unique usage characteristics. For example, swinging or pivoted doors are typically 48 inches in width and between 68 and 70 inches in height.
Pivot-style shower doors also require enough opening clearance and height to enter and exit the shower compartment without any hindrance to your movement. The door width can't be so big it clashes with obstacles allowing ineffective opening and closing of the door.
For this reason, building codes stipulate a minimum clearance of 22" of clearance space for entering and exiting the shower. Standard dimensions on sliding shower doors are 60" in width and 79" in height. Building a custom shower door is an option, but the sliding doors you see online or in stores represent what's practical and required for most bathroom spaces.
The Building Codes for the Standard Height for Shower Doors
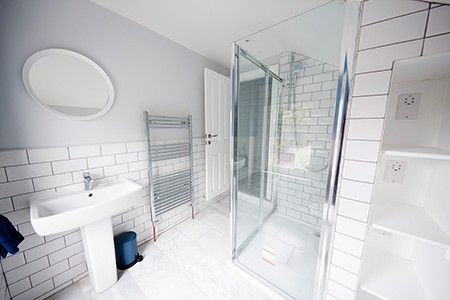
Building codes cover every aspect of homebuilding and residential renovations to your property. However, there are no guidelines set in stone for shower door height because bathroom designs vary so widely. The differences in door design are so broad it's impossible to make one rule for all of them.
However, homeowners should note building codes govern the design and construction of many other aspects of your bathroom remodel. The International Code Council is responsible for maintaining a compilation of building codes applying to bathroom design and construction in countries worldwide.
The catalog of these building codes is known as the "International Residential Code (IRC)." Here are the codes for showers. Individual countries, provinces, states, and municipalities all add requirements to the IRC regarding local and national standards.
So, homeowners and contractors should refer to local guidelines in their area, as per the IRC. Contact local authorities for access to your local building codes. You can look to organizations such as the National Kitchen and Bath Association (NKBA) for guidelines on best practices for local bathroom design in your area.
However, it's important to note that these are guidelines, not building codes; therefore, they're flexible. While they aren't enforceable by law, they offer insight into a perspective for maintaining your bathroom design's function, form, and safety.
Length & Width in Shower Compartment Dimensions

According to building codes in the United States, shower compartments must have a minimum of 900 square inches of interior space.
That area defines the inner dimensions of the shower, excluding the fixtures like grab bars, soap dishes, faucets, and the shower head. If we visually construct this rule, we can consider drawing a circle with a 30" diameter on the shower floor from the threshold centerline without incurring interference from the walls.
Some contractors simplify this section of the building code by ensuring the shower's inner dimension has a minimum of 30" in width and length. This strategy gives us a way to ensure compliance with the building code.
However, contractors and designers recommend that the shower compartment has a minimum of 36" in width and length to enhance comfort. These dimensions allow room for turning around in the shower without lashing with any internal fixtures.
Ceiling Height in Shower Door Code Requirements
Standard bathroom dimensions must comply with building code regulations stipulating minimum ceiling heights of 80". For bathrooms with sloping ceilings, at least half of the room must have a minimum ceiling height of 80". That's plenty of room for the standard height for shower doors.
Showers and bathtubs with shower heads must feature a minimum ceiling height of 80 inches across the entirety of the showerhead's 30" x 30" area, no matter if you venture outside of the minimum standard shower size and no matter the types of shower heads you're installing. So, if your shower compartment has only the minimum width and length, it needs a minimum height of 80" throughout.
Homeowners and contractors must bear in mind that standard shower head height dictates it must be at least 80" above the floor in the shower compartment, but the minimum recommended shower head distance is 72" inches from the shower pan.
Tips for Installing Pivoting or Swinging Shower Doors
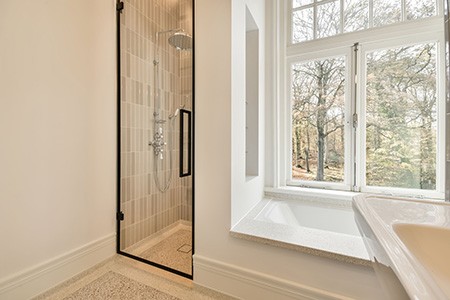
Homeowners and contractors must ensure the shower door opens and closes like a traditional door is a pivot door design. These doors have standardized dimensions of 48" wide and 68" to 70" in height. Since they don't fit a track like sliding doors, they vary in design and placement.
Remember, for a shower door to open and close smoothly, it needs a minimum buffer of 1/16th of an inch around its sides. Otherwise, it's challenging to open and close the door without it hanging up on the surrounding door components.
Pivoting shower doors should always swing outward away from the shower compartment. This design prevents scenarios where the user falls on the floor due to trying to evade the door as it turns inward, possibly causing a slip-and-fall and a medical emergency.
In this case, medical rescuers would not be able to enter the shower compartment due to the victim blocking the opening of the shower door.
Tips for Installing Sliding Shower Doors
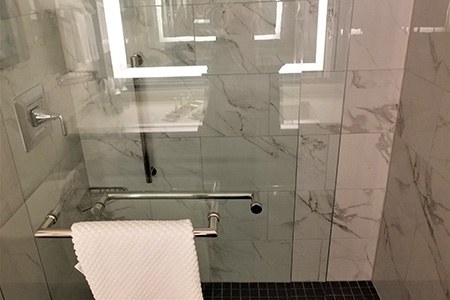
The sliding shower door design accommodates easy entry and exit by moving from right to left of the track using a roller system. Typically, the track covers all four sides of the door, providing a water-tight fit of the entrance to the shower compartment, and preventing water spillage onto the floor with the door closed.
The tracks are fixed to the bottom of the shower compartment or around the edge of the bathtub. Sliding shower doors are usually 60" wide, offering 21" inches of space for entering and exiting the shower compartment when fully open.
Since they're surrounded by tracks on all four sides and built to a standard height configuration, the top of the shower door is usually 80" tall. However, there are plenty of designs that are 79" tall, and some that fit to tracks around the edge of the tub are 50" tall.
So, the track is usually lower than the bathroom ceiling, with some open space at the top. If all of this is confusing or overwhelming, there are always alternatives to glass shower doors you can look into.
Key Takeaways Regarding the Standard Height for Shower Doors
- Shower doors don't have a steadfast rule on height and design.
- Since there are so many different models, styles, and shapes, it's impossible to nail down a standardized height for shower doors.
- Your shower tall can be as tall as you want, but they get heavier as they get taller.
- Standard shower doors are 76" to 80" in height and 3/8" to ½" thick.
- Shower doors can feature clear, frosted, or opaque finishes in the glass.
- The bathroom cabinets or toilet cannot block the opening of the shower door into the bathroom.
- Place grab bars at the height of 33", but there's no building code for this requirement.
- Showers don't require a door, according to the building code.
- Bathroom ventilation requires a minimum of a three-square-foot window, covering no more than 50% of the space. Or they can use a mechanical ducted ventilation system moving 50 cubic feet of air per minute outside the bathroom.
FAQs Regarding Shower Door Height Code
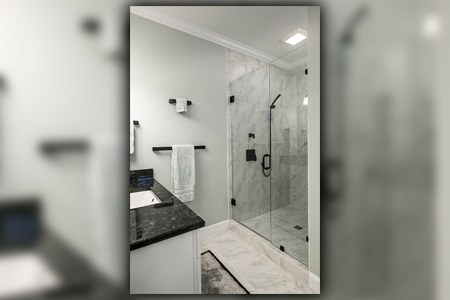
When people ask how tall should a shower door be, they invariably have a bunch of other questions in mind, too. Let’s answer those now in case you’re wondering as well.
How Much Space Must I Leave Between the Ceiling & the Shower Door?
Most contractors will leave around a 12" clearance between the ceiling and the shower door. This design allows steam to escape the shower, promoting effective drying of the shower compartment while removing excess humidity from the area between showers.
Must the Shower Door Be Higher Than the Shower Head?
The shower door height is not subject to regulation by building codes. However, best practices indicate the shower head should be a minimum of 72 inches from the shower pan. Designs can differ, but shower doors should be high enough to prevent water from escaping the sealed compartment.
Must My Swinging Shower Open Inwards or Outwards?
For safety and privacy, bathroom doors swing into the room. This design ensures free movement and no obstruction around the open door. Pivoting shower doors swing outwards as a safety feature, giving medics access to the person in the shower if they fall and get knocked unconscious.
So, How Tall Should a Shower Door Be?
We’ve described above not only the standards (or lack thereof) that must be met by code but also the clearances (meaning the space around she shower door). But those are pretty tight, so we’ve also supplied the suggested dimensions and spacings that are greater than required that give you much more wiggle room. Follow the information above and you'll hit the standard height for shower doors



