What Is the Standard Baseboard Height? It's a Range
Author: Rick Worst | Editor: Omar Alonso
Review & Research: Jen Worst & Chris Miller
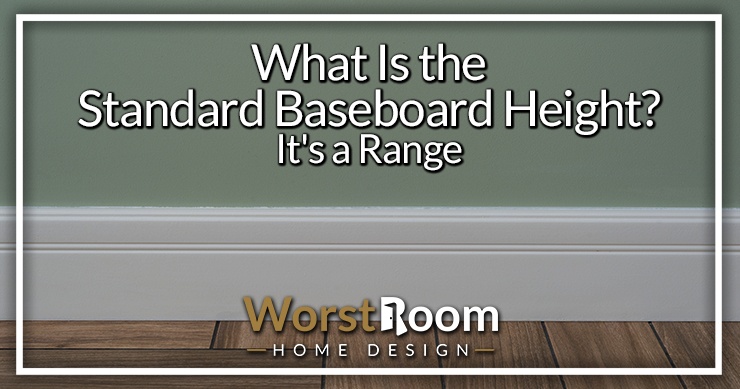
Are you looking for a way to enhance the look of the hallway, bedroom, or lounge renovation? Baseboards are a great addition to any room, giving an air of sophistication to the décor. Many homeowners find the variance in baseboard height confusing, and they have trouble choosing the right baseboards for the task.
The general rule of thumb is that the baseboard should be 7% of the total height from the floor to the ceiling. There’s more than you think to choosing the right baseboard height, and this post gives you all the answers.
Why Is it Important to Use Baseboards?
Baseboards add to the visual aesthetic of the room, and they serve a bigger purpose than just typing together the décor. Baseboards have a functional purpose; here are some advantages of installing baseboards in your renovation project.
Protect Against Water Damage – Baseboards stop water from getting to the water, causing rising dampness that damages drywall.
Protect Against Impact Damage – The baseboards protect the wall from sustaining damage that might lead to cracking from bumps and collisions with objects.
Concealing a Crooked Wall – Many walls aren’t perfectly straight, and a baseboard hides a skew wall, making it less visible.
Keep Dirt Away – Baseboards stop dirt from reaching the wall, keeping them clean.
Conceal Contraction & Expansion in Hardwood Floors – Hardwood flooring expands and contracts in the summer and winter. Baseboards conceal the gaps between the ends of the flooring boards and the walls.
What are the Materials Available for Baseboards?
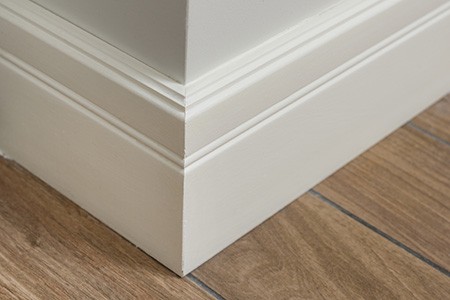
Baseboards come in a range of styles, materials, and sizes. The most common and economical option is Medium-Density Fiberboard or MDF.
It’s not the most durable option, but it’s an affordable material, making it a popular choice for contractors and new home builders. MDF baseboards have a limited range of design options compared to wooden baseboards, but they’re easy to paint.
Wood baseboards are a popular option with homeowners looking for more durability and versatility, with a wide range of designs available. Materials like pine, maple, and oak are great choices. Varnish them, and you have a great complement to hardwood flooring systems. However, they’re also the most expensive material for baseboards.
PVC is another popular option due to its durability and the wide range of style variations available. While PVC holds up to water, it’s not incredibly durable, and, like MDF, it might crack if something hard bumps against it. PVC boards also usually require additional fasteners during installation.
Tips for Selecting the Right Baseboard Height
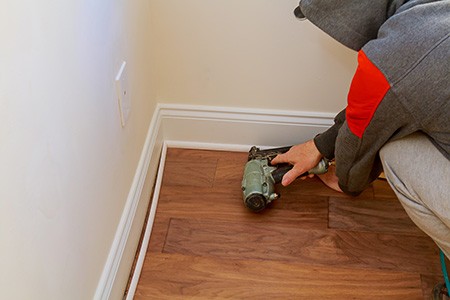
Choosing the right height for your baseboards is the most important part of the project. If the baseboards are too high or short, it offsets the design aesthetic in the room, making it look out of place. Baseboards come in a range of heights, from three to eight inches.
Common Baseboard Heights for DIY Home Projects
The most popular baseboard heights are 3-1/4” and 5-1/4”. These baseboards are 5/8” thick and come in 16-foot strips.
Wall Height
You’ll need to match the baseboard height to the height of your walls. (We’ll discuss this in detail later). It would be best to choose a baseboard style that complements the ceilings and trim. According to design professionals, the baseboards should be shorter than the trim.
Molding Height
If you have any styles of crown moldings, you’ll have to account for the height of the moldings when choosing the right baseboard height.
Chair Molding Height
Like crown moldings, you’ll need to account for the height of chair moldings when choosing the right baseboard height. For example, a 3″ baseboard might look good in rooms with chair moldings and low ceilings, while a 5” baseboard will look better in rooms with chair moldings and higher ceilings.
Hallway Width
Consider if your hallways are of the standard hallway width, with the minimum and standard in most homes and apartments being 36 inches. A baseboard can appear too tall in this more compressed width. You also don't want them to protrude from the wall any further than needed either.
Why Does Choosing the Right Baseboard Height Matter?
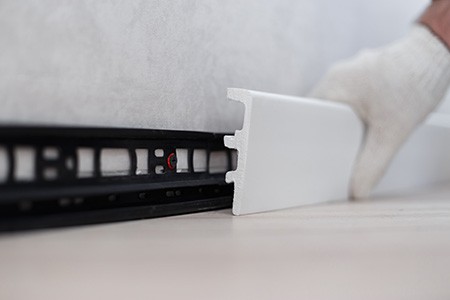
While it might not seem important, choosing the right baseboard height is crucial in the décor process. If the baseboards are too high or low, they’ll throw off the design aesthetic in the room, making things seems out of place and visually unappealing.
Usually, higher baseboards create an elegant, modern look, while shorter baseboards have more of a classic, traditional appeal. So, how tall should baseboards be?
The Standard Baseboard Height for 8-Foot Ceilings
If you have an eight-foot ceiling measured from the floor to the ceiling, size matters when choosing your baseboard height.
Typically, eight-foot ceilings are found on the second story of multi-level residential homes because these floors have lower ceiling heights than rooms on the ground floor.
Going too tall with the baseboard makes it stand out like a sore thumb. We recommend going with a 3” baseboard for rooms with 8-foot ceilings. You can use clamshell or classic straight baseboards for these rooms.
The Standard Baseboard Height for 9-Foot Ceilings
Most residential homes have 9-foot ceilings on the ground floor. The best baseboards for 9-foot ceilings are between 4” to 5”. If your room has crown moldings, you might want to back off on the height to 3” baseboards.
It’s a good idea to match the height of the baseboard to that of the crown molding to create a consistent look. You can use higher baseboards if you want an embellished design over classic straight baseboards. You can even use baseboards as crown molding alternatives so you know they match.
The Standard Baseboard Height for 10-Foot Ceilings
Larger residential homes may have ten-foot ceilings on the ground floor, giving the impression of more space in the room. If that’s the case, it’s a good idea to go with 5” to 7” baseboards.
Like the previous example, you can back off to a 4” to 5” height if you have crown moldings. Ensure there’s consistency between the height of the moldings and baseboards to create an eye-pleasing visual aesthetic in the room.
Problems with Tall Baseboards – If your baseboards are too tall, it makes the room look smaller.
Problems with Short Baseboards – Going with shorter baseboards than recommended height closes off the facades in the room, creating an awkward look to the space.
Standard Thicknesses for Baseboards & Trim
Most baseboards come embossed because they’re installed against the base of the wall. Since one of the core functions of a baseboard is to protect the wall, they come in standardized thicknesses of one or two inches.
However, some manufacturers offer variable thicknesses as low as 1/2 inch thick, but one inch baseboards are preferred in most residential homes. Embellished baseboards are usually available in a standard two-inch thickness.
FAQ’s Regarding Baseboard Height
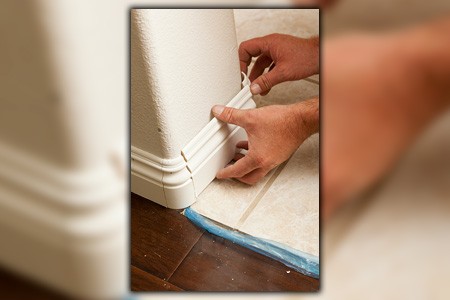
If you’re like me, you come up with tons of questions about the average baseboard height to ask to dig into the details. Let’s look at those now.
What Size Nails Do You Use for Baseboards?
There are several ways to attach baseboards to walls, but one of the most common practices is to nail them in. Many home fitters drill a pilot hole into the wall slightly smaller than the gauge of the types of nails they use to secure the baseboard.
The most common size nail thickness to use when securing baseboards is 0.5” or 1”, or 15 to 18 gauge. These nails are typically 2.5” long. Going with a nail thickness above this gauge might result in splitting the baseboard when nailing it into position.
What Are the Standard Gaps for Baseboards?
Most home fitters leave a gap between 3/8” and 1/2” between the bottom of the baseboard and the floor. This allows for the installation of carpets and tiles under the baseboard.
However, after installing the flooring, the baseboard will appear flush with the surface. The gap between the floor and the baseboard varies, depending on the type of flooring system you’re installing. For instance, some carpets are thicker than others.
How Do You Measure Baseboards?
To calculate the linear foot measurement when replacing baseboards in the home, measure the length and width of your walls. Add the measurements together and double it, then subtract the width of the door from the edge of the jamb.
This calculation should give you the correct measurement of the amount of material you need to order for the project. If you have a room with pockets or different configurations, you’ll need to account for the extra floor space in your calculations.
What Is the Standard Ratio of Baseboard to Trim?
In most instances, we recommend using a ratio of 3:5 between the casing and base. For example, if your baseboard casing measures 3 ¼”, the base should be approximately 5 ½”. If your casing is 4 ¼”, the base should be 7”. This ratio gives the room the best finish and most consistent look after installation.
Key Takeaways Regarding the Typical Baseboard Height
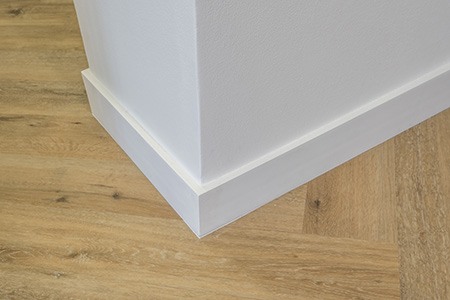
Let’s recap the main points from above regarding the height of a baseboard:
- Baseboards bring a new design aesthetic to any room, giving the space more visual appeal. Baseboards create a classy look to the room and serve practical functions, such as preventing the walls from incurring damage.
- Most baseboards come in standard heights between three to five inches, with 3-14” and 5-1/4” being the most popular choices. These baseboards usually have a one to two inches thickness.
- Baseboards are available in several styles and materials. Wood, MDF, and PVC baseboards are the most popular choices.
- Choosing baseboards that are too short reduces the façade in the room, making it appear awkward. Baseboards that are too tall will stand out and make the room feel small.
As long as you get within the reasonable height for baseboards, you’ll enhance the appearance of your room with a satisfactory result.
Those Are Your Baseboard Height Options
We’ve covered all the baseboard height choices you’ll want to make and what to consider when making your decisions. It’s not overly complicated, though we can trick ourselves into thinking it is.
A good move is to measure the baseboard height, even with a piece of paper and pencil, when you see them in a room you like, and then mimic that. Have fun out there and don’t take it too seriously! It’s an art, not a science.



