How Tall is a Two-Story House? Factors & Calculations
Author: Omar Alonso | Editor: Omar Alonso
Review & Research: Jen Worst & Chris Miller
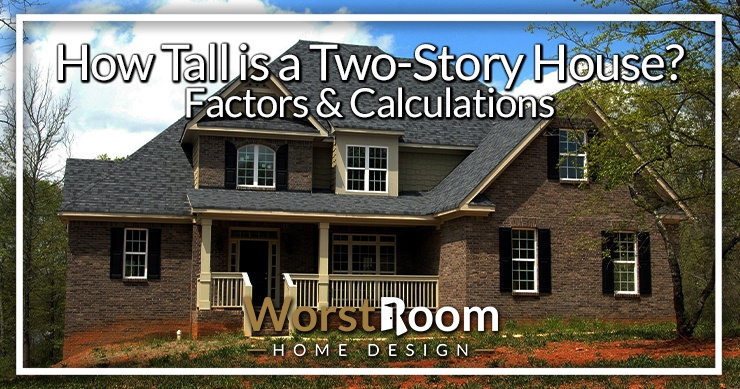
How tall is a two-story house? Are you asking because you're thinking about buying a house? If you're a millennial buyer making your first purchase, or even younger looking to move into a rental, you might wonder if it's worth investing in a two-story home over a single floor.
One of the factors to consider is the height of the two-story home. There are pros and cons to having a second story.
How tall is a two-story house, does it add maintenance to the property, and is it worth buying one over a single-story? This post explores all the possibilities. Let's discuss if it's worth investing in that two-story home your agent keeps pushing on you.
What Is the Average Height of a Two-Story House?
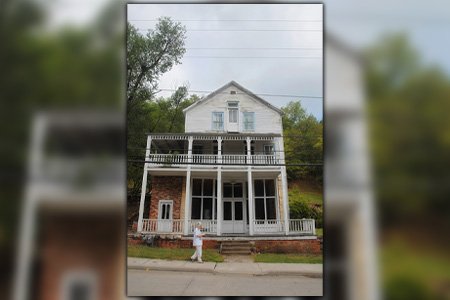
The average two-story home has a height of 20 to 35 feet from the ground level to the top of the roof. However, the design and architecture of the house create a significant variance in height, with some wishing to take on the appearance of types of mansions and others seeking to be more humble.
Several factors, like roof pitch (flat or A-frame roof), come into play in the home's elevation and livable space. A clerestory roof may seem to add height but that's largely an illusion.
Depending on the materials and design, the house could be shorter or taller. The floor thickness plays a role, with the average two-story house featuring flooring being 13 to 14 inches, but some are thicker or thinner.
Two-story homes featuring high ceilings will also be far taller than those with low ceilings. You can expect the shortest two-story homes to measure around 16 feet in height, while the tallest can reach up to 35 feet if an attic is included in the home's design, especially if it's treated as a type of room that's livable.
What Does a Story Measure?
The "story" defines each level of the house. Typically, a story in a residential building will measure around 10 feet. A commercial building is usually approximately 14 feet per story.
The ground floor of a residential building will have a higher ceiling than in a two-story residence, and a two-story residence will have a higher ceiling in the first story than the second as well. This makes it difficult to answer how many feet are in a story, too. However, it depends on the look the architect is going for with the home's design. All of this can effect the height of a two-story house.
Factors Affecting the Height of Two-Story Homes
Two-story types of houses have several factors affecting their height. Here are the top reasons for variances from home to home.
Foundation Height
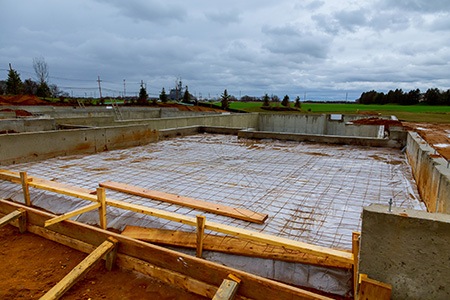
The foundations determine how far from the ground you can build your home. It gives the structure the stability it needs to support the addition of a second story to the property. The deeper the foundation, the taller you can build.
The foundation depth also determines if you can add a basement to the design or if you only have a single and second story, with no basement in the property. The types of foundations impact the height of the home.
Typically, the slab foundation sits lower than a raised basement. Building a house on piles is common in regions prone to extreme weather resulting in flooding. They sit higher, preventing water damage to the property. Those homes with the tallest measurements will usually include a basement, so that's worth noting when looking at prospective market properties.
Roof Pitch

Next, the roof pitch also plays a significant role in determining the height of the two-story house. The roof frame and types of trusses determine the pitch, or angle, of the roof itself. How tall is a two-story house? Depends on if you count the roof and the type that was used in the construction.
For instance, if you have a flat roof, it will have a low rise of a few degrees to help drain the water. Flat roofs are a popular modern design, but there's no room for adding an attic, reducing overhead storage in the property.
A-frame roofs have a high pitch. Typically, these homes are the better choice for windy regions, preventing the tiles from blowing off during extreme weather events.
The peak on the A-frame design adds significant height to the two-story home, accounting for as much as a quarter or a third of the home's total measurement from the ground.
The pitch affects the utility and looks of the home. So, it would help if you had your criteria mapped out before house hopping.
A roof with an attic might sell for more than a flat-roofed home. However, this inlet always the case. The price depends on the neighborhood, the age of the house, and other factors.
The Thickness of the Floor
The floor construction also plays a small role in determining the height of a two-story home. Floors can measure from 12 to 16 inches in thickness, mostly depending on the size of the joists.
The building code determines the thickness of the flooring required in the building, and it varies depending on the state. Since there's usually a two to four-inch variance in the flooring thickness, it's not a huge factor in determining height, but in the end, every inch matters.
The Height of the Attic Ceiling
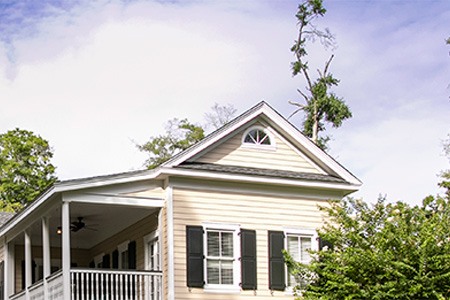
Whether your home has an attic or not is one of the biggest contributing factors to the height of a two-story house. Lofts give you more storage space in the home and provide extra room for adding a guest room or other recreational area if you don't want to use it as storage.
Typically, the attic height can measure up to 7 feet or more, depending on the design. The placement of the ceiling joists, the rafters, and the roof pitch is the biggest contributing factor to the attic height. Not all homeowners need an attic, so you'll need to consider that as its uses increase the property's price tag.
The Height of the First Floor
The property's height can vary dramatically depending on the design and architecture. The ceiling height is another contributing factor, with an average of eight feet for residential homes.
However, some homes may have high ceilings on the ground level to create the impression of more space. Upstairs, it might be lower to create a sensation of coziness and security.
The first floor can be anywhere from 9 to 12 feet, depending on the architecture and when the house was built (first floors are taller lately). The height of the first floor depends on what the architecture or the original owner contracting the design wanted to achieve with the construction.
Compact second-story homes, like condos built on top of each other, usually have a total ceiling height of eight feet. However, a home could have a 12-foot first floor and an eight-foot second floor, giving an overall ceiling height of 20 feet.
Many states and cities have minimum and maximum requirements for ceiling distances. This legislation will affect the overall height of the property. If the home is a remodel with a second story added to the property, ensure it is up to code and has all the correct paperwork before closing the deal.
The Height of the Second Floor
The second story, on the average two-story home, measures 8 feet. The ceiling height, the floor thickness, and the roof design contribute to the overall height. How tall is a two-story house? The second story rarely causes any variance as they typically always have 8 feet ceilings.
Most homeowners don't concern themselves with particulars like the overall height of the home; they're only interested in its aesthetic and functionality. The height of the second floor on most two-story homes is usually less than the first floor, but that's only sometimes the case.
If you're living in a gated community where all houses have the same design, it's common to find the properties all have an equal height to the first and second story. This design quality gives a uniform feel to the building to satisfy the needs of as many buyers as possible.
What are the Benefits of Living in a Two-Story Home?
Living in a two-story home has several benefits for the homeowner. You get a dedicated living space and upstairs for the bedrooms and bathrooms. If you have a two-story house with an A-frame roof, you get the benefits of additional storage space or living quarters.
If you're a millennial buyer, a two-story home offers you a great place for raising a family. You'll have to make alterations to prevent the young kids from falling down the stairs, but the additional bedrooms and space make it a great place to raise a family without feeling confined.
FAQ's Regarding the Height of a Two-Story House
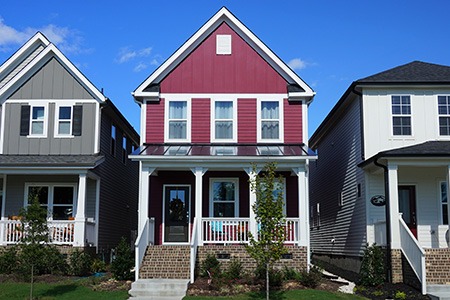
When the discussion of the average two-story house height comes up, there's always some related questions that arise. Let's answer those now quickly.
How High is a Two-Story House for Flat & A-Frame Roofs?
A two-story home with a flat roof will be anywhere from 16 feet to 20 feet in height. A two-story house with a high-pitch A-frame roof can measure from 28 to 35 feet. On average, a two-story home can measure between 20 and 25 feet.
What Size Ladder Do I Need for Maintenance Tasks on a Two-Story House?
If you want to get onto the roof of the average two-story home to conduct maintenance and repairs, you'll need at least a 20-foot ladder but really need one that's much taller than expected to safely get on and off the ladder to the roof. You will be looking for extension types of ladders.
How High is a Two-Story House in Feet & Meters?
The average two-story home measures 20 to 25 feet in height. That works out to a conversion of 6.096 to 7.62 meters (one meter = 2.2 feet).
How Tall is a Two-Story House When We Break Down the Numbers?
Typically, the overall height of a two-story home averages 25 feet. However, it can be taller or shorter, depending on the design. If we look at the design elements and factor in how they work into the overall height of the property, we come up with the following average numbers.
- Foundation: 1 foot
- Floor thickness: 1 foot
- First story: 8 feet
- Second story: 8 feet
- Attics: 7 feet
- Total average height: 25 feet
There will be variances, of course. Many homes have smaller attics you have to duck to move through. Many have 10 feet or 12 feet ceilings in the first story as well. Some are built on larger foundations with taller crawlspaces.
How Tall is a Two-Story House? It Depends!
You now know the height of a two-story house ranges between 20 and 35 feet depending on a number of factors. With this knowledge you can more closely compare each contributing vertical part of a house and get a closer estimation. So how tall is a two-story house? It depends!



