Clerestory Roof: The Many Windowed Wonder
Author: Omar Alonso | Editor: Omar Alonso
Review & Research: Jen Worst & Chris Miller
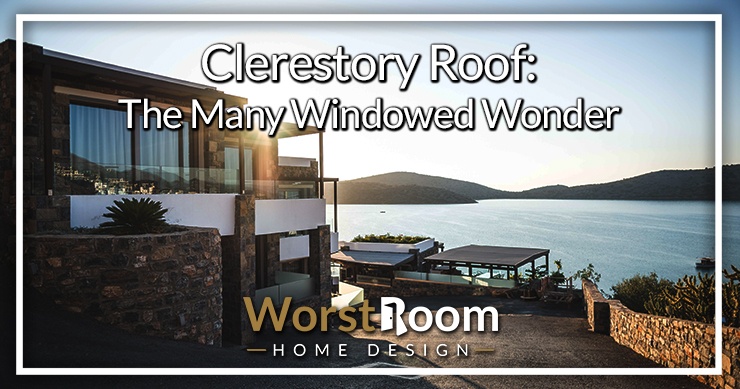
Who doesn't want to build a home with exceptional street appeal and an aesthetic vibe inside and out? If you want your home to stand out from the crowd and be filled with natural light, a unique roof style like the clerestory roof is a way to go.
In this article, you will learn the facts about this sort of roof and all you need to know about it. So, if you want to know what is a clerestory roof and what you should know before installing one, keep reading this post. Let's get started.
What is a Clerestory Roof?
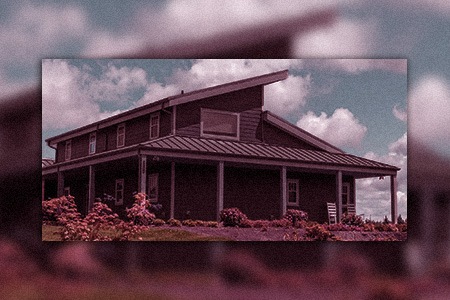
A clerestory roof is a roof with a window or row of windows in the upper part of a wall above an adjoining roof. As pictured above, many clerestory roofs are also styles of skillion roofs.
Usually, clerestory house has two different roofs over two different slopes and a little wall that's sitting up higher for clerestory windows. This type of roof can be both symmetrical and asymmetrical.
The key to achieving this roof is to install a vertical wall between the two slopes. This vertical wall has a row of windows that remain above eye level. The origin of this structure is ancient Egypt.
Clerestory Roof Design
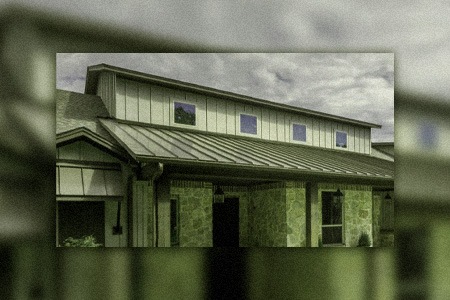
Clerestory roofs come in versatile designs and can be utilized in any part of your house. You can design your living space, kitchen, library, or bedroom by including clerestory windows. Clerestory windows allow natural light to enter your space and flood the whole area with ambient lighting.
These windows are constructed to prevent direct light from entering your eyes since they are positioned above eye level. Let's see some clerestory roof designs and which style works best in each environment.
The Wedge Between the Ceiling & the Wall
One of the most creative clerestory roofs is that which creates a wedge shape between the ceiling and the wall. It generates a dramatic ambiance while keeping the room bright. You can build this design in the kitchen or dining hall.
Narrow Clerestory
Architects love to experiment with the shape and size of a structure. Some architects took the clerestory roof to a different level. The narrow clerestory is not a common structure that we see more often.
Not everyone likes a window in their study because of dust and harsh light. In that case, a narrow clerestory above eye level will keep the room filled with natural light and won't hurt your eyes as well.
Tall Clerestory Windows
Tall clerestory windows are not so different from the original structure. However, the height of the window is bigger than the usual size. If you want to add some extra height to the room, tall clerestory windows can serve that purpose.
High Ceiling Clerestory Roof
A high-ceiling clerestory roof is another popular design that anyone can install if they have a high ceiling and need to add more natural light to the room. This high ceiling design opens up the space, and the windows illuminate the total ambiance by letting sunlight enter the space.
What Materials are Used in a Clerestory Roof?
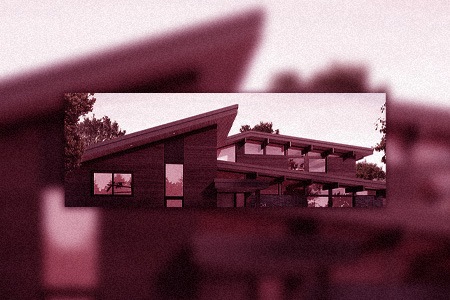
The clerestory roof can be made of any roofing material. While choosing the material, you should keep in mind some very important factors. And they are climate, weather, humidity, style of the house, etc.
So, before you start building the roof, talk to the professional about the best roofing material depending on where you live.
If we focus on the windows of a clerestory roof, then the most common material is glass. But when you let sunlight come into the house throughout the day, maintaining the heat is a big concern at night or during winter.
Window film has gained popularity instead of glass windows because of the heat control feature. Triple-glazed windows are seen in many clerestory windows as well.
If built facing the north, the large surface area of the roof will help collect solar heat but you also need to make sure you have plenty of whatever types of roof vents you prefer installed so you can exhaust from the attic space.
How to Build a Clerestory Roof
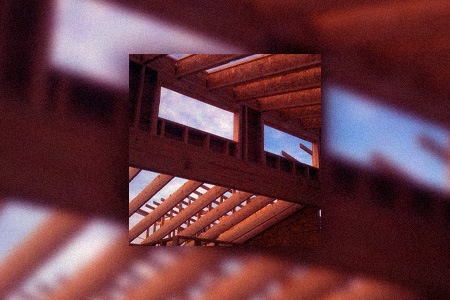
Building a clerestory roof is not fundamentally different from building any other sloped roof. However, some basic changes need to be made while building the clerestory one.
The role of a truss is extremely important while building a structure. And to build a clerestory design, clerestory types of trusses are required.
The structure requires main frame trusses (made of tubular steel), horizontal bridging, battens (lower part), sub-fascia, c-purlin cleats, sub-fascia cleats, sag rods, fascia boards, and metal roofs. The number of these elements will depend on the design and area of the roof.
A plain sheet (stainless steel) is also installed above the metal roof for extra protection. The number of these elements will depend on the design of the roof. Besides, you can choose the material depending on your budget and requirements.
After installing all these elements accordingly, you can put windows on the uplifted wall. Double or triple-glazed glasses are suitable for these types of windows.
Things You Should Know Before Building A Clerestory Roof
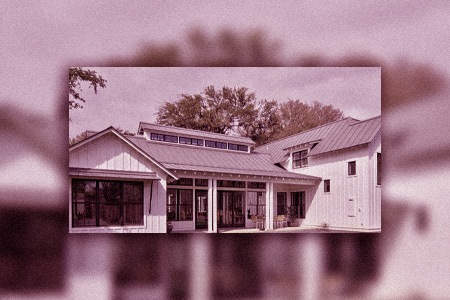
The structure of the clerestory roof might look fascinating, but before you decide on building this roof, there are a few things that you should know about. We are here to discuss those. Let's have a look at them.
Age of The Building
When planning to install a clerestory roof on your old building, it is necessary to inspect the building first and check if it can withstand the new clerestory structure.
Not all types of buildings are compatible with a clerestory roof. So, if the building is old and has multiple issues regarding drainage and water penetration, then making any changes to the building may cause more harm than good, no matter what types of gutters you install.
Besides, replacing the whole roof or a particular portion is quite time-consuming. And when you want to install a clerestory roof on your house, the procedure is also costly.
So, consider these things while thinking of installing a clerestory design on an old building. As long as you are building your house from scratch, installing any type of clerestory roof is not a problem.
Orientation
While planning to build a house, identifying the right orientation is crucial. Climate, geography, wind patterns, and the sun play a very important role in making a house or building.
Nowadays, architects focus more on natural light and air circulation while designing the house. And depending on the orientation of your house, the daylight that enters the house will appear in different tones.
That's why, while designing a clerestory roof, focus on the type of light you want in that particular space. For example, if the clerestory window is south-facing, you will get maximum daylight throughout the day, and the tone of the light will not be harsh.
A west-or east-facing clerestory window will flood the space with warm-toned daylight in the evening or the morning.
Type of Rooftop Structure
As we have mentioned, a clerestory design is not for all structures. That's why talk to the professionals if it is safe to install a clerestory roof on the remaining structure of your house. You can modify the present roof design with the help of an expert and transform it as well, such as building around your current types of chimneys without needing to tear them apart.
Maintaining The Building Code
Every location has a certain construction code, and you must adhere to the guidelines established by the government while constructing a home. So, when planning to go with the clerestory house, make sure it doesn't contradict your area's building code.
Why Would You Want A Clerestory Roof?
If you notice the architectural structure of each type of house, the roof is one of the most prominent features of a building. Clerestory roofs are one of the most popular choices among people who love to spend more time in the daylight. People can enjoy the benefits of sunlight without having to leave their homes.
Besides, where most houses struggle to provide enough daylight inside the house, a clerestory roof can deliver ample natural light and keep the house lit up throughout the day. These windows pass sunlight and spread the light evenly all over the space.
So, when you want more natural light in your home and don't want to spend more on electricity bills, installing a clerestory roof can work outstandingly in that case.
The Pros & Cons of Clerestory Roofs
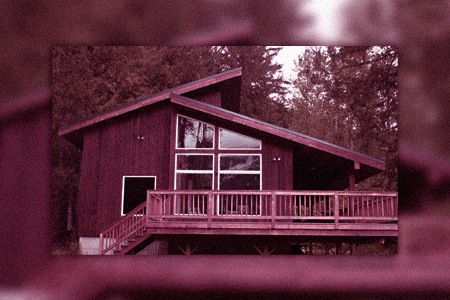
There's benefits and there's negatives to having one of these roof designs. Let's look at both here in quick fashion.
Pros:
- More natural light without a decrease in privacy
- Improved ventilation with opened windows
- Larger surface area can take in more solar heat
- They have unique aesthetics to set your home apart
Cons:
- Even double-paned windows can allow heat to escape faster
- The need for inspecting the windows and general upkeep
- More windows allow more light in at night time
- Difficult to decorate with typical types of drapes or window treatments
Some of these negatives are solved, especially when the windows are elevated in an open floor plan with doubly high ceilings, by installing fixed windows that don't open. You won't be able to reach them anyways, and these can be sealed much better, reducing heating loss and other leakage problems.
Where are Clerestory Roofs Used & in What Type of Buildings?
The use of this design started in ancient Egypt in the 1500's B.C. and continued on through the ancient Greeks, Romans, and on through the medieval period. It was used in homes and temples, and continues to live on today in homes and office buildings, most often.
In the Industrial Revolution this become a common design for factories and warehouses, especially when offices were built in an upstairs floor.
Now, due to the benefits that come with it, you can find them in larger, modern style homes that have very tall ceilings, especially over a living room area. You'll also find it in smaller homes that want to take on the appearance, and the clerestory windows simply function as windows for rooms on the second story.
A Clerestory Roof Could Be Right For You
When you can choose between so many roofing options, why not choose the one that fulfills all your requirements? We have tried to include all the necessary information about the clerestory roof so that it becomes easier for you to understand if this type suits your taste.



