Does a Basement Count as a Story in a House?
Author: Rick Worst | Editor: Omar Alonso
Review & Research: Jen Worst & Chris Miller
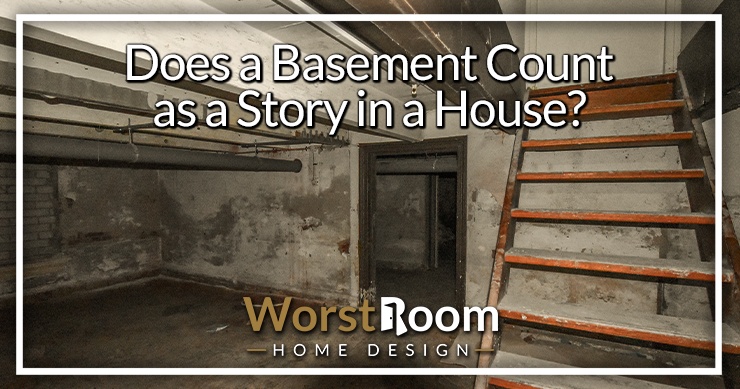
If you're in the market for selling or buying a home, you might wonder, "Does a basement count as a story?" What counts as a story in residential homes, and can you include the basement? Well, yes and no, it depends on the situation. There are some instances where a basement might count as a story and others where it doesn't.
Your estate agent can help you understand this if you're buying or selling. So, ensure you enquire with them about it before finalizing any transaction. As a rule of thumb, basements typically aren't counted as a story in residential homes.
However, if the basement is partially above the ground level or a walkout basement leading out to a hillside, an assessor might count it as a story. It's challenging to define the issue clearly, and there are several factors to consider when deciding to include the basement as a story.
This guide gives you everything you need to know whether a basement counts as a story or not.
What Is the Definition of a Two-Story House?
Let's start with the definition of a two-story home. In most assessments, a room is counted as a room if it has a minimum height of eight feet from the floor to the ceiling. So, if you have a basement with sloped walls, like those you find in attics, it won't count as a full story.
A two-story house usually has all floors above ground level, but that's not always true. For instance, you might have a home with a basement or bottom floor that counts as a story, especially if it's partially above ground or opens onto an area in a "walkout" style.
Does A Walkout Basement Count as a Story in a House?
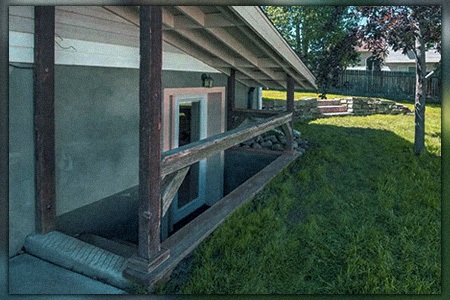
The walkout basement refers to a basement that leads out into an open space, like the backyard. For instance, if you have a home on a hillside, the basement might have doors that open out onto the hillside without needing to climb stairs.
A patio or deck could be from the doors leading out into the yard. While the basement isn't visible or only partially visible from the front of the house, the entire basement is usually visible from the side of the home with the walkout area.
Since the walkout area and basement usually has windows and doors, estate agents typically count them as stories when listing the home.
How Do You Know If the Basement Counts as a Story?
Don't ask yourself "does a basement count as a story." Consult the professional. Usually, the real estate agent decides whether the basement counts as a story or not when listing the house for sale or rent. While most agents won't include a basement as a story in a listing, there are some exceptions where they'll bend the rules to include it.
The primary factor involving whether you can include the basement as a story is if it counts as a "livable space." If it's a livable space, it means that someone could live in the basement comfortably. You can imagine this yourself.
You've seen images of basements that look just like living rooms or bedrooms in the home, and then there are basements with sand floors, minimal lighting, and no heating or insulation. Which do you think counts as a livable space?
What Defines a Livable Space in a Residential Home?

If the realtor determines the basement as a livable space, they'll usually include it as a story when listing the home. So, what defines a livable space? Is it worth converting the basement into a livable space, and will it add more value to your home if you make the renovation?
Here are the qualities of a livable space; let's see if your basement measures up.
Minimum Height Requirements
The basement must meet the requirements for minimum ceiling heights to be counted as a livable space. Most homes have eight or nine-foot ceilings, which is the answer to how many feet are in a story in a house, give or take another foot for the thickness of flooring.
Typically, the ground floor of any residential house has a nine-foot ceiling, and bedrooms and bathrooms on the first and second floors will have eight-foot ceilings, with a foot between the ceiling of the ground floor and the floor of the first or second stories.
So, for the basement to qualify as a livable space, a basement must have a minimum height of 7 feet and 6 inches from the floor to the ceiling. If the room slopes and has a six or seven-foot ceiling on one side of the basement and an eight-foot ceiling distance on the other end, it doesn't qualify as a livable space.
Heating & Lighting
The basement must have sufficient lighting and a climate-controlled environment to be livable. That doesn't mean there needs to be an air-con or HVAC system in the basement. However, the area must have adequate ventilation to receive fresh air, and some sort of heating must be available to make it a comfortable area.
Proper Finishings
The basement must be outfitted with walls and ceilings for it to qualify as a livable space. Walls and ceilings prevent dust from accumulating and the area from getting cold in the winter. So, the walls must be painted and feature materials like brickwork, wood paneling, or at least drywalling to qualify.
The floor must be tiled, carpeted, or hardwood to qualify as a livable space. Think of it like this; could you walk around in the basement in your socks and be comfortable? If the basement has an earthen or unfinished concrete floor, it doesn't qualify as a livable space.
Waterproofing & Insulation
The basement must have waterproofing to prevent moisture and humidity from building in the air and making it inhabitable for mold spores to spread. You can identify types of basement mold here. There must be adequate insulation in the ceiling and walls to retain heat in the room during the winter and keep it cool in the summer. A raw cinder block house, at least in the basement, isn't going to cut it.
When is a Basement Included in a Home's Square Footage?
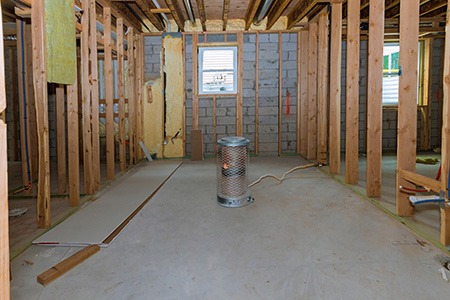
Does a basement count as a story is one question, but there's another interesting one to ask. Even if you have a finished basement that counts as a livable space, most realtors will not include it in the home's square footage. However, the legal requirements for including it in the floor plan vary from state to state.
In some instances, the agent may include a livable basement in the home's square footage to make it seem more appealing to buyers or tenants, depending on whether the state rules allow it. A few basic rules exist for including a basement in the home's square footage.
A Legal Egress or Ingress
The basement must have a legal egress or ingress to qualify in calculating a home's square footage. This is usually for safety issues. If a fire were to break out in the basement, the occupant must be able to flee the room as soon as possible to avoid being trapped.
Usually, this applies to homes with walkout basements, but a secure basement window or staircase leading from the inside of the basement to the outside of the house may also qualify.
Above-Ground Basements
Typically, an appraisal cannot include the basement's square footage if it's totally below ground and doesn't have an exit to the outside of the home. This rule stands firm, even if the basement Is finished. However, the rule varies between states, and some might allow the realtor to split the space when listing it.
For instance, some states might allow the relator to list the home as "X" sq. ft. above ground and "X" sq. ft. below ground. They can then add these two numbers together to present the total square footage for the home and the basement as a single figure.
Some buyers might find this confusing and only look at the total number. They're disappointed when they come to view the listing and see that the total square footage for the home includes the basement.
FAQs Regarding Basements Counting as a Story
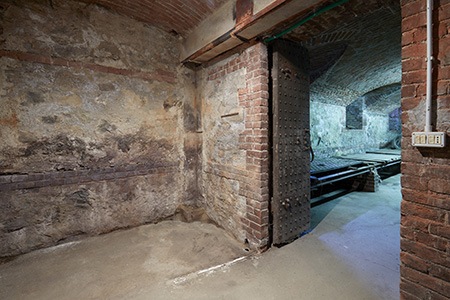
When we happen upon the question of is a abasement considered a story in a house, naturally there’s more questions that are going to arise. Let’s cover the common ones now.
What Is the Definition of a Basement?
The definition of a basement is the part of a building that's either partially or wholly under the ground level. It might also have the meaning of being a ground floor façade or interior in Renaissance architecture.
What Is Considered a Story in Residences?
A story in a residential building is the portion of the building between the upper surface of a floor and the floor or roof above it.
What Is the Difference Between a Story & a Floor?
A story is counted as floors above the ground level, while floors include the basement. So, a four-story building would have a ground floor and three upper floors. Or a finished basement, the ground floor, and two upper floors.
Is a Cellar a Story in a House?
A finished basement can be a story when listing a home for sale, while an unfinished cellar type of basement isn't considered a story. However, an unfinished attic may qualify as a story in some states.
Key Takeaways Concerning Basements Counting as a Story
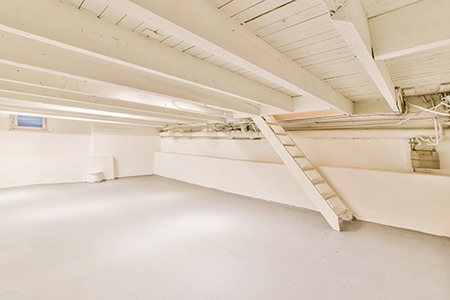
Let’s recap the four main points from above:
- Whether or not you can count the basement as a story varies by state.
- Typically, a basement must be finished to count as a story and qualify as a livable space.
- A walkout basement or basement partially above ground may qualify as a story.
- Basements don't usually count toward a home's square footage, but it varies by state.
Counting as a story is one thing but perhaps the most important question is does it count as livable square footage. This same square footage question is asked of garages. If it’s finished and meets all the requirements of livable space, then it can count as square footage as well.
Does the Basement Count as a Story in a House?
Is a basement considered a story? We’ve now discussed what it takes for a basement to be included in your most attractive calculations concerning your home. So does a basement count as a story? It can, and rather than rehashing it all here, we recommend you read the key takeaways above and find the details further above.



