11 Types of Basements & the Pros & Cons of Each
Author: Rick Worst | Editor: Omar Alonso
Review & Research: Jen Worst & Chris Miller
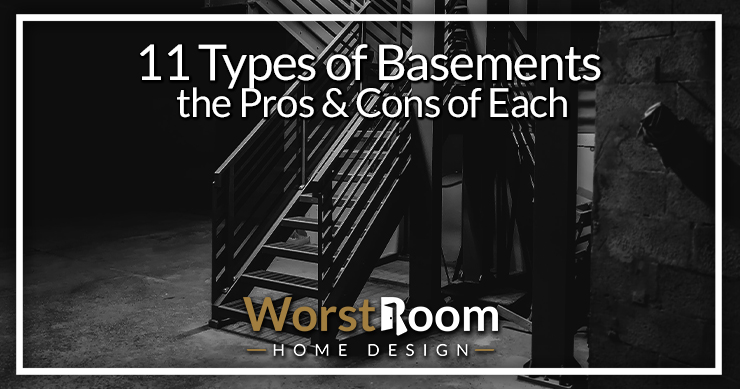
How varied can the many types of basements be, right? After all, it’s just a space under your house that’s the stuff of childhood horror stories and home to the things you’ve long renounced.
Well, it turns out that every basement isn’t built the same. Today, basements are more than just the standard additional spaces that have got the same features across buildings—they’re functional, multipurpose spaces, each in different sizes, shapes, and depths underground.
8 Types of Basements
Here’s a list of the many different types of basements. Knowing what basement styles you're working with will let you know if you can convert it to living space, how to deal with humidity issues, and so much more. It should be obvious which of these basements counts as a story or not (they're livable or not).
Crawlspace
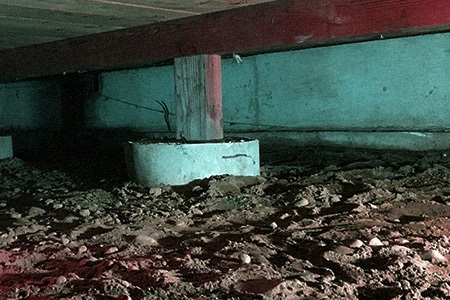
As the name suggests, a crawlspace is a space under the building that’s got sufficient space to only crawl through.
This type of basement, ranging anywhere between 1 and 4.5 feet height-wise (which means that there’s no standing room), is limited to one purpose—to allow easy access to the ductwork, pipes, and plumbing of the building, though some folks also use it for storage.
The best part of these basement styles is that you can create an entry point anywhere in the house, interior or exterior. Generally, people with a crawlspace opt for an access door inside the house or an opening/hatch in the garage.
A crawlspace may be built underground or sometimes, even above ground, in which case, the house’s height increases. Crawlspaces are also better options for a house or building in a sloped area since you can’t excavate too much on a flat lot.
However, some cons that come with crawlspaces, such as structural instability and the need for repairs and reinforcements in the long run, the high possibility of mold and mildew and the subsequent ruining of any stored items, and health risks from any odors, mold, and mildew making their way into the main living space due to the “stack effect”.
Full Basement
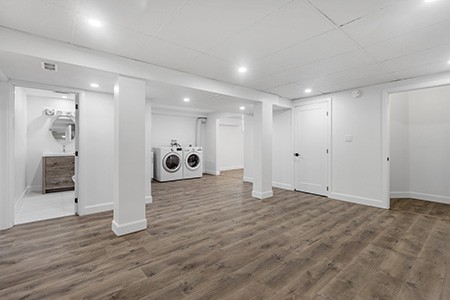
Full basements sit under the house or building and share the same square footage as the structure, which means that they can add quite a bit of extra space. These basements have ample standing room, but they can only be converted into a living space if the ceiling reaches at least seven feet in height.
Full basements usually have staircase access from the ground floor and they’re quite a versatile space — you can convert them into a living space, a storm shelter, a cozy den, or a storage space.
The only foreseeable con with this type of basement is the extra cleaning and maintenance that may arise — given its size, this can entail quite a bit of additional spring-cleaning work. Some people seek out types of houses with full basements, while others prefer an upstairs and don't like knowing they're underground.
Half Basement
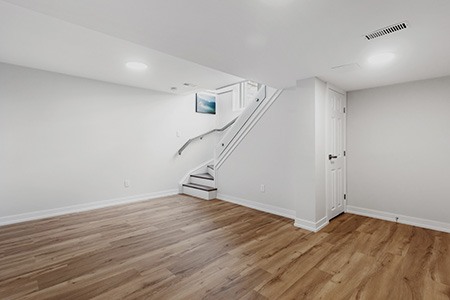
If there’s full types of basements, it only makes sense to have a half basement as well. Half basements, also called semi-basements and partial basements, only share half the square footage of the house or building underground, which means that only cover a portion of the house and are evidently smaller than full basements.
Half basements are quite uncommon, but they can be a godsend when you need that extra storage space and don’t want to burn a hole through your pocket (and heart) for a basement as big as a full basement.
Half basements are more common in commercial setups—you can see a lot of these in offices, laundry businesses, and storehouses. They often have windows in these cases, so you'll need to give some attention to securing basement windows.
However, the downside is that if you ever want to turn your basement into a living space, a half basement won’t cut it, due to the limited area of the room—unless you’re okay with a cramped, small space.
Finished Basements

Finished basements are the basement GOATs—they’re the most desired type of basement, with finished floors, ceilings, and walls, heating/cooling, electricity, and the same look as the upstairs living area.
If you’re looking for a basement that you can convert into a living space, these basements are it. Because of its exalted status, a finished basement could add as much as 70% to the value of your house, which is why homeowners often look for houses with these.
Some signs that a basement may not be finished are the need for ladder access to the space, exposed concrete/plywood, and other incomplete infrastructure.
Remember, a finished basement is not the same as a full basement. The former, though big, generally doesn’t have the same amenities that the latter does, such as electricity, heating, and so on.
Finished basement types are like another room in the house, whereas a full basement has a separate look, feel, and aesthetic from the rest of the house (like goofy basement ceiling paint colors), unless it’s been converted. People like to see what they can get away with in a non-finished but complete basement.
Cellars
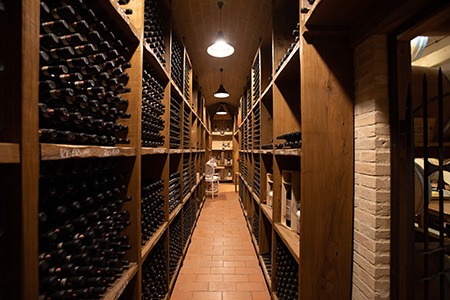
Take any good horror movie and cellars are a given. However, despite the seemingly bad rep, these types of fully underground basements are quite useful in storing food due to the year-round cool temperatures in the room. They're typically smaller than a basement and have no access to outside light.
Though they were sometimes used to store coal and serve as storm and bombing shelters (especially in Europe during the World Wars), cellars were traditionally a storage space for fruits, vegetables, cold cuts, canned goods, and for the really fancy folks, wine. You'll hear many people refer to these as root cellars, but that can mean detached buildings, too.
Therefore, they’re more common in rural areas, where there’s a lot of agricultural produce to store, and older houses built when the idea of refrigerators still hadn’t germinated in Mr. Wolf’s mind.
Today, however, cellars are just another room for storing things. These types of basements are usually accessible through an outdoor entrance, known as Bilco doors, or simply as cellar doors. When people ask if you can add a basement to an existing house, they should probably stick to a cellar, which can be smaller than a full basement.
As cellars were never meant to be living areas, you may find it hard to convert one into a living space, especially if the ceiling is extremely high (cellars usually have varying ceiling heights). Additionally, you’ll only find stone or dirt floors in traditional cellars, which entails extra expenditure on reflooring.
Even otherwise, building a cellar can cost a pretty penny, since you’ll have to dig deeper than other basements to achieve a constantly cool environment, sufficiently waterproof the room to prevent groundwater seepage and leaks, and adequately ventilate the room to keep the air fresh and prevent mold and mildew.
English Basements
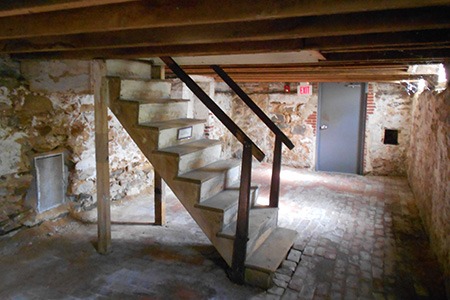
Also known as lower ground floors and daylight basements, English basements are split between being underground and above ground. Underground, you have a basement, whereas above ground, you have functional windows.
Like full basements, these basements occupy the whole square footage of the building, but unlike full basements, you can easily convert these into living spaces (provided they’re finished, with full lighting, electricity, closed and painted walls, and full flooring). There is usually an external door access to these basements so that you can enter and exit without going through the main house.
Daylight basement types can add quite a bit of value to the building, due to their space and versatility (they can be used for storage and utility as well as a living area). This is where you would keep your big types of safes, create a man cave, or a downstairs living room area.
Sub-Basement
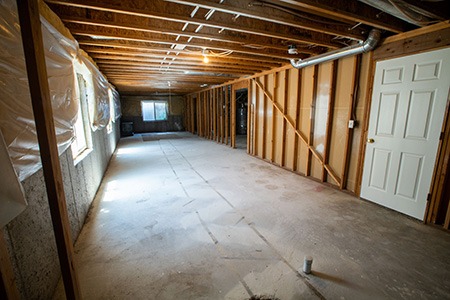
Sub-basements are quite versatile, used for purposes ranging from storage to swimming pools to security to parking space. These basement styles sit between a lower level and the ground floor—hence, the “sub”.
These basements sit fully below the ground and can easily be converted into a living or recreational area. Sub-basements are quite common in commercial setups—you’ll notice that many malls, offices, and large buildings have sub-basements for parking.
Sub-basements are quite expensive to build, though, involving more time, money, and effort from the contractor. The whole foundation would need to be renovated to support the space and load of a subbasement, and if the basement itself isn’t deep enough, further excavation will be required.
Also, improperly built, these areas can be prone to water damage and flooding, which is also why these types of basements are more popular in dry climes and even there, usually left unfinished. Sub-basements can only be accessed through an indoor entry; they don’t have any exterior doors or windows.
Walk-Out & Walk-Up Basements
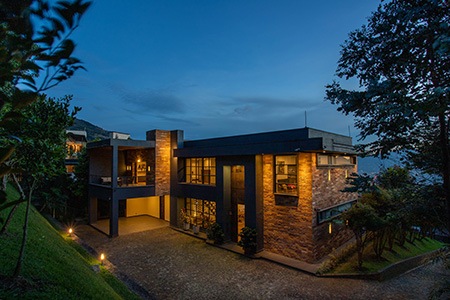
A walk-out basement, as the name suggests, lets you walk out of it! These basements have exit doors leading to the outside world, either on the same level or at a higher level (in which case, there is staircase access to the door).
Walk-out basements can be entirely above ground at ground level or, like English basements, partly underground. In addition to a door, they also feature full-sized functional windows.
Adding a walk-out basement to an existing structure is hard, as whatever types of house foundations you have need to be altered and the whole structure lifted. However, a walk-out basement that’s unfinished can be quite easily converted into a living space.
Walk-out basements are generally found in buildings built into slopes. Walk-up basements, on the other hand, are fully underground spaces with only staircase access; you’ll have to walk up the stairs to exit, hence, the name.
Like walk-out basements, these are also common in buildings built into slopes, as the angle of elevation is more conducive to a staircase.
However, slopes are a double-edged sword to walk-out and walk-up basements—they present quite a risk of flooding in the basements, and you’ll need to invest quite a bit in backwater valves and other anti-flooding equipment specifically designed for basements.
3 Types of Basements by Construction
It's helpful to understand how your basement has been built in terms of the materials and how they're used to form the flooring and types of walls of your basement.
Masonry Wall Basement
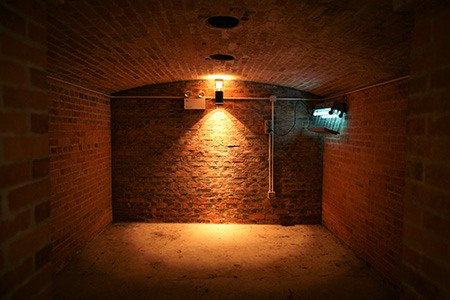
In masonry wall construction, the basement's floor is poured concrete, likely with drainage included. The walls are made of some form of masonry blocks, usually cinder block but sometimes bricks. Cinder block works well to the point people are building entire houses out of cinder block. These are connected by mortar or grout and can have mortar joints built in to help stabilize the structure.
At this point, if the basement is finished, there will be moisture barriers built behind any types of drywall that are hung up. The ultimate goal is to have a solid, reinforced concrete or brick wall, followed by waterproofing panels to prevent water seepage, and then your normal decor.
Precast Panel Basements
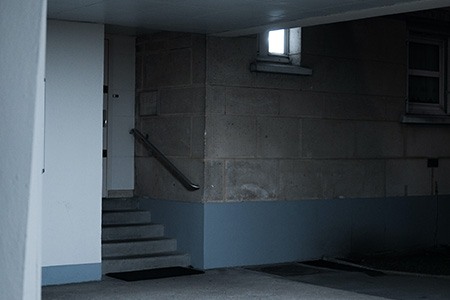
A precast panel is a large concrete wall created at a factory by pouring concrete into a mold and allowing it to dry and cure. These walls are then brought to the house site by truck and then placed horizontally using a crane. There will be supporting posts that the sides of these panels slide into to help stabilize them. Everything is then sealed up as described above in these basement types.
Poured Concrete Wall Basements

Finally there are there poured concrete walls used in the most secured basement styles. The solid nature of these walls helps prevent cave-in issues from the pressure of wet soil pushing in on the walls and also is extremely effective for keeping water and moisture out due to the lack of joints and small cavities. This helps with humidity to a degree as well so you aren't growing mushrooms in your basement and having all types of silverfish crawling around everywhere.
Types of Basements You May Find Below Your House
Basements can be extremely useful spaces, and it definitely doesn’t hurt that your house or building’s value also increases if a finished basement is a part of the deal.
So, if you’re considering adding a basement to your space, you’re definitely taking a step in the right direction. The next step is to choose the right option among the different types of basements, so keep this list handy.



