Standard Fireplace Dimensions for Safety & Efficiency
Author: Rick Worst | Editor: Omar Alonso
Review & Research: Jen Worst & Chris Miller
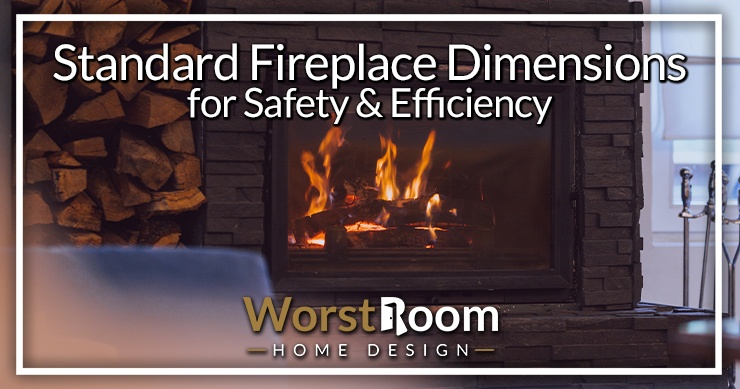
Are you considering adding a fireplace to your home? It's cozy, subtle light is relaxing and soothing on a cold winter's night when the snow is falling, and the wind is howling outdoors. However, it's not a simple installation to follow the standard fireplace dimensions.
You'll need to understand the correct dimensions for your fireplace project if you want the best results and no risk of burning down your home.
A Quick PSA on Fireplace Dimensions
There are many types of fireplaces and designs, and they all have different dimensions. These measurements are critical to its safety and regulatory compliance. The EPA recommends contractors and homeowners avoid making their fireplace design about aesthetics and instead base their selection on practical utility.
While each design carries unique dimensional requirements, there are standard measurements providing a rule of thumb for a successful installation.
What are the Standard Dimensions for a Fireplace Firebox?
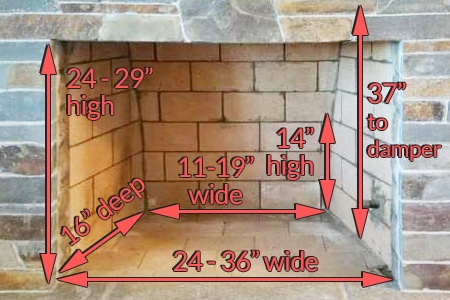
The standard dimensions for an average fireplace (specifically the firebox) consist of the following:
- The opening should be 24 to 29 inches high, 24 to 36 inches wide, and 16 inches deep.
- The distance from the damper to the hearth should be approximately 37 inches.
- The rear firebox should measure 14 inches high and 11 to 19 inches wide.
These dimensions are chosen carefully with safety and efficiency in mind. Straying outside of them may not only be dangerous but may not be legal in accordance with your local fireplace ordinances. There are no good reasons to not abide by these building codes.
Key Components of a Fireplace
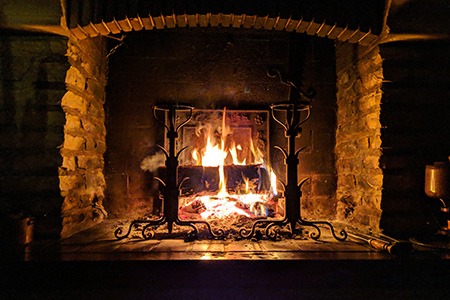
While the numbers mentioned above aren't definitive and are more of a guideline, we can use them to break down the size of the fireplace components. Before unpacking these dimensions, let's look at the standard elements of a fireplace.
The Mantelpiece
Mantel design has a long history, changing significantly over the centuries. Older mantels featured extravagant designs, making them a focal point of the living space.
While its design was mainly aesthetic, it also serves a practical application to act as a type of hood preventing the smoke from leaving the firebox and entering the room. The standard height for fireplace mantels is 54” in height from the hearth floor.
Modern mantel design is simpler, framing the opening while covering a section of the chimney breast. Most contemporary mantel designs serve as a shelf for displaying ornaments and decorations.
The Chimney Breast
This component acts as a chimney extension, extending into the room's interior. It features construction with concrete or brick projecting from the wall. Chimney breasts support the fireplace, sucking smoke up the chimney to its outlet on the roof.
Firebox
The firebox is a critical component of the fireplace, and where the fuel burns to create the heat that spreads through the home. It usually sits atop masonry secured to the floor, extending into the rear wall of the fireplace. This piece makes up most of and dictates your fireplace dimensions.
Surround
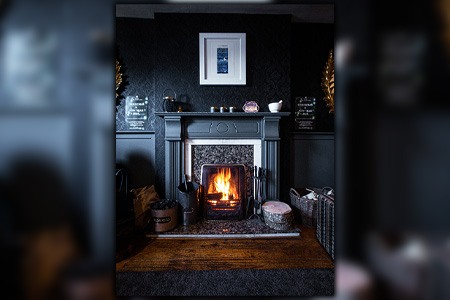
The surround refers to all fireplace components outside of the firebox.
Corbel
A corbel is a structural piece of metal, like steel, iron, or stone, protruding from the wall. It has the task of supporting the weight of the mantel. The corbel serves a specific function but is available in several designs to complement the fireplace design.
Hearth
The hearth features construction with non-flammable materials on the floor before the fireplace. It protects the flooring from heat generated by the fireplace and embers or ash that jump out from the firebox.
The heart usually features stone, brick, cement, or marble construction. It comes in several designs to complement the overall look of your fireplace.
Plinth
This square body supports the columns. The plinth also serves a decorative function, providing a smooth transition between visual elements surrounding the fireplace on the floor and columns.
Determining the Right Dimensions for Your Fireplace
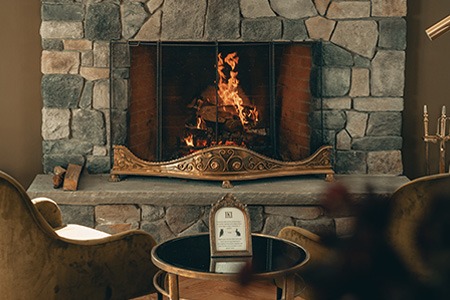
So, what are the right dimensions for your fireplace? As mentioned, the measurements differ depending on the design. The following factors play a role in determining the fireplace dimensions:
- Styling choices like the size of the mantel
- The room size
- The fireplace location (For instance, a center or corner design)
- Construction materials (Typically, a brick fireplace takes up more space than steel or glass models)
Since each homeowner has a different idea of what fireplace design they want for the room, there's no way to determine the exact dimensions required. Leaving it to the professionals is a wise choice if you don't have any construction or handy experience.
Professional guidance can save you from making a costly mistake with its construction or designing an unsafe fireplace that presents a fire and safety hazard to the home.
Top Considerations for Fitting a Fireplace
The following rules are recommended when planning your fireplace. They should be in place already if you purchase a manufactured fireplace insert.
- Ensure the back wall extends straight up for the first 12 inches from the floor.
- Slope the side walls of the fireplace towards the rear walls to improve the efficient exhausting of the smoke.
- Slope the back wall towards the front wall.
- The height and width of the fireplace should have correct proportions in accordance with the fireplace dimensions listed above.
- You'll need to ensure precision measurement of the smokestack. Please obtain help from professionals when needed.
Even if you purchase a fireplace to insert into a pre-designed recess, please seek help if you even slightly need it. Professionals are available to make sure you’re exhausting the smoke and/or gas properly and that all other fire-safety is taken care of.
This is very important for the safety of those in your home. They will follow the National Fire Protection Association’s standards for fireplaces, chimneys, and venting so you don’t even need to worry about it.
FAQ’s Regarding Fireplace Dimensions
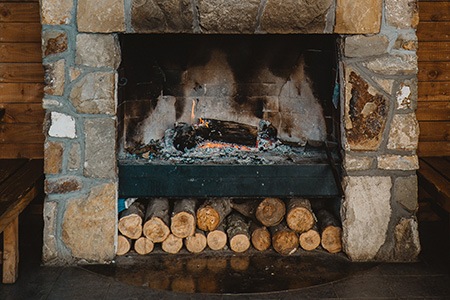
When we start talking about standard fireplace sizes, all kinds of other questions come up, but they’re usually the same. So let’s address those now for all of those that may be wondering about them in their minds now.
Will Installing a Fireplace in My Home Increase its Market Value?
Angie's List completed a real estate agent survey in 2016, showing 70% of agents believe a fireplace adds value to a property. The survey also shows a large majority of surveyed agents estimate a fireplace adds from $1,000 to $5,000 to the home's price tag, though 25% of potential buyers felt $1,000 was the maximum. That's a significant amount of money, making installing a fireplace a worthy investment in your property and its value.
What are the Common Dimensions of Modern Fireplaces?
The average dimensions of a fireplace are 36 x 30 inches. However, there's plenty of variation, with many models on the market featuring the following measurements:
- 24 inches x 24 inches
- 36 inches x 30 inches
- 48 inches x 32 inches
If you’re buying an insert, you can easily go with a smaller size but expanding out to a larger size will likely not be worth the construction costs and effort to accommodate a larger fireplace opening size.
Do I Need to Design the Mantel to Be Wider Than the Fireplace?
Yes. Your mantel should always be wider than the fireplace opening into the room. However, don't make it too wide. Don't let it reach other fixtures in the room, such as doors and windows. Ensure you leave at least three feet of space between the mantle shelf and the ceiling.
Is it Possible to Make My Fireplace Too Large for the Room?
Yes. The size of the room is a defining factor when selecting the optimal fireplace dimensions. A fireplace that's too large for the room makes it too warm, creating uncomfortable living conditions due to the overbearing heat produced by the fire. A fireplace that's too large for the room also distracts from the design aesthetic of the room and fireplace, making it look awkward.
What are the Most Common Construction Materials Used in Fireplace Design?
Fireplaces feature construction in a wide variety of materials. Brick, natural stone, concrete, plaster, metals (wrought iron and steel), treated wood, and tile are all common building materials for fireplaces.
How Far Should the Mantle Protrude From the Fireplace?
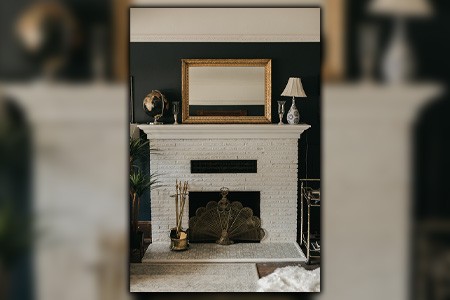
The mantle should protrude at least six inches from the wall. These dimensions ensure protection for the wall and ceiling while allowing you to use the mantle as a decorative shelf.
What is the Ideal Safe Distance to Place the Mantle Above the Fireplace?
The National Fire Protection Association (NFPA) recommends mantelpieces have a minimum clearance of 12 inches from the top of the fireplace. Some local building codes may require distances over twelve inches, so check with a local contractor before installing the mantel.
Should I Mount My TV Above the Fireplace Mantel?
Typically, we wouldn't recommend mounting a TV above the mantel unless you have high ceilings and sufficient clearance, in which case it can be done safely. If the TV is too close to the mantel, you risk melting the plastic housing and damaging the screen. However, it's fine to mount a TV above an electric fireplace alternative.
How High Does My Fireplace Need to Be From the Floor?
There is no recommended distance for how high the fireplace needs to be from the floor. However, you'll have to ensure enough clearance for the mantel and the space from the mantel to the ceiling. The mantel should never be less than three feet from the ceiling, or it could present a fire hazard.
How Thick Should the Tiling Be on the Floor & Walls of the Fireplace?
It's common for contractors to use tiling inside the fireplace to improve its visual aesthetic. Typically, you'll add around 12 inches of tile to the surround of your fireplace.
How Long Can I Burn a Fire in My Fireplace?
If you have a vented fireplace with a sealed glass front, you can burn it for as long as you like. If you have an open fireplace, never leave it unattended. Open fireplaces should not burn for more than three to four hours or they risk presenting a fire hazard to the home.
Get Professional Help for the Proper Fireplace Dimensions
There are plenty of options for pre-built fireplaces that make for reasonably challenging DIY installations. However, if you have no handy skills or you're considering building a fireplace from scratch, seek professional advice and assistance with the project.
The last thing you want to do is voluntarily introduce a fire hazard to your home. Speak to the professionals about proper fireplace dimensions if you need assistance.



