Gambrel Roof: An Architectural Wonder That Still Impresses Today
Author: Omar Alonso | Editor: Omar Alonso
Review & Research: Jen Worst & Chris Miller
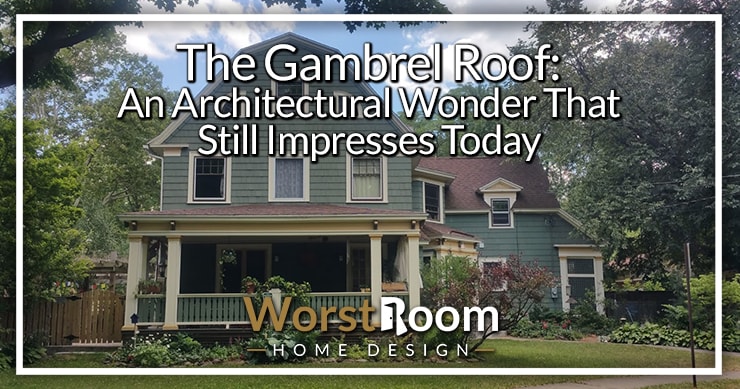
The gambrel roof is an outdated style of architecture that still impresses when seen today. It's not seen in modern houses; this roof is found only in Old Dutch colonial homes or ancient buildings. A gambrel roof is also called a Dutch, German, French, or New England roof.
The gambrel roof is usually used for barns or warehouses as these buildings require extra storage space, which these roofs can provide. In addition to barns and warehouses, gambrel roofs are also used to construct churches to take advantage of the high ceilings.
What is a Gambrel Roof?
A gambrel roof is a two-sided roof with two slopes on each side. This roof is symmetrical, and the lower slopes are steeper than the ones on top. This enables it to provide the benefits of a sloped roof without compromising on space inside the structure.
The name gambrel is an American term for the older European concept which is often called a curb roof (or sometimes spelled kerb or kirb). "Gambrel" comes from the Medieval Latin word gamba, which means "horse's leg." We think the oldest known gambrel roof in America was the second Harvard Hall built at the university in 1677.
Construction of a Gambrel Roof
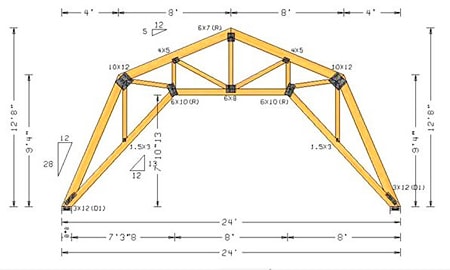
The first step in the creation of a gambrel roof is the production of trusses. These individual trusses have to be of equal measurements. The size of the roof dictates the number of trusses required for completion.
These types of trusses have two roof beams present on each side, and a gusset plate is used to support the roof beams. When the construction and assembling of the trusses are completed, they're placed on top of the building and then fortified by being secured to the floor.
These can end up looking somewhat like a jerkinhead roof, too. The last step is to cover the trusses by a roof deck. A roof deck can be made of different materials, such as metal or wood.
Variations of a Gambrel Roof
Historians say that the gambrel roof was introduced by the Dutch as it is mostly seen in Old Dutch colonial houses. The exact origin of this type of roof in the United States is unknown, but according to conjecture, dutch traders brought this architectural design to different parts of the world.
Nevertheless, the gambrel roof house has existed for centuries. It comes in a few different forms. Let's take a look at those below.
Classic Style
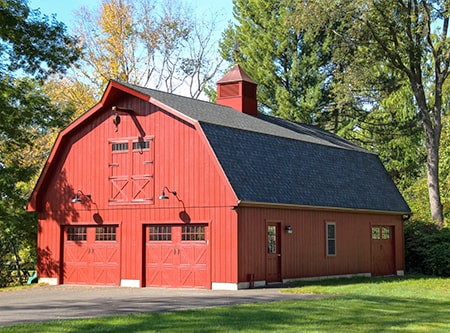
The classic style is the most common style of the gambrel roof. It's seen in most barns and types of sheds; the four-slope style can maximize storage space in these buildings.
Valley Style
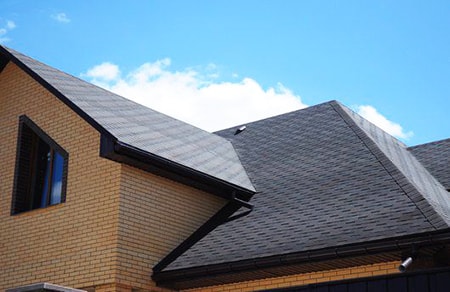
The valley style can have multiples slopes, but usually, eight slopes are seen. Each side has two front-facing slopes. This type of gambrel style roof is seen in houses built on a square floor plan, so each side of the house is the same in length and breadth. These types of houses are very spacious.
Modern variations of the valley style roof can include up to twelve or fourteen slopes as well. The increased intricacy increases construction time and cost, of course, making it more rare.
Mansard Style
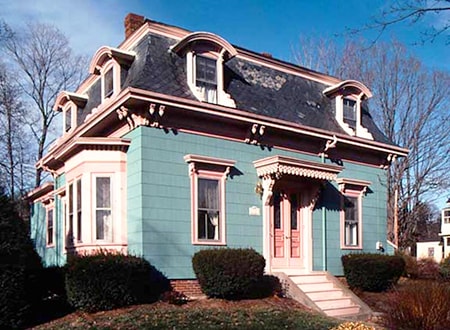
The mansard roof style is also called the French style or a curb roof. This style retains the two slopes on each side but has four sides in its design. The slopes usually have windows; the lower slopes have windows at a steeper angle than those at the upper slopes. You can kind of think of these as special types of arches to a degree.
Dormer Style
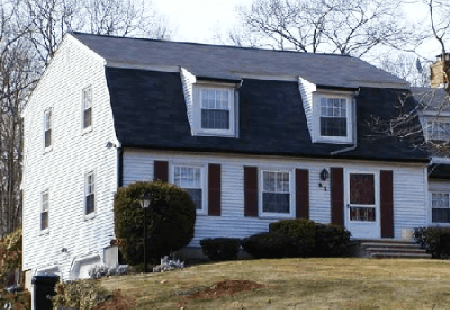
The dormer style has two sides, but each side has protruding windows. The roofs of the windows also include slopes in their design. Usually, each slope of the roof has two windows. The dormer styles are generally used for the less frequent gambrel house that you see these days.
Wall-Supported Style
The wall-supported style differs from all other methods, mainly because it doesn't increase the house's storage space. This is because no ridge boards are installed under the roof, so the bottom end of the pitch dangles over the edge of the house.
This, consequently, reduces the storage capacity of the gambrel roof. However, this style is the most modern variation and is used to give the house a chic and fashionable look. You loose space in the top floor under the roof due to side walls that are built to support the trusses.
Gambrel Roof Advantages
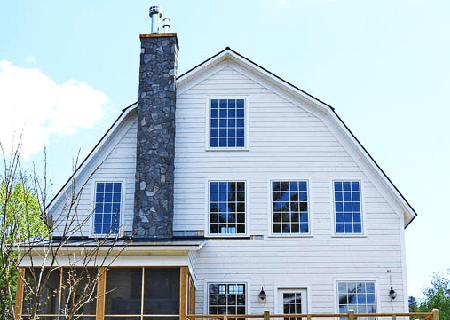
The gambrel roof exists in various countries all over the world. In addition to the exchange of cultures and architectural designs, there are practical reasons for choosing the gambrel style of roofing. Here is a list of the benefits.
Easy To Build
The gambrel roof may look like it conceals a complicated architectural design, but in truth, it does not. This roof type employs the use of trusses and gussets. These simplify the construction process for any contractor to use.
Historical Design
The gambrel roof design dates back to the colonial era of the United States. These roofs in modern times can give the house an old Georgian or Dutch look.
It's a cost-effective and straightforward technique to make any home appear distinct in a neighborhood. It forms such an inexplicable connection with history and culture that modern, flat roofs can never compete.
Extra Storage Space
The trusses are an essential part of these types of roofs, and they provide a great deal of extra storage space. In addition to this, their unique design offers a lot of headspace. These truss roof parts make it all possible.
This can be used to create a loft as well. The waterproof sides and sturdy tops significantly increase the durability of the roof so that it can be safely used for the optimization of storage space.
The Option of Adding Windows
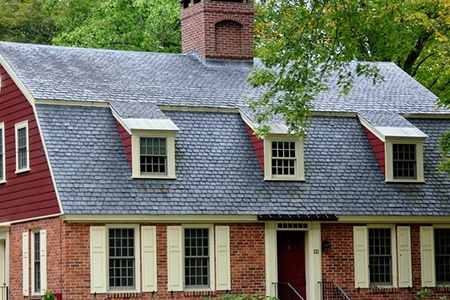
In most cases, roofs are either flat, domed, or sloping. Nevertheless, windows are usually associated with walls, not roofs. The gambrel roof differs in this regard, as it creates the possibility of adding multiple dormer windows. This further increases the space inside the building while bringing in more sunlight and air.
Good Drainage
The sloping design of the gambrel roof means that water from rainfall will simply run down the sides. There is no hassle or fear of standing water on the roof and the consequent leakage problems. This single aspect can reduce the overall cost of maintaining a house in the long run.
Cost-Effective
A gambrel roof simply requires gusset beams and protective roof decks to be complete. There's no need for support beams and extra panels that modern roofs require in their construction.
Therefore, few materials are used in the construction of a gambrel roof. As a result, the cost of labor, installation, contractor charges, and management are all reduced significantly. So these are a very cost-effective roof for a house or any sort of building.
Gambrel Roof Disadvantages
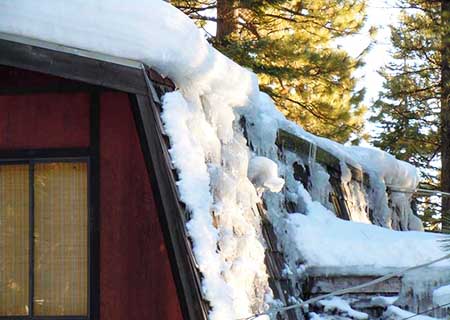
It's not all perfection, though. There are some downsides to this type of roof as well. Let's look at those below.
Uneven Damage
With time, the roof will succumb to the wear and tear caused by weather changes. Since the roof isn't a flat surface, every angle of the roof faces a different intensity of weather conditions.
This means damage to the roof doesn't occur evenly. This kind of damage over a year can make the maintenance cost higher than if that of a flat rooftop or a more typical slanted roof. This gets even more tricky depending on where and which types of roof vents you have installed.
These damages can be minimized or reduced by creating a very sound structure of wood or metal. However, this precaution should be made during the construction process. You can't do it after the fact.
Susceptible to Wind Damage
The aerodynamics of a gambrel roof has rendered it incapable of allowing wind to pass over smoothly. Therefore, they undergo a lot of wind damage due to their size and shape. In the case of a storm, the roof may be lifted entirely off the building.
These consequences can be tempered if the contractors study the storm patterns in the region before the construction of the roof. If the roof's design is complementary to the storm or wind directions, then some damage can be reduced.
Not Resistant to Snow Accumulation
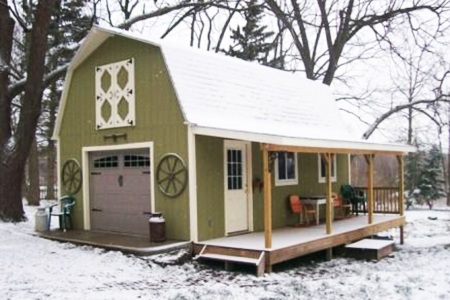
Gambrel roofs are great for the rainfall season as water simply runs off the sides. However, the snowing season is not so efficiently dealt with. The problem occurs due to the flatter top part of the roof design.
This is where the snow accumulates and has no way of simply falling off. It can be challenging to clean the snow from this part of the roof, and snow accumulation over a long period can potentially cause the roof to collapse.
Difficult to Retrofit
These roof types are straightforward to build on a new construction project, but adding one to an existing building is a feat. They're difficult to add on later, as the necessary support may not be present.
A contractor may have to uproot the entire upper section of a home or building to create the required shape. Not only is this task challenging but also expensive. Another challenge is to find a contractor who is skilled enough to incorporate one in another differently-designed project.
Gambrel Roof Pros Outweigh the Cons
This is an old but unique style of roof. It comes in many variations to make any building stand out in the neighborhood. They come with a list of advantages.
They're an ideal, cost-effective answer for optimizing storage space, dissolving drainage problems, and bringing more light and ventilation into space. If you're about to start building a house, give the gambrel roof some serious consideration.



