19 Types of Trusses We Trust to Hold Up Our Roofs
Author: Omar Alonso | Editor: Omar Alonso
Review & Research: Jen Worst & Chris Miller
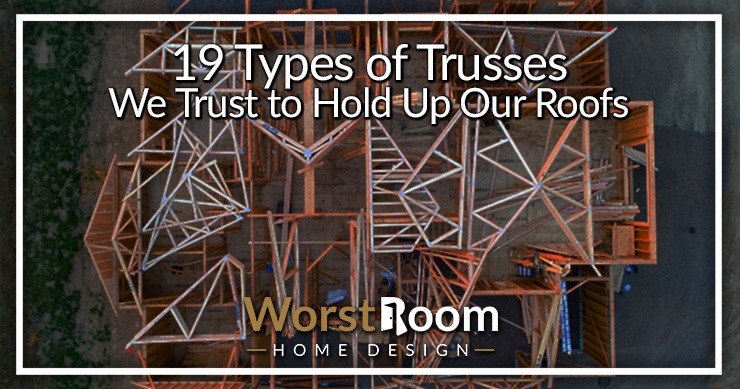
Also called trussed rafters, all of the various roof types of trusses are essentially prefabricated structures that help to support the roof on a building. Roof trusses are of two types: pitched and flat.
Trusses are the most popular form of roof framing and provide a more flexible, affordable and quicker installation of roofs.
A truss is basically a triangular construction, which includes triangular shapes in different configurations to fit the design, size and pitch of the roof.
Triangles are generally quite efficient, allowing good load control and so, they are commonly used in construction. Since the roof truss has to support the entire weight of the roof of the building, they must be extremely strong and stable.
The key function of roof trusses is that they carry the loads from the over-structures and provide lateral stability to the whole structure. However, not all roof trusses are the same and they come in varied sizes and shapes.
The types of roof trusses you choose can impact the final building. So, whether you are building a large-sized agricultural structure, a home or any other project, roof trusses are a very important part of the style, structure and cost of the building.
This is all material science and civil engineering built into trusses. The goal is to distribute load and reduce forces like torsion, tension, compression, shearing, and bending.
19 Types of Trusses
It is very important to select the right kind of roof truss that will suit both your project, as well as your budget. These parts of a roof frame not only matter for structural integrity but for attics or storage space, heat dissipation, and more. Read on to get a complete lowdown on the different kinds of roof trusses and their applications.
King Post Truss
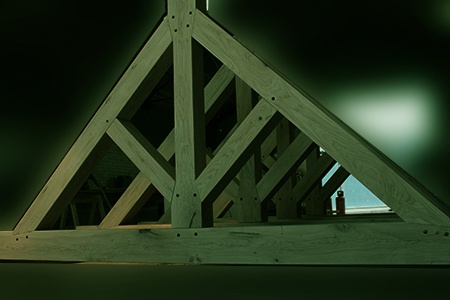
The king post truss is usually made of wood; however, sometimes it is also made of a combination of wood and steel.
King post roof truss types are usually used for short spans, which makes it ideal for smaller houses, porches, garages, outbuildings, etc. Several old buildings also feature visible king post trusses.
Like any other truss, this isn't something you should build or repair yourself. Always seek the help of a professional roofing company that has a great track record, builds to code standards, carries insurance, and will take accountability for both good and bad work.
Queen Post Truss
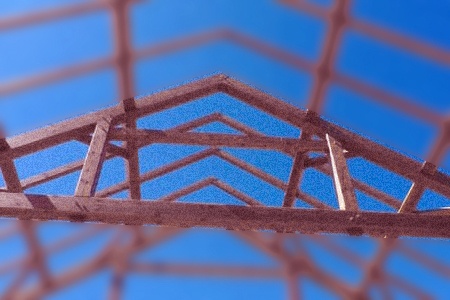
Generally, queen post trusses are simple, reliable, yet versatile roof trusses that can be used any time at all. It consists of a vertical upright and two triangles on either side.
The queen post roof truss designs offers a good span of around 10 meters and the simple design makes it excellent for a wide range of applications.
Pratt Truss
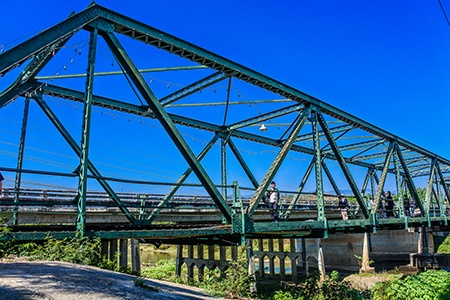
This is an effective truss method that has been in use for more than two centuries. This is among the most popular steel roof trusses and is very cost effective.
Pratt types of trusses consists of vertical members, which are in compression and the diagonal members, which are in tension.
This produces a very efficient design and helps to reduce the self-weight and cost and also helps to ease the structure’s constructability. Pratt trusses can be used for spans ranging between 6 to 10 meters.
Howe Truss
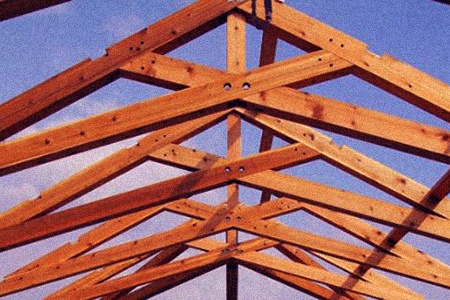
Howe truss shapes is essentially a combination of wood and steel, which makes the design elegant and appealing. Most of the truss is made of wood, while the vertical or tension members are made of steel, offering additional support.
Howe truss styles have very wide spans, ranging between 6 and 30 meters, which makes them very versatile and suitable for a wide range of applications.
Warren Truss
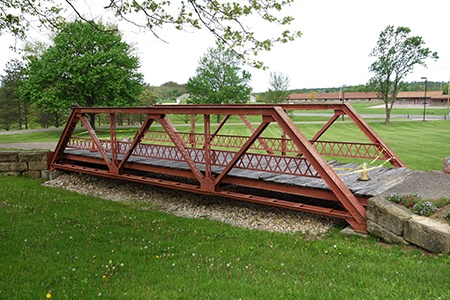
This is quite a popular truss structure and can be easily identified by its construction of equilateral triangles.
The key advantage of Warren types of trusses are that they spread the load uniformly across several members; however, this is mostly for structures that undergo a distributed or spanned load.
The Warren truss structure is more beneficial in the case of distributed or spanned loads and does not work very well where the load is focused on a single node or point.
Fink Truss
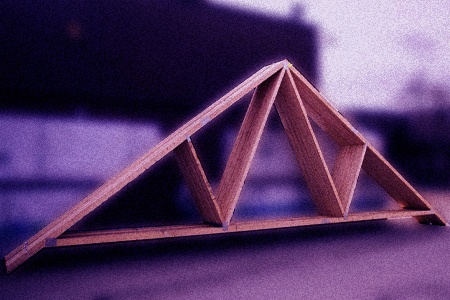
The most basic form of a fink truss is that it has web members following a V-shaped pattern that may be repeated several times. The V-pattern becomes smaller as the top chords slope downwards from the center.
Since the fink truss depends more on the diagonal members, they are quite efficient in distributing loads to the support.
The other types of fink trusses are fan truss and double fink truss. Fan trusses are basically the fink trusses, where the web members spread out from the joints at the bottom.
Double fink types of trusses are basically fink trusses, which repeat the pattern two times on both sides. The double fink truss looks like a double W.
Hip Truss
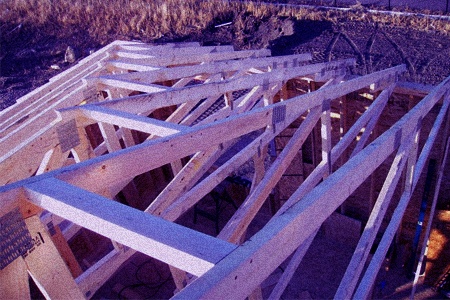
These are quite common truss types and are commonly used to create a hip roof that has slopes on all the sides meeting at a central point of the roof. Hip trusses are very beneficial in areas with high wind and snow, because they are more stable compared to gable roofs.
Attic Truss
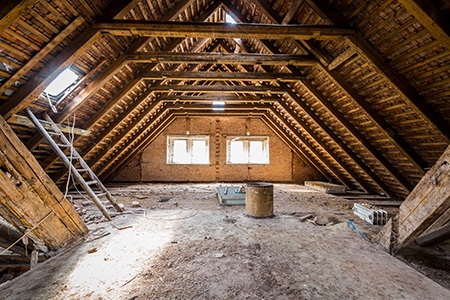
These are very useful for buildings like most types of sheds and garages which require extra storage space. Also, called room-in-attic trusses, attic trusses form the ceiling, as well as the floor truss for a room in the attic of a building.
Attic trusses essentially come along with support webs that frame the room’s walls. While attic trusses are commonly used for buildings having storage space, they can also be used for homes.
Flat Truss
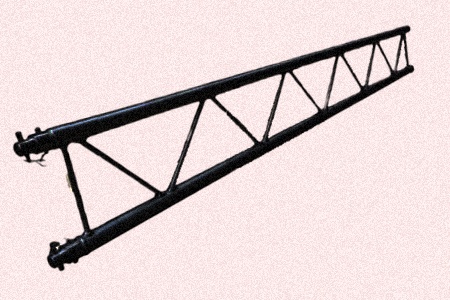
Designed mainly for flat roofs, flat trusses are built in a similar fashion to floor trusses. Flat trusses offer a lot of support as they don’t have a slope to shed precipitation or they don’t have to help support a load. Typically, flat trusses are used in commercial building applications.
Mono Truss
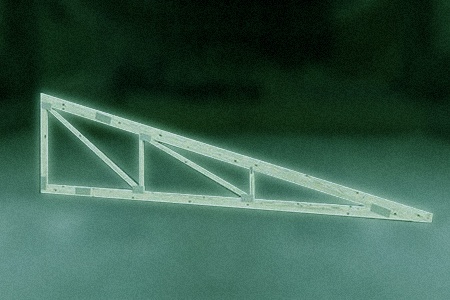
Mono truss styles are just half of a full truss. They are extremely versatile and are generally used to build a roof that lets in more sunlight and create a larger visual space.
Often, mono trusses are used in garages, shed and also used to create extensions to the roof and extra roof tiers.
North Light Roof Truss
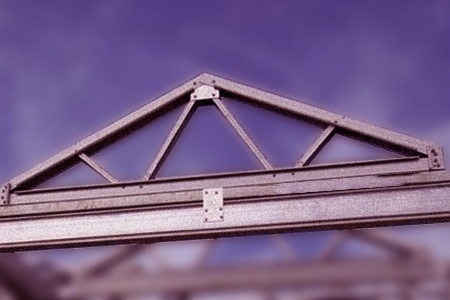
This consists of a set of wide web trusses, which form triangles within a larger truss. North light trusses are quite a popular choice for homes with open floor plans.
These are very old types of trusses and are economical too that can be used across wide spaces like open concept homes, industrial buildings, etc.
Gambrel Truss
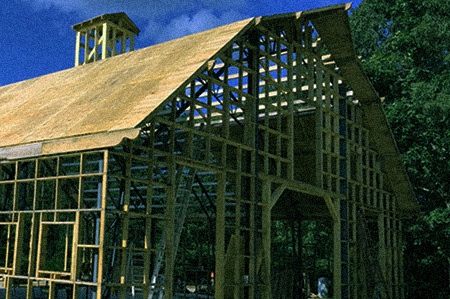
Gambrel trusses are commonly seen in barns; however, with farmhouse style homes increasing in popularity, these are being used in different types of homes too.
Gambrel roof trusses have two slopes and the slope becomes steeper from the center. The gambrel truss has a shape that protrudes outwards and can be fitted with a hollow center, which can be used as a storage area.
Gambrel truss shapes are designed to support wide spans and because of their tall construction, they can add to the vertical space of the building.
Barrel Vault Truss
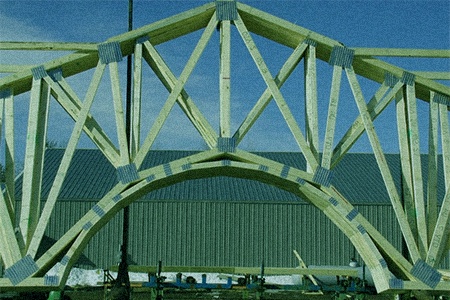
This usually supports a barrel-shaped roof and to create a semi-cylindrical appearance for the roof, the barrel vault truss types need several pieces of wood that are framed together. The barrel vault truss is a decorative truss.
It has fairly low-maintenance types of drywall, adds volume to the room and keeps the room very cool. Usually, barrel vault roof truss designs are used for long hallways, cellars, etc.
Double Cantilever Truss
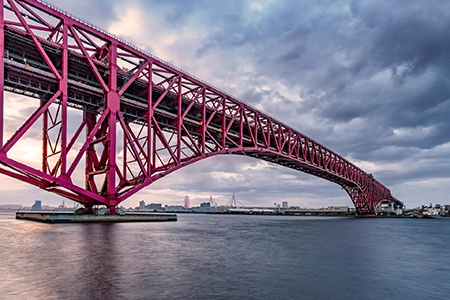
Double cantilever trusses are essentially two beams running horizontally that are fixed on one end and extend further than the load they bear. This type of truss adds height to the building and gives it a graceful and light appearance.
Double cantilever trusses are usually used in high-rise buildings like grandstands, exposition buildings, etc.
Howe Scissors Truss
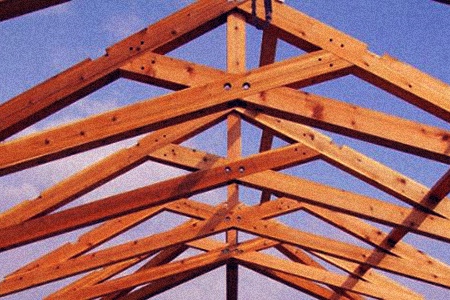
This type of truss gets its name from its appearance that looks like a pair of open scissors. The bottom chords of the truss are joined at the apex and create a vaulted or pitched ceiling. Usually, Howe scissor trusses are used in buildings to create a pitched roof.
Modified Queen Scissors Truss
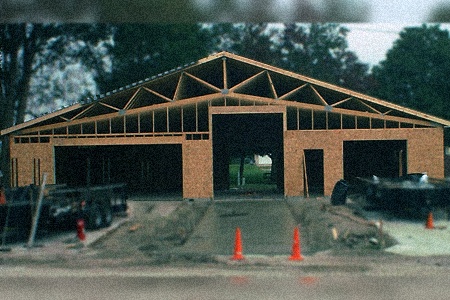
These are pitched types of trusses that are a combination of a queen post truss, as well as a scissors truss. The truss has a web-like configuration, which is like that of a queen post truss, whereas in terms of its appearance, it looks like a scissors truss.
Tray / Coffer Truss
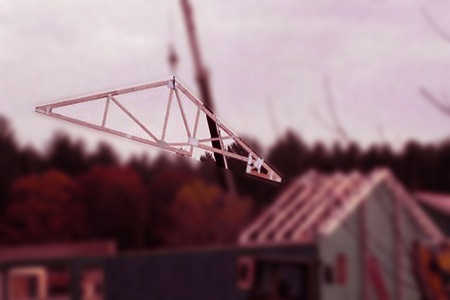
This is a pitch truss that can have a non-sloping or sloping vertical interior ceiling. Tray trusses are used for artistic purposes and to add focal interest and height to the ceiling.
Tray roof truss designs are perfect for rooms such as living rooms, dining rooms, kitchens and great rooms of homes.
Raised Heel Truss
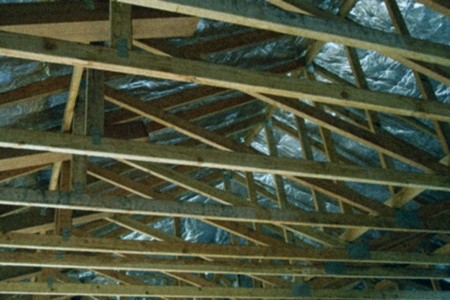
Raised heel trusses are a little more raised compared to other types of roof trusses. They provide plenty of of room to install lots of insulation and facilitate simplified ventilation of most types of roof vents, which makes raised heel trusses excellent choices for energy-efficient buildings.
Clerestory Truss
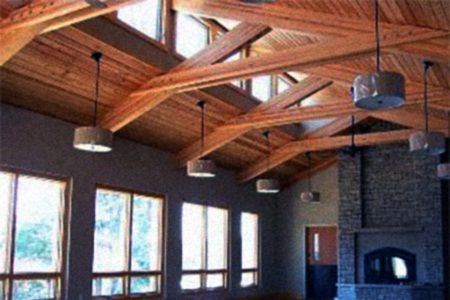
A clerestory truss features a high wall between two sloping sides with a narrow windows band. This gives the room a fresh, airy feeling because it lets in fresh air and light. Nowadays, clerestory trusses and roofs are generally used in modern, energy-efficient buildings.
Types of Trusses for Every Roof
Trusses are very strong, sturdy and cost-effective options for building several structures. The roof truss types that you use for your project not only affects the design of your home but also the time and cost to construct it and maximizes the efficiency of your building.
And so, you must select appropriate types of trusses for your homes depending on the function and how it will benefit your design.



