The Standard Window Height from Floor to Frame
Author: Omar Alonso | Editor: Omar Alonso
Review & Research: Jen Worst & Chris Miller

Are you remodeling your home or collaborating with an architect and designer on your new house? Choosing the perfect windows for your new premises is a painstaking process with plenty of design options and loads to think about on how to place them strategically around your property. One concern is the proper window height from the floor.
Understanding the right height to position your windows is crucial to effective home planning, but it's not very exciting. However, get it wrong, and it dramatically changes the look and safety of your home. Fortunately, choosing the right window style and understanding the right mounting height are interrelated tasks.
This post tackles this issue head-on. We'll give you everything you need to know about choosing and installing the right windows for your home.
Understanding the Guidelines for the Correct Window Height
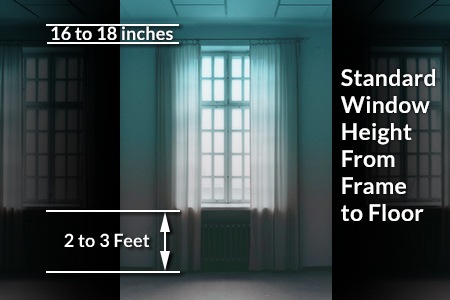
We need to clarify that the rules for window height aren't set in stone like those for other features around your domicile. Window selection and placement have plenty of room for subjection, and that's why you'll find so many different sizes, styles, and window configurations across different homes.
With this in mind, it's important to note some best practices to adhere to when selecting and installing your windows. How far you choose to position them from the floor to the ceiling influences the final look of your home's interior and exterior. There is a standard height of a window from the floor, though it is a range and not an exact figure.
These guidelines typically come down to the style and design of the window you're installing in the room, and they vary throughout the living spaces on your property. However, if you're looking for a general answer, the rule of thumb states that the bottom of your window should start around two to three feet from the floor.
The top of the window should reach at least 16 to 18 inches from your ceiling. You have some wriggle room in holding to these dimensions, but not a lot. Most homes with standard measurements, including eight-foot ceilings, have window sizes of 6' 8".
Those homes with ten-foot ceilings require a maximum head height for eight-foot windows. You'll need to ensure you situate all windows similarly at a uniform size from room to room.
What Is a Window Header?

You install the window header above the windows and doors around your home. It is a horizontal board running between the vertical studs to establish a window framing. This specially designed system ensures your walls have enough strength to support the roof's weight.
Cutting out windows and doors from the walls reduces its structural integrity, and headers ensure they don't compromise its load-bearing strength. There is a wrong and right way to build a header it that impacts even more, such as thermal bridging with the insulation and more.
Calculating the size of the window header is challenging, and the best strategy is to leave the header installed in your existing window alone during your remodel. Assume the distance from the top of the window to the ceiling is as it is because of the header and its reinforcing strength – don't play around with it.
Avoid cutting into that space or altering it in any way, or your risk damaging the header, placing the structural integrity of the supporting wall at risk. If you cut into the header, it's challenging to fix. If you have your heart set on making changes, call an architect or structural engineer to calculate the right header size for the new window design.
How High Should Windows Be From the Floor?
Like the ceiling height, there are no hard and fast rules dictating the exact height the window should be from the floor. However, you have several important factors to consider when planning your window design and its distance from the floor, with the priority being safety. But generally, you’ll find the average window height from the floor to be 2 to 3 feet.
What's the Best Window Height for Safety Considerations?
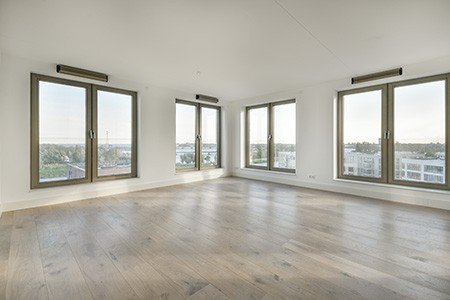
Why do contractors and architects refuse to build windows lower than three feet off the floor? It's a dual-pronged answer with simple explanations. The first is to prevent people from falling out of them, and the second is to remain compliant with the building code.
Including a 24 to 36-inch buffer under the window safeguards the structure against children accidentally falling out of the window. A two to three foot average height of the window sill prevents the average adult from tumbling over and out of the window if they lean too far forward.
It's sometimes possible to place windows closer to the floor, but you'll need to implement safety countermeasures such as tempered glass and guard rails or limit how far you can open the window.
What's the Best Window Height for Optimal Functionality?
There are dozens of window designs, all with very different dimensions. For instance, a bay window in the lounge differs from a bedroom and bathroom window. The diversity in window design means issuing rigid building codes and regulations around installing windows is practically impossible.
The best approach to the issue is to develop universal principles for working with windows with specific classifications. With this strategy, architects and homeowners can create a degree of flexibility to suit unique living spaces and installations.
By knowing how to work with window placement, installers give common window designs a bespoke bearing while maintaining consistency with mandatory safety standards.
What's the Best Window Height for Optimal Structural Integrity?
The structural integrity of your windows is a key part of their design. Failing to pay attention to this principle could have disastrous safety consequences for the homeowner and legal liability for the architect. There is a correct window height from the floor for optimal structural integrity.
When creating a window opening, you'll need to remove the section of the wall where it fits. Removing a section of the wall takes away from the support it offers to the rest of the house and the roof. If you're not careful with your planning, you might end up in a situation where the walls in your home cannot bear the required weight of the structure, causing a collapse.
For this reason, the window header needs a minimum distance of 16 inches for optimal setting from the ceiling. This distance ensures the window's location doesn't affect its header strength or the horizontal support structure bracing it from above.
What's the Best Window Height for Visual Aesthetics?
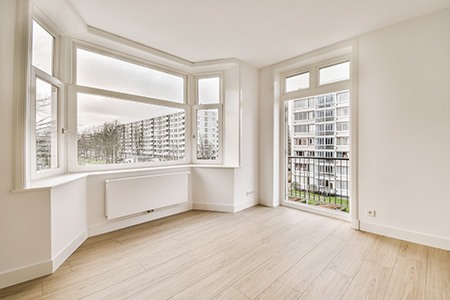
Most homeowners value visual aesthetics as much as they value safety. Windows provide a pleasing visual of the outdoors, which is important if you live somewhere on a mountainside or near the beach and have a great view of nature from your property.
The design matters and some windows might look silly if you follow procedure. For instance, imagine how ridiculous it would look to install a single-hung window six inches from the floor.
The three-foot rule discussed earlier ensures these and other window designs have a placement around the home where they blend in organically with the design components of the room, offering an unimpeded view of the surroundings.
Furthermore, implementing two to three feet of space enables homeowners to introduce shelving, tables, chairs, and other furnishings that might block the view from their windows.
Standard Window Sizes for Residential Homes by Room
For residential buildings:
- 2’0″ X 3’0″
- 3’0″ X 4’0″
- 4’0″ X 5’0″
- 5’0″ X 6’0″
For kitchens:
- 3’0″ X 3’6″
- 3’6″ X 3’6″
- 4’0″ X 3’6″
For bathrooms:
- 2’0″ X 2’0″
- 2’6″ X 2’0″
The following formula applies to deciding the correct size for residential windows.
- Window breadth = 1/8 (room height + room width)
Take this calculation with a grain of salt. If a room is large enough you’re not going to install even larger windows past the standard sizes available.
FAQs Regarding the Proper Window Height From the Floor
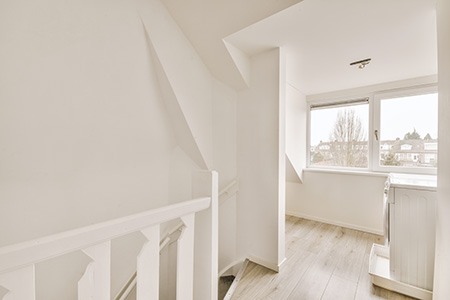
When we talk about window dimensions and their distances from floors, walls, and ceilings, a handful of other questions arise. Let’s cover those in case you have the same set of questions in your mind, too.
What is the Standard Height for Window Headers in Homes?
Homes with eight-foot ceilings have a standard window height of six feet, eight inches. Ten-foot ceilings are eight feet. Both measurements allow light to enter the room and optimal air exchange while leaving room for a supportive and sturdy header. They also help any types of blinds look their most decorative for the dimensions of the room.
What is the Right Installation Height for My Windows?
You can install your windows at heights that comply with your area's local building code. In most states, you can use any size you want, provided the structural integrity of the roof and walls remains intact and supportive.
Stay consistent with the recommended standards for window design and installation on your property. These safety protocols exist for a reason – to keep you safe.
Choose window designs you find appealing and ask the architect and contractor for advice on their correct placement throughout your home. The professionals know where to install them to maximize their view, ventilation, and visual appeal.
What are the Most Common Types of Residential Windows?
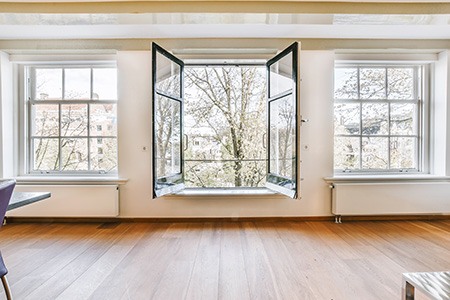
Here are the 18 most popular window designs used in modern architecture:
- Awning Windows
- Arched Windows
- Bow Windows
- Glass Block Windows
- Bay Windows
- Casement Windows
- Double Hung Windows
- Garden Window
- Egress Windows
- Storm Windows
- Single Hung Windows
- Sliding Windows
- Transom Windows
- Round Circle Windows
- Skylight Windows
- Hopper Windows
- Picture Windows
- Jalousie Windows
While these aren't all appropriate for all types of rooms in a house, learning about them will open up opportunities to you that you didn't realize you had available to you.
Key Takeaways for the Standard Window Height from the Floor
Use these considerations when choosing the right window height and design for your home.
- The design and style of the window you want to install
- The structural integrity and safety of the home
- The safety of the people living on the property
- The building code governs the structural features of homes in your area
- The suggestions of your architect, contractor, or designer
- Your layout preferences for the room in question
- The overall styling and visual aesthetic of your property
As long as you’re not doing something totally outlandish, this becomes more of an art than a science. Yes, there are codes and specifications to follow, but remember, many homes have floor to ceiling windows or entire walls that are covered in windows. Work with your builder to understand what is safe, first and foremost, then go from there. They will know the proper window height from the floor to use.



