How Wide Should Deck Stairs Be? Deck Stair Width by Code
Author: Omar Alonso | Editor: Omar Alonso
Review & Research: Jen Worst & Chris Miller

Are you designing a porch or deck landing for your new home? How wide should deck stairs be? Deck stairs come in various designs and configurations, with hardwoods like oak and cherry or even composite materials like Trex being popular choices with excellent finishes. But you get less choices for your deck stair width.
Understanding the correct dimensions for your deck stairs ensures a high-quality, safe design adding value to your home. We’ve compiled this brief guide for you on the average and optimal width for deck stairs, plus guidance on the minimum allowed by code.
Deck stairs are common features in homes with entrances elevated above ground level. They lead the visitor up to the porch or landing, creating a visually-pleasing aesthetic for any home. Planning out your deck stair project before you cut the lumber and get to work saves a lot of time and drama later in the job if you encounter sizing issues.
The Correct Deck Stair Width by Code
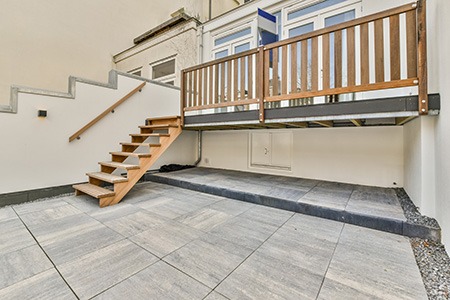
The number of stairs required differs for every project, and it's hard to say the optimal width for your design. So, for the purpose of this post, we'll stick to average industry measurements. Deck stairs will typically be around 3 feet (36 inches) wide, but you'll have to adjust those measurements wider depending on your project and personal requirements.
While you can go wider than this, we do not condone going any lower than 36 inches in width. The IRC has building code specifying a minimum width of 36 inches. Sticking to industry standards of 48 inches width ensures you have a safe, effective, and more comfortable to use staircase.
Optimal Riser Height for Deck Stairs
The deck stair rise is a measurement referring to the vertical distance from the top of the treat to the top of the one above it in the staircase. Industry standards state the riser height should be 7 and 3/4 inches at a maximum, including the height added by the tread boards.
Sticking to these measurements prevents building a lower or higher riser height that might cause tripping. Since it's an industry standard, it's common to find these measurements in all staircases nationwide.
We don't realize that our motor-skill system creates muscle memory around riser heights. Our body is used to raising our feet a certain distance when climbing stairs. That's why you can usually walk up most staircases without even looking where you place your feet.
Making the step risers higher or lower than the industry standard results in more people tripping on your staircase.
Optimal Tread Depth for Deck Stairs
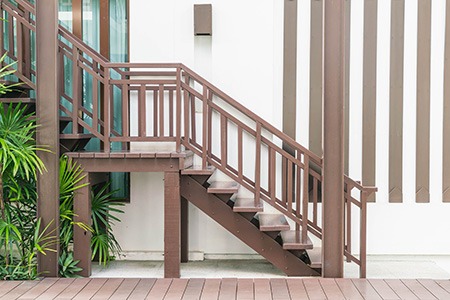
The deck stair run for the treads should feature a minimum depth of 10 inches by IRC code. If you want to create stairs where people can sit, such as a staircase leading out onto the backyard, we recommend going with a 14-inch depth for best results, while 12 inches is a general average.
A 5-Step Overview to Building Deck Stairs
So, now that you know the basic guidelines on deck stair measurements, let's unpack five "steps" to building a deck staircase. Grab your stair measuring tools, remember the answer to how wide should deck stairs be, and lets get started.
1) Assess the Deck Measurements for Compatibility
Porches and decks around the home come in many shapes and sizes. Depending on your home design, you could be dealing with a deck elevated five feet from the ground or two feet. We recommend mocking up the staircase angle using a straight edge to get the right measurement.
Place one side of the board on the top of the deck and the other on the ground where you want the staircase to end. This mock-up gives you an idea of where you want the stairs to start and finish in the design. Don't forget to mock-up the deck stair width as well.
2) Calculate the Treads & Risers
Your deck staircase needs equally-sized steps from the top to the bottom. Draw out the staircase using the standardized sizing guidelines for the risers mentioned earlier. Effective planning gives you an idea of the bill of materials you need for the job and what to order in preparation for the build.
3) Layout Planning & Test Fitment
Planning and laying out the staircase before assembly gives you a visual representation of the finished project before you start the work. This basic mock-up of the stairs allows you to make any adjustments to your plans before you begin cutting the materials and knocking the staircase together.
4) Cut the Stringer Notches & Assemble
Start the build by cutting out the stringer notches. We recommend using an electric circular saw for the task. Cut your materials according to your design plans, and prepare them for assembly. Next, assemble and fix the deck stair, starting at the bottom of the staircase and working to the top. The key is to ensure you cut the risers and stringers to the same height.
5) Fit the Handrail
When your staircase is complete, it's time to cut and fit the handrail. Handrails aren't always necessary, especially in wide staircases, but they add an extra layer of safety to the finished project in narrower 3-foot designs.
How Far Apart Are the Stair Stringers?
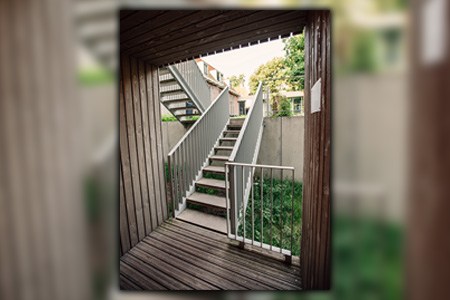
The distance between stair stringers is crucial to the deck staircases' durability. The stringers support the staircase, holding the steps in place when fitted. Ensure you carefully plan the distance and sizing when drafting your staircase design.
You can get away with two stringers if you've accepted the minimum answer to how wide should deck stairs be, which is 36 inches. That is the maximum distance between stair stringers allowed.
Stair stringer distance should be no more than 3 feet apart for optimal support (and by code). If you've planned a wider staircase, you'll need to install more stringers along the length of the deck staircase to ensure it has enough strength to support any weight placed on the steps. At a 48" deck stair width, you should add a central stringer along with two on each side.
Don't let the project costs tempt you to increase the stringer distance. You'll end up with a sagging staircase, reducing the look and safety of the stairs after a few months. Repairing the damage or renovating the staircase to the correct stringer length is a costly project. Do it right the first time, and you have a deck staircase that lasts a lifetime.
12-Step Overview to Building a Stair Landing Pad
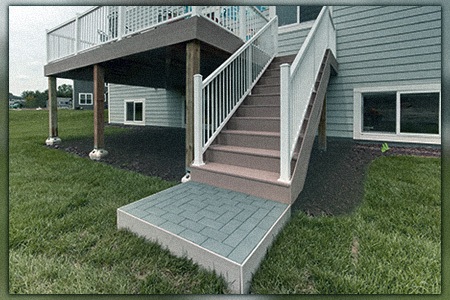
The deck staircase declines down to meet the landing. Building codes in most states and cities require you to build a landing, which can even double as an additional patio surface. You'll also find local building codes have a list of suitable materials for the landing design.
Check these standards before starting the project, or you'll end up making an expensive renovation to comply with the building code if an inspector visits or you want to sell your home in the future.
Concrete landing pads are the most popular option for homeowners, though there are other patio surface alternatives you can consider (though not all will work as a landing). Here's a quick 12-step guide to building a concrete landing for your deck staircase.
- Cut the stringers, clamping them into place to assess the distance from your deck.
- Measure the width of your landing pad. The minimum allowable size is 3' x 3'.
- Cut a frame and nail it together to form a mold before pouring the concrete.
- The trench depth should accommodate the concrete pavers or forms. The landing pad must be level, with no more than a ¼-inch gradient in its slope from back to front.
- Lay the form into the prepared trench. Use the clamped stair stringers to ensure it's even on both sides of the staircase.
- Use a layer of gravel to fill the form.
- Lay chicken wire or rebar on top for an additional support layer.
- Pour the concrete into the form.
- Screed your concrete smooth and flat using a 2" x 4" board. Work in a wide arching motion going back and forth. Creating a uniform, flush, and flat effect should take three to four passes.
- Let the concrete cure most of the way before adding a textured finish if you leave it bare. The textured finish adds traction to the landing to prevent slip-and-falls in wet weather.
- Let the concrete cure for three to ten days, as per the manufacturer's specifications.
- Remove the form after the concrete is fully cured.
Let this overview and the one above simply serve as a method to keep you on track. We are not providing specific measurements as these will change with every project. This is more of a means to help you "keep your place" like a bookmark.
How Many Steps Are Ideal for Decks Without Railings?
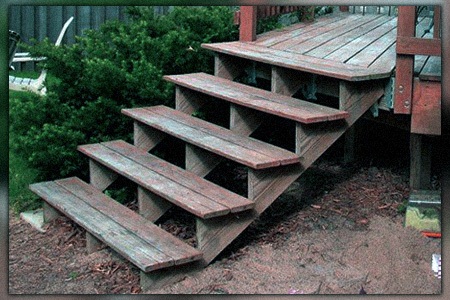
If you're planning a staircase without a railing, building codes in many states specify the deck must not be higher than 30 inches from the ground. So, using our calculations on the risers mentioned earlier, you need around four steps for a 28-inch to 30-inch staircase. If your deck will be higher than 30 inches, then take a moment to enjoy a browse through the types of deck railings available to you.
Key Takeaways Regarding Deck Stair Width
Let's do a quick recap of the most important points we've learned:
- The average and minimum deck stair width is around three feet (36 inches).
- However, these are just guidelines, and you can build a deck as wide as you want. We suggest a 48 inch width.
- The important part to remember when planning the project is to ensure you have a stringer every three feet to provide optimal support for the staircase along its width.
- The risers should be between 7 and 7 & 3/4 (maximum by code) inches apart. Making them higher or lower than this average measurement results in trips on the stairs.
- Building a staircase landing requires a concrete landing pad.
- If you're using bare concrete, ensure you texture the landing pad to prevent slips in wet weather.
- Handrails are required for any types of staircases that are over 30 inches in height.
If ever you're at a loss, you can always consult the IRC code book online to give you minimum and maximum parameters to work within. You can also bring in a professional if you get tired of it all.
How Wide Should Deck Stairs Be? At Least 36 Inches
The original question was how wide should deck stairs be, and we've explained that the code demands at least 36 inches in width. Most people and builders will opt for the minimum to save on resources, but if you want to increase the comfort of use, we recommend increasing your deck stair width to 48 inches.



