Standard Bathroom Size of the Average Shaped Room
Author: Rick Worst | Editor: Omar Alonso
Review & Research: Jen Worst & Chris Miller
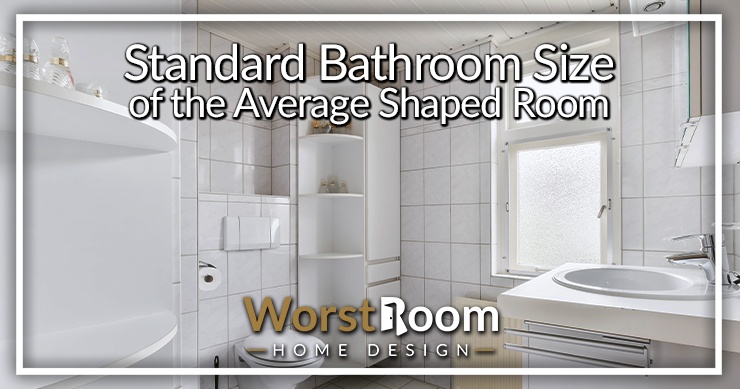
Are you looking to design or renovate your bathroom? Having a good understanding of the standard bathroom size can greatly influence the comfort and functionality of the space.
Not only do the dimensions of your bathroom affect how efficiently you can use the available space, but they also impact its overall aesthetics and usability.
In this article, we'll explore the standard sizes for different bathroom layouts, ranging from compact apartments to luxurious master bathrooms, to help you create an ideal bathroom experience. So let's start without further ado!
Understanding the Standard Bathroom Size
When designing a new bathroom or renovating an existing one, it's best to have a good grasp of the standard bathroom size. What is the average size of a bathroom? Let's explore the minimum and average dimensions commonly found in small apartments, medium-sized homes, and full bathrooms across the United States.
Standard Sizes for Small Apartments & Homes
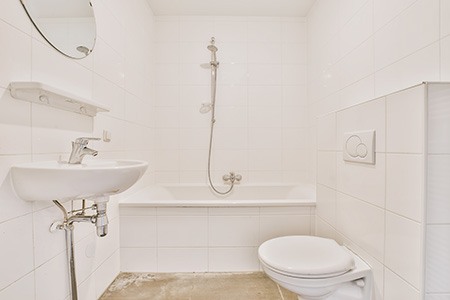
As living spaces become more compact, utilizing every square foot effectively becomes increasingly crucial. This is especially true for bathrooms, where limited dimensions require thoughtful planning and clever design strategies.
The standard minimum bathroom size for small apartments and homes typically falls within 30 to 40 square feet to accommodate standard shower sizes. However, innovative designs such as "wet rooms" have gained popularity in urban apartments with tight layouts. These designs seamlessly integrate the bathing area into the overall bathroom design without the need for additional partitions.
In cases where an ultra-compact solution is required, it's possible to fit a toilet into a space as small as 30 inches wide by 54 inches long while following the proper toilet distances from the walls. Similarly, two sinks can be accommodated with just 60 inches of width, though having a minimum of 72 inches is preferable for added comfort.
Standard Sizes for Medium-Sized Bathrooms
Medium-sized bathrooms are a popular choice for homeowners looking to balance functionality, comfort, and aesthetics while optimizing their available space. These bathrooms typically span 35-45 square feet, a bit above the average square footage of a bathroom, providing ample room for fixtures like sinks, commodes, and showers. These are comfortable but not luxurious and are closer to the average size of a bathroom than not.
However, it's important to consider the placement of fixtures when designing a medium-sized bathroom, especially if you opt for an elongated toilet that protrudes an additional 2-3 inches into the room. This extra length may affect the positioning of other fixtures and could impact the overall flow of the space.
To enhance the overall functionality and design of a medium-sized bathroom, you can incorporate smart storage solutions. For instance, built-in shelves or custom cabinetry can optimize storage space while maintaining a sense of spaciousness. These storage options not only help keep the bathroom organized but also add to its aesthetic appeal.
Standard Sizes for a Full Bathroom
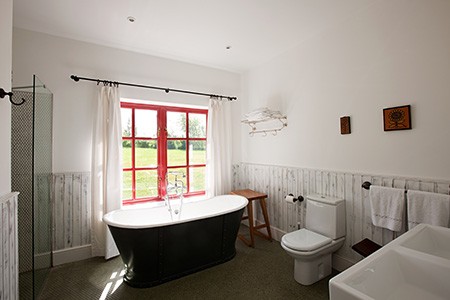
A standard bathroom size for a full bathroom is designed to accommodate all necessary fixtures, including a toilet, sink, and shower or bathtub combination. Generally, the dimensions for this type of bathroom range around 60 square feet or approximately 2 meters by 2.5 meters.
When incorporating these measurements into your home's design, consider factors like personal preferences and available space. For instance, some homeowners may prefer an enclosed shower over a bathtub to optimize the flow of the room. Alternatively, a double vanity setup may be attractive if the square footage allows it.
Regardless of the specific layout, it's crucial to consider how different fixtures affect the overall functionality of the average sized bathroom. For example, the placement of the toilet in relation to the sink and shower can impact ease of use and comfort based on your toilet room dimensions.
Factors to Consider When Determining Bathroom Size
When determining the size of your bathroom, it's crucial to consider various factors to optimize your overall bathroom experience, especially before you sink in a ton of renovation money on a custom bath (which is totally worth it). These factors include:
Number Of Occupants
One crucial factor to consider when determining the size of a bathroom is the number of occupants who will be using it. For instance, a family of four members would likely require a larger bathroom with ample space compared to a single person residing alone.
The number and arrangement of fixtures, such as toilets and sinks, are also influenced by this consideration. In workplaces, the Occupational Safety and Health Administration (OSHA) has established specific bathroom regulations governing the provision of toilets based on the number of employees present.
Available Space
When determining the size of a bathroom, one of the most critical considerations is the available space. It is essential to accurately measure and understand the dimensions of the bathroom area before making decisions about fixtures and features.
It's important to acknowledge that it may not be possible to accommodate all desired features in a small or medium-sized bathroom. However, with strategic planning, it's still possible to create a comfortable and efficient space.
For instance, if space is limited, opting for a pedestal sink instead of a vanity can save valuable floor space. Thus, having knowledge of fixture dimensions and clearances will enable you to make the most of every inch of available space while adhering to building codes and regulations.
Desired Fixtures & Features
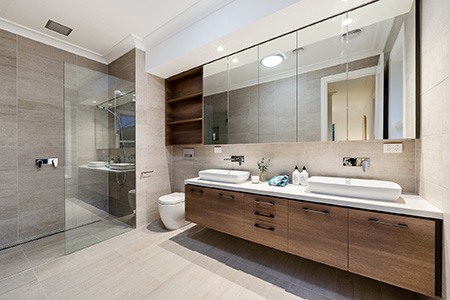
When embarking on bathroom design, carefully considering the desired fixtures and features is paramount. Typical must-haves for most homeowners include a sink, toilet, shower or tub, and storage space. You'll need to increase from the standard bathroom size, which is much smaller than a luxurious bathroom, when you consider most bathrooms are in apartments and smaller homes.
Nevertheless, it's crucial to balance these desired features with available space and building codes. Adding too many fixtures could lead to a cramped space with little room for movement or storage. Therefore, a careful approach is necessary to ensure the bathroom design is functional and practical.
Building Codes & Permits
When designing or renovating a bathroom, it's essential to prioritize both functionality and safety. To achieve this, one must consider building codes and permits.
Building codes are regulations that dictate requirements for constructing, renovating, and maintaining buildings and structures. On the other hand, permits are mandatory for most plumbing work and construction projects involving changes to the existing layout and fixtures.
To obtain a permit, one typically needs to submit detailed plans that follow floor plans, electrical installations, accessibility requirements, and plumbing fixture locations. Remember, these plans must adhere to the specific standards set by local residential building codes.
Personal Preferences
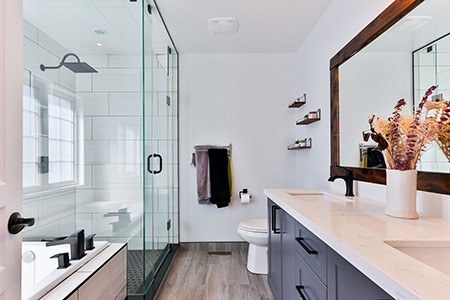
Bathroom sizes heavily depend on personal preferences. While some homeowners may prioritize a spacious master bathroom that offers all the luxurious amenities like a spa-like shower or jacuzzi tub, others may prefer a modest-sized bathroom that prioritizes functionality over extravagance.
For individuals who enjoy long soaks in the tub, bathtub dimensions can be critical for personal comfort. The standard bathtub size is typically around 60 inches long by 30 inches wide. However, there are larger options available for those who require more space to stretch out.
On the other hand, half bathrooms are ideal for those with limited space in their homes. These bathrooms can be as small as 3 to 4 feet wide and 6 to 8 feet long.
Tips For Designing a Comfortable & Efficient Bathroom Space
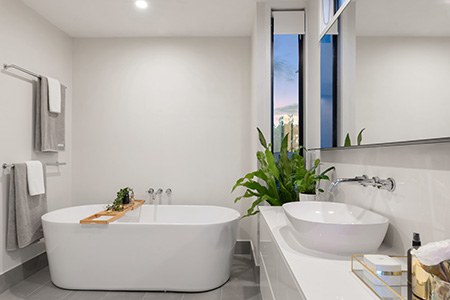
To create a bathroom space that is both comfortable and efficient, it's essential to optimize the available space, select appropriate fixtures, and design an efficient layout. Here are some tips to achieve these goals even in the standard bathroom size:
Optimize space: Choose a smaller sink or vanity that suits the user's needs. This ensures sufficient clearance space for comfortable movement.
Maximize functionality: Select versatile fixtures like recessed lighting. These provide excellent lighting coverage without compromising valuable ceiling height.
Flooring considerations: Carefully choose the type of flooring for safety purposes. While floor tiles are easy to clean, textured surfaces such as natural stone or vinyl offer better traction, reducing the risk of slipping when wet.
Utilize wall space: Install wall-mounted cabinets or shelves to maximize storage without encroaching on the floor area. This keeps essentials within reach while keeping the bathroom clutter-free.
Consider built-in storage: Incorporate built-in niches or recessed shelving in the shower area. This provides a convenient spot to store toiletries and eliminates the need for external storage units.
Enhance lighting: Install task lighting near the vanity area to provide ample illumination for grooming activities. Consider adding dimmable lights to create a relaxing ambiance for baths or nighttime visits.
Utilize mirrors strategically: Place mirrors opposite windows or light sources to reflect natural or artificial light, making the bathroom appear brighter and more spacious.
Opt for a shower-tub combo: If space allows, consider combining the shower and bathtub to save space. This multi-functional fixture provides flexibility for both quick showers and relaxing baths.
Install a corner shower: If you have limited space, consider a corner shower design. These showers are designed to fit into the corner of the bathroom, maximizing floor space and providing a functional bathing area.
Incorporate proper ventilation: Install a well-functioning ventilation system or a window to promote air circulation, preventing moisture accumulation and minimizing the risk of mold and mildew.
And That’s the Standard Bathroom Size!
To sum up, designing a functional and comfortable standard size bathroom is a complex process that requires careful consideration. It's best to consider factors like the number of occupants, available space, desired fixtures and features, building codes and permits, and personal preferences.
Bathrooms offer a dual function as both practical spaces and areas for relaxation. As such, it's vital to design a bathroom that meets your functional needs and provides a serene atmosphere to unwind and rejuvenate.
By thoughtfully weighing all these considerations, you can ensure that your bathroom is a well-designed retreat that caters to your lifestyle and helps you relax at the end of the long day, while not being below the standard bathroom size.



