24 Types of Columns That Project Architectural Majesty
Author: Rick Worst | Editor: Omar Alonso
Review & Research: Jen Worst & Chris Miller
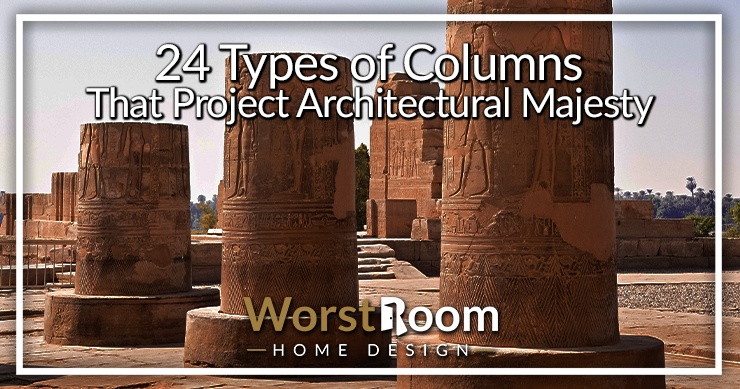
All the different types of columns have been an extremely important part of architecture since 2600 BC. These structural elements are the perfect combination of aesthetic appeal and functionality, designed to bear load vertically and transmit the structure’s load to the foundation of the building.
Columns can be free-standing structures just placed for decoration or staid structures that focus more on doing their job instead of just looking good.
Generally, columns are differentiated based on the types of loading, reinforcement, their shape, slenderness ratio and the material used for construction.
24 Types of Columns
Here’s a breakdown of the types of columns that are most commonly used in architecture, not only in mega mansions and various types of castles but even in the types of houses that are attainable by us normal people.
We'll focus not only on the build types for stability, in the sense of civil engineering, but also the styles (or orders of columns) including Doric, Ionic, Corinthian, Tuscan, and Composite.
Spiral Columns
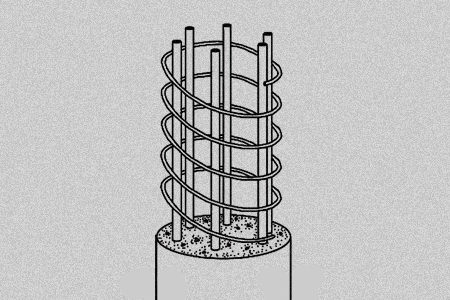
The first of the reinforced columns, spiral columns are constructed using spirals to hold and reinforce their longitudinal structures.
This means that one continuous bar wraps itself around the longitudinal bars of the column— generally six and which are placed in a circle close together—going from the foot to the head, all the way.
Spiral column styles are commonly used when high ductility and strength are required. The spiral helical bar does a better job of resisting lateral expansion (thanks to a little something known as Poisson’s Effect) when bearing heavy loads, delaying axial load failure with their ductility.
Spiral columns are the preferred column option in regions prone to seismic activity.
Tied Column
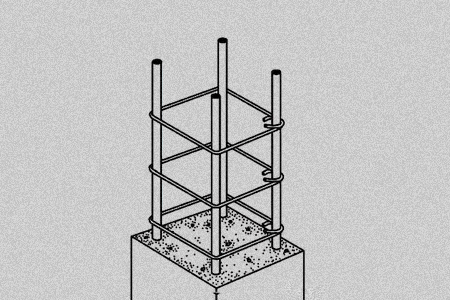
Where spiral columns have one continuously winding spiral bar holding the longitudinal bars together, tied columns have multiple horizontal bars, bent into circles, instead.
These short circular bars circle the girth of the closely-placed longitudinal bars and are placed at equally-spaced intervals along the column’s length (too close and they’ll interfere with the setting of the concrete; too far and the column won’t be sufficiently structurally strong).
Tied types of columns in architecture are rare but are the most commonly used columns in construction sites—unless it’s a seismic zone.
Composite Columns
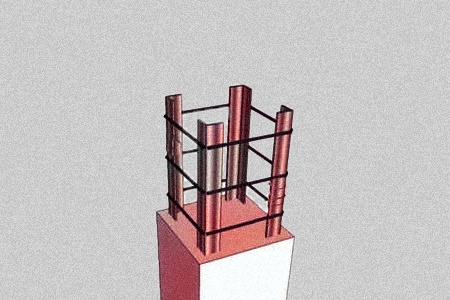
The last of the columns differentiated based on the types of reinforcement, composite columns, as the name suggests, combines steel and various types of concrete blocks in the structure in varying proportions.
This results in a strong, highly ductile column (despite the narrow cross-section) that’s also cost-effective.
Composite columns are commonly used in building many structures—bridges, especially. Their resistance to fire and corrosion further increases the appeal of these columns.
Composite columns may or may not have longitudinal bars with their structural steel pipes or sections.
Long Columns
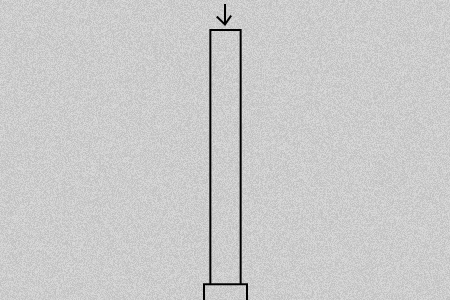
The first of the column styles to be distinguished based on slenderness ratio (the ratio between the effective length of the column and its “least radius of gyration” of its cross-section), long columns have a slenderness ratio exceeding 12.
This means that these kinds of columns are quite long and slender (which is why they’re also called ‘slender columns’); however, the more slender the column, the higher the bending deformation risk.
Any mechanical failure in these columns would primarily and typically occur due to buckling, which also reduces the column’s capacity to bear loads.
Short Reinforced Columns
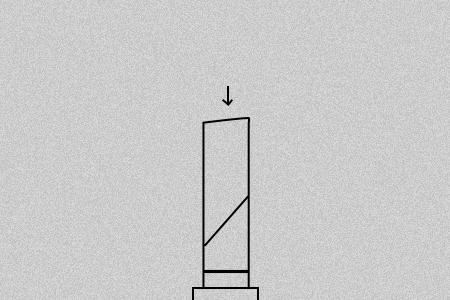
In short reinforced columns, the slenderness ratio is less than 12. Therefore, these columns depend on the strength of the materials used to build them as well as cross-sectional strength where longitudinal strength fails them.
Short types of columns primarily fail due to the steel bars yielding or crushing. Short columns exhibit a fair degree of flexibility.
Short Compression Pedestals or Blocks
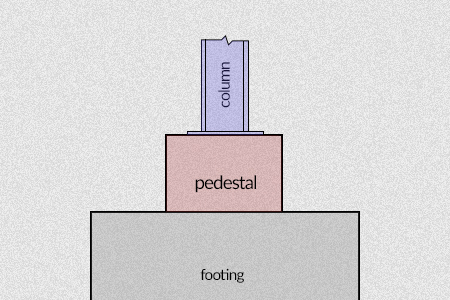
Column structures that have a height lesser than three times their least lateral dimension (or a column length that is less than their critical buckling length) are classified as short compression blocks or pedestals.
These structures can be constructed only using plain concrete and don’t require any reinforcing. Mechanical failure in these columns commonly occurs due to shearing.
Intermediate Columns
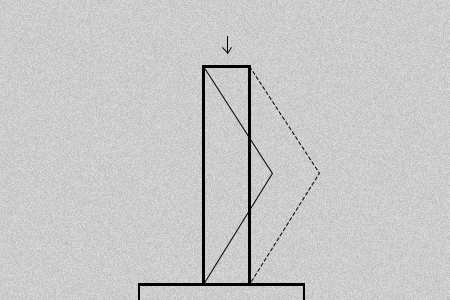
The last of the types of architectural columns differentiated on the basis of reinforcement, intermediate columns stand between short and long columns and their strength is determined by the strength of the material they’re constructed with.
Axially-Loaded Columns
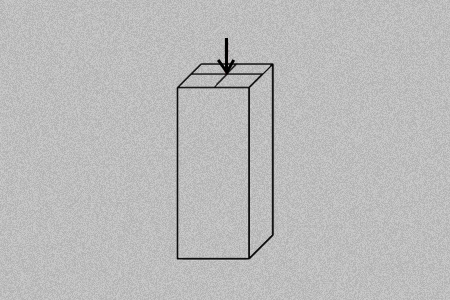
Axially-loaded columns are a type of column distinguished based on their load-bearing. In these columns, the line of action of the compressive force and the cross-section’s center of gravity coincide.
Eccentrically-Loaded Columns
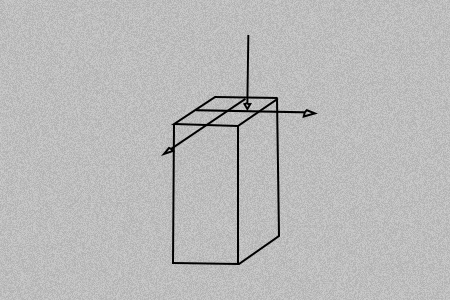
In axially-loaded columns, the line of action and the center of gravity coincide; eccentrically-loaded columns are exactly the opposite where the two don’t coincide.
In other words, the loads act at a certain distance (‘e’) from the column’s cross-section’s centroid.
These types of columns in architecture can be uniaxial or biaxial; in the former, the distance ‘e’ could either be along the ‘x’ or ‘y’ axis, whereas in the latter, the loads are not along either axis.
Rectangular or Square Columns
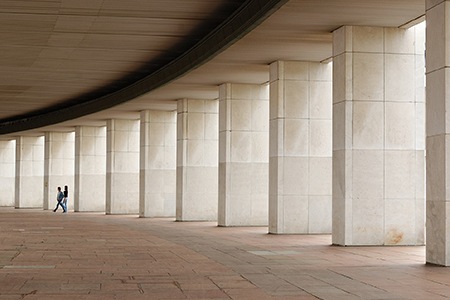
These columns are the most commonly featured columns in building construction but only if the rooms themselves, that are being constructed, are square or rectangular in shape.
These columns are easy to cast, especially when compared to circular columns. This also makes them a more cost-effective option.
Circular Columns
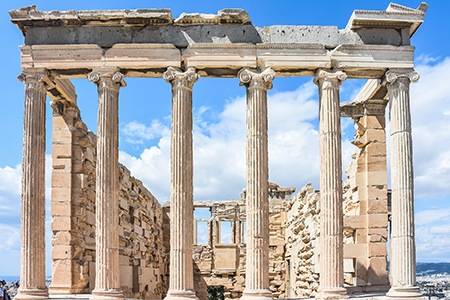
Circular columns are commonly used to elevate buildings or in piling. Circular columns feature most often in auditoriums, sit-out areas, fire assembly zones and spaces where they won’t hinder movement or kill the aesthetic appeal of flat surfaces.
Circular kinds of columns are also very commonly used in constructing bridges, serving the dual purpose of looking good and providing structural integrity. In homes, when made with types of marble, these column types are a site to behold.
V-Type Columns
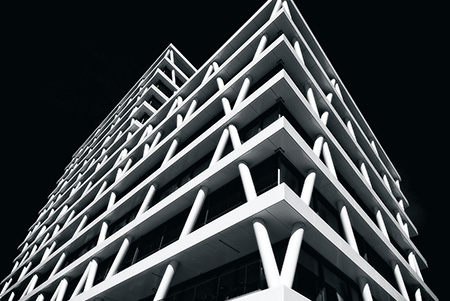
These columns, as the name suggests, are V-shaped (when you look at them from a top-down view) and commonly used in constructing rooms that are meant to be trapezoidal in shape.
These columns, however, can be expensive since it takes more concrete to build them than other types of columns.
T-Type Columns

T-type columns, again, as the name suggests, are shaped like the letter ‘T’, when you look at them from the top down.
T-type columns are used in constructing bridges and since they have the same features as rectangular or square columns, are quite popular.
L-Type Columns
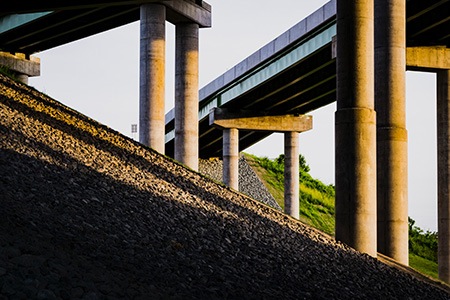
You guessed it—L-type columns look like the letter ‘L’ from the top-down. These are used in corners and like T-type columns, have the features of square and rectangular columns.
Despite this, L-type columns are quite rare and not very commonly used in construction.
Y-Type Columns

The last of the alphabet types of architectural columns, Y-type columns are very commonly used in building bridges and elevated highways/flyovers.
These can be with or without arches—if it’s the former, the edges/sides are curved. These are great when you need many pillars to withstand heavy loads but the space is limited or congested.
Hexagonal Columns
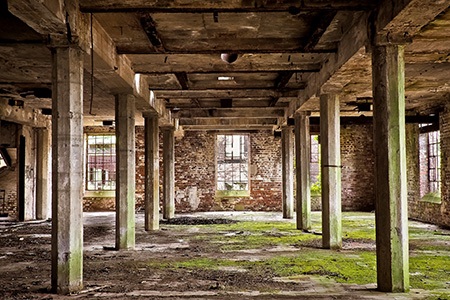
Hexagonal columns look like hexagons, featuring six sides and quite good-looking when used to elevate structures.
Hexagonal columns commonly feature in buildings that focus on aesthetic appeal—malls, cinema halls, auditoriums, open verandahs and so on.
Arch-Type Columns

Arch-type columns are used to build arched rooms and only when there is no chance of using rectangular, square, or circular columns, as these columns are quite difficult to cast.
It is for this reason that these types of columns rarely feature in buildings, though any types of arches indoors or outdoors look very sophisticated.
Columns Based on Construction Material

Columns are built using different materials and are differentiated on this basis. The most commonly used materials are reinforced concrete, steel, timber, bricks and stone.
Stone columns, especially, are quite common and are the “OG” columns. Also called ‘vibro stone columns’, these are constructed using granular aggregate inserted into column-shaped molds and compressed, so that they can bear load better.
In classical architecture, these columns were often elaborately decorated using Doric, Corinthian and Ionic designs. They're still mimicked in today's modern types of mansions as well.
Many of these column styles together, placed in rows at regular intervals and supporting a roof/an arcade or as a part of the portico or porch, were referred to as ‘colonnades’.
Knotted Columns
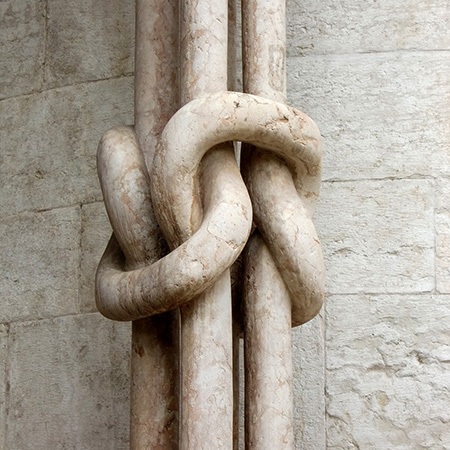
Knotted types of columns in architecture are carved to look like two or four columns that are joined together by a knot.
This knot design is solely meant as a symbol of spirituality or for those who don’t lean that way, for aesthetic purposes.
Pilotis
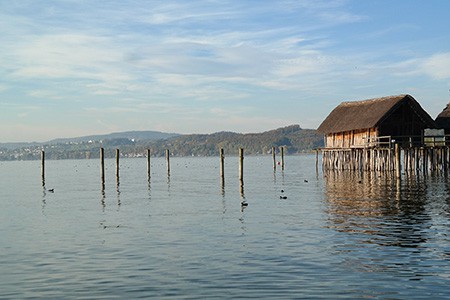
Pilotis are like stilts, elevating buildings above a water body. Pilotis were invented by celebrated architect Le Corbusier to serve the dual purpose of functionality as well as a sign of rebellion against traditional architectural plans.
Traditionally used in their wooden form in Scandinavia and Asia and other areas where people live near the water’s edge, these kinds of columns are used today in areas that are prone to flooding, hurricanes and heavy rains, so that the building is safely above storm-surge levels.
Neck Columns
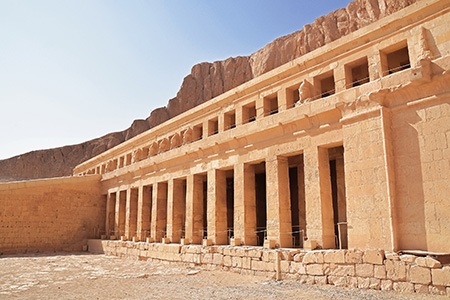
Neck column styles are used to refer to a column, or that part of a buried column, that is above the ground. This term is something you’ll come across very commonly if you’re around those building footings.
Piers
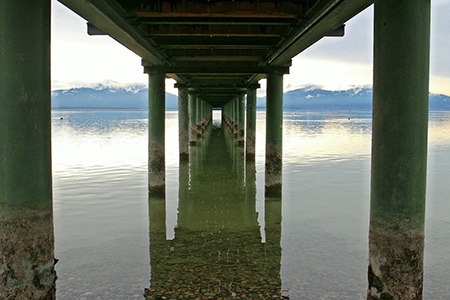
‘Pier’ is a word that is often used interchangeably and can denote a range of building structures. Therefore, ‘pier’ can refer to the upright support for a structure or the load-bearing sections of walls that are in between openings.
Posts
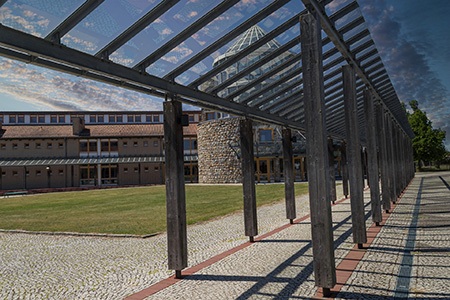
Posts are small, structural columns that can either form a part of a wider structure or stand alone. They're typically numerous and spread uniformly throughout a structure.
Floating or Stub Columns
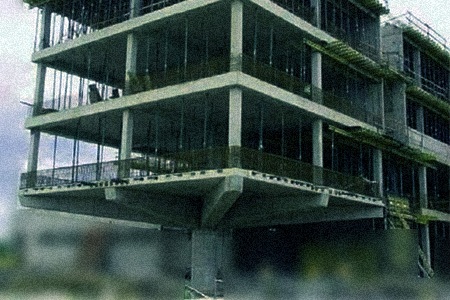
Where all columns sit on the foundation, stub or floating columns sit on slabs. Therefore, the load transfers from the top to the foundation through the slabs, instead of directly.
Types of Columns for Every Building or Structure
We hope your knowledge about the different types of columns has been greatly enhanced after reading this piece we’ve put together for you. The humble column isn’t so humble, is it?



