10 Types of House Foundations: The Pros, Cons, & Uses of Each
Author: Rick Worst | Editor: Omar Alonso
Review & Research: Jen Worst & Chris Miller
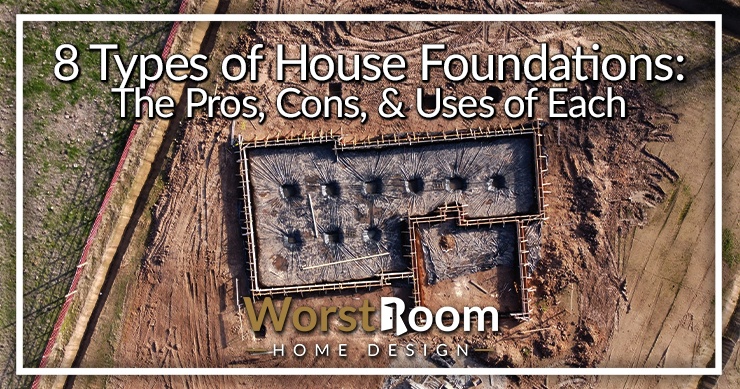
When building houses, one of the most important things to consider are the types of house foundations these structures will stand on. The foundation of your house is essential to keep your house in place, keep your house leveled and stable, keep the moisture out and insulate it.
While all houses are built on foundations, every foundation is not the same and is based on various factors such as the design of the house, location, climate, moisture and soil conditions and the budget of the housing project.
Broadly, building foundations are divided into two categories i.e. deep foundations and shallow foundations, which essentially refer to the depth of soil in which the foundation is built.
Shallow foundations are usually used for smaller and lighter buildings, where the foundation is made to a depth of around 3 feet, whereas, deep foundations are meant for heavy and large buildings and go up to a depth of 60 to 200 feet.
8 Types of House Foundations
In this article, we’ll discuss the different types of house foundations so that you’re able to find the right foundation type for your home.
Concrete Slab Foundations
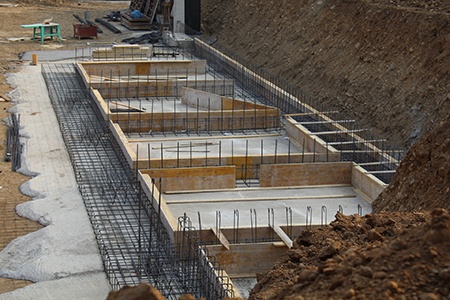
Also known as slab-on-grade, mono slab or monolithic foundations, concrete slab foundations are the most common types of foundations that are used in the building of modern homes.
The foundation essentially consists of a concrete block slab ranging between 4 and 8 inches in thickness which rests on the ground. It is poured in a single piece and reinforced using steel rods and drainage pipes.
The house is usually built directly on top of the foundation. Concrete slab foundations are the cheapest types of foundations and are also the quickest to lay. You can think of these like garage foundations including the garage floor crack repair that ends up needing to happen over time.
They dry very quickly and since there is no airspace between these house foundation types and the house, you don’t have to worry about termite or mold infestations, though sometimes you'll end up with a leaking basement floor, which is no reason to avoid these foundations.
Also, the property with a concrete slab foundation won’t have any weak spots that will crumble in the long run and require costly repairs.
However, because there is no ventilation between the slab and the house, houses that are built on concrete slab foundations are liable to warming.
It is also quite difficult to repair damaged and leaking lines embedded in the slab. Also, since the concrete slab foundation is low lying, it does not offer a lot of protection from floodwater.
Crawl Space Foundations
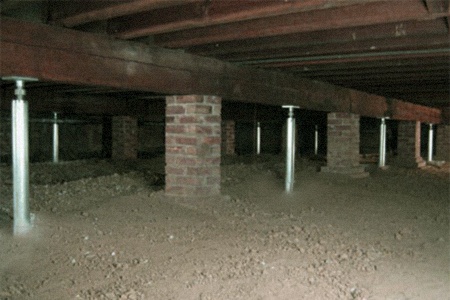
This is also quite a popular type of foundation, which is built on small foundation walls on footings or stem walls, which work as mini-basements. Crawl space foundations are usually used when it is difficult to dig through the soil.
Crawl space stem wall foundations usually form a slightly elevated space, through which you can crawl and it also provides space for a furnace, storage or to keep other equipment, but you can’t use it as a living space.
Generally, crawl space foundations are around 3-4 feet in height and concrete pillars are built around the perimeter of the foundation so that the structure above is supported.
Crawl space types of house foundations make use of mortared types of concrete blocks or poured concrete and are less expensive compared to full basements. Raising the base of the house helps to elevate the entire structure, which is aesthetically pleasing.
Crawl space foundations are generally found in places with warmer climates and are usually preferred for homes in earthquake-prone areas, as opposed to slab foundations.
These are among the most durable types of foundations, especially in areas having high groundwater levels. The crawl space provides easy access to wiring, plumbing and all the other mechanical systems.
The crawl space foundation offers protection against water, moisture and loose soil and also provides better ventilation below the house in the hotter months.
While the crawl space offers good ventilation during the warmer months, this can become a problem in the colder months and makes it difficult to heat your home.
Also, water and moisture can get trapped in the crawl space causing health problems. Because they are elevated from the ground, crawl space foundations are more termite resistant; however, because of the moisture that can collect below, they are prone to mildew and mold growth.
Basement Foundations
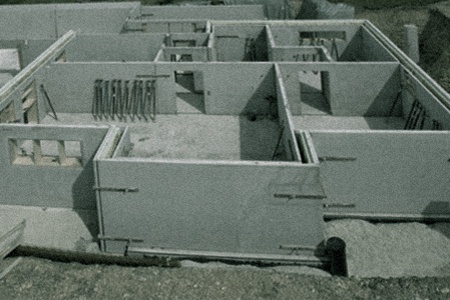
These are quite common types of foundations and the houses having full basement foundations are usually built by making use of concrete pillars around the perimeter to support the building’s structure that is above the ground.
Typically, basement foundations are dug to a depth of around 8 feet and accommodate a living space underground, which has a floor space matching all or most of the house’s ground level.
The biggest pluses of a home with full basement house foundation types are the extra space and square footage it offers, which you can use as a living space or for storage depending on the types of basements you build from there. This also offers excellent scope for renovations that you may plan in the future.
Full basement foundations are fire resistant, durable and resistant to extreme weather. Basement foundations offer excellent ventilation under the house and this is very good, especially to keep the house cool during the summer months.
However, basement foundations are quite expensive and are among the priciest options among foundations. If not finished as a living space you can end up with issues like growing mushrooms in your basement due to humidity issue, among other problems.
The space created by a full basement foundation usually lacks natural light and may feel like a cave. And, if not properly maintained, it can cause many problems such as moisture, flooding and mold infestation.
Daylight Basements

Usually, on a slope, a daylight basement or walkout basement has some walls below the ground, blocking the light, while some walls are partially or completely above the ground.
Daylight basement foundations can be a good alternative to full basement foundations and allow you to have a separate entrance to your home.
However, to achieve a daylight basement, your property should have the right slope. If you don’t have a slope and you’re willing to spend money, then you can grade your site to accommodate a daylight or walkout basement.
Pier Foundations
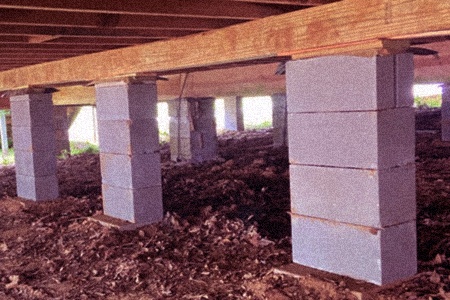
Pier foundations are usually built making use of square or circular pads of concrete placed in strategic areas along the external perimeter of your house.
The pads are inserted into the ground using steel rods or wood posts, which are then connected to the house for support. Pier and beam foundations (also known as pier and piling or pier and post foundations) work well for plots where it is difficult to lay traditional foundations.
Pier foundations are very sturdy, long lasting and offer excellent support. However, the biggest drawback of pier foundations is that they are extremely expensive and thus are better for separate structures like most types of sheds you'd build in your backyard, etc.
However, you must be cautious when buying homes that have pier types of house foundations because they often leads to sagging and creaking floors.
Pier & Beam Foundations
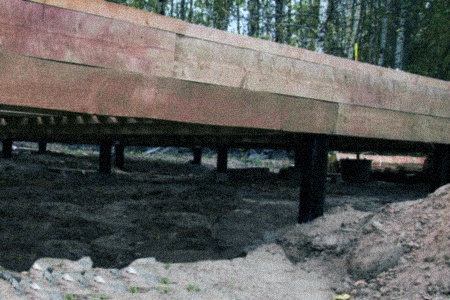
Pier and beam foundations, also called pier and post or piers and pile foundations are ideal for coastal areas, which allow you to anchor the house above the soil that is flooding, shifting or eroding constantly.
These types of foundations are usually found in flood- or hurricane-prone areas. Pier and beam foundations need serious planning to build since they must support your home and also protect it from moisture effectively.
Pier and beam foundations are built by fixing long pillars into the deepest layers of soil and stone. These are generally used with heavier houses because the pillars displace the house’s weight over a large area and prevent the structure from sinking.
Typically, you need a structural engineer to oversee the building of pier and beam foundations because the soil must be analyzed first to ensure that the structure is being built in the proper conditions.
Also, driving the concrete piers needs heavy equipment, so it is important to plan for the additional expense and time.
Stone Foundations
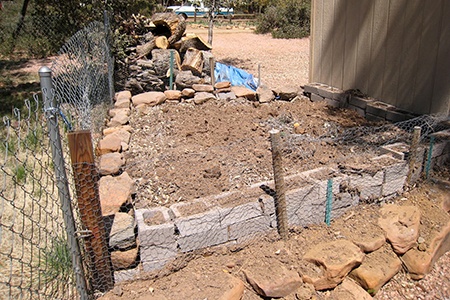
These are usually found in older homes and not very commonly seen in modern constructions. Stone foundations make use of a mixture of cement and stones to form a solid barrier.
Stone house foundation types are prone to chipping and cracking, which is why they are not commonly used by modern builders. However, many people add a stone façade to the foundation or basement of their home.
Wood Foundations
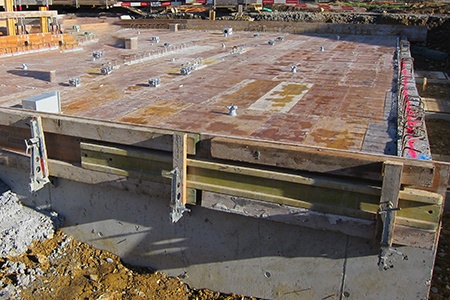
While wood may seem to be an unusual choice for foundations; however, these were quite popular in the 60s. These are commonly found in northern areas and can also have a crawl space underneath.
Usually, the wood used for the foundation is treated, making it easy to install and also resistant to decay. These are easy and cheap to put together and are moisture and insect resistant.
These foundations can be insulated to create a warm crawl space and make the house less draughty. Sometimes, woods such as redwood, cedar and cypress are used for foundations, which are resistant to mold and insects.
However, they are quite expensive. Since wood is not very durable and long lasting, it is not as popular as other materials for foundations.
Often, lumber is treated to make it more durable; however, it may not be as durable as concrete foundations and can be used only in completely dry soil.
Sometimes, some basements use a layer of pressure-treated wood over a concrete floor; however, this combination is technically considered as a concrete foundation.
2 Bonus House Foundation Types
We've found two additional house foundation types that are among the newer methods being used in modern housing. Let's look at these:
Concrete Masonry Units Foundation
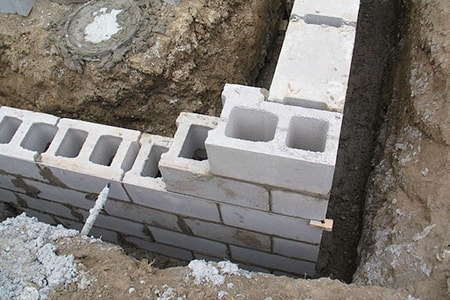
CMUs, or concrete masonry units, are heavy-duty building blocks used to construct basements. A masonry foundation is a masonry-based structural foundation. Bricks or dressed stone were commonly utilized to build this type of foundation in the past.
Concrete masonry units (CMUs) are popular building materials for new or rebuilt masonry foundations. Large (8 or 10-inch wide and 16-inch long) hollow concrete blocks are commonly used in CMU foundations. However, sizes can vary depending on the home's weight load.
Professional construction workers assemble the blocks in an overlapping arrangement to maximize stability and strength, putting steel rods vertically and horizontally into the block openings.
The blocks are set on concrete footings that are mortared together. A masonry foundation's goal is to support a structure's weight while dispersing it across subterranean strata and act as an anchor to keep the structure in place.
Insulated Concrete Forms Foundation
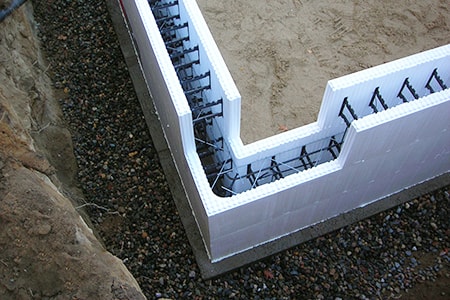
ICFs (Insulated Concrete Forms) are used to construct long-lasting and energy-efficient basement walls. ICFs provide an excellent solution and perfectly mix with concrete walls. This results in a foundation that is approximately twice as strong as a poured concrete foundation.
ICF foundations are usually 6 or 8 inches thick and are made of reinforced concrete. Additionally, ICF foundations defend against disasters such as fire, wind, and earthquakes.
This sort of foundation incorporates uninterrupted insulation with possibly little to no thermal bridges. The result is a stronghold and outstanding durability.
Types of House Foundations For Every Home
So, now that you have understood all that there’s to know about different types of house foundations, you can decide which one is most appropriate for your home depending on the area you live in, the soil in the area, the weather conditions and your budget.



