12 Types of Walls Used for Interior & Exterior Construction
Author: Rick Worst | Editor: Omar Alonso
Review & Research: Jen Worst & Chris Miller
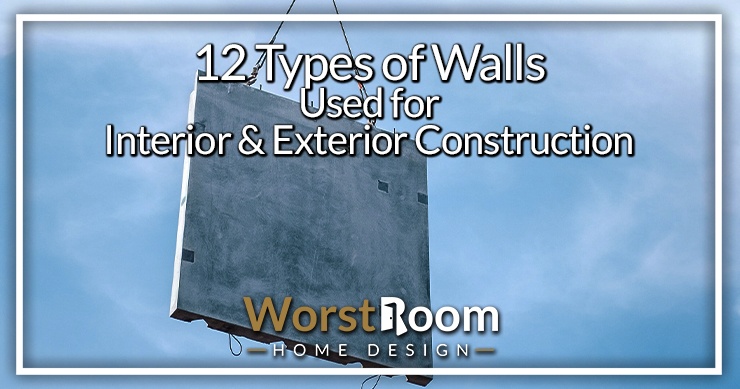
The idea of a wall came from one of our ancestors wanting to divide two spaces. All types of walls have the purpose of providing security, privacy, or defense. Constructing a building based on pillars and walls is not a new concept.
From old times to the present, maybe the construction materials have changed, but the aim is the same. There was a time when walls were made of soil and debris by using some particular techniques.
Then came the stone wall, and now the improvisation of the elements is still going on. With changes and developments, various types of walls are getting new shapes every day. We have chosen a few of the most attractive walls that you might find informative.
12 Types of Walls
The different types of walls are many, and here we'll discuss all of the ones you'll encounter in your studies. Let's have a look at the different types of interior walls and exterior as well. These are the house wall types you can definitely identify in your own home.
Retaining Wall

The wall that supports the wedge of soil and prevents it from sliding is known as a retaining wall. It will withstand the lateral pressure of soil, and the ground level is uneven on both sides of the wall.
There are so many types of retaining walls and retaining wall alternatives. Here we are sharing the most common ones:
- Gravity wall
- Cantilever wall
- Pilling wall
- Anchored earth walls
A seawall is another type of retaining wall. These wall styles hold the soil on one side and has water on the other side. The basement wall is a familiar example of a retaining wall, too. Furthermore, retaining walls are commonly seen on hills, along the seashore, on construction sites, and even in dams.
Precast Concrete Wall
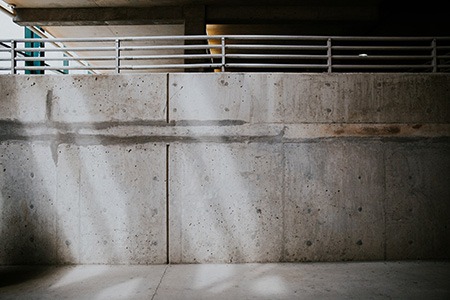
The precast concrete wall has a tough exterior that can withstand harsh weather. Giving a shape before placing is referred to as precast.
To get the correct shape, several sizes of molds are required for various types of concrete blocks, and the procedure is carried out entirely on the inside. Different sorts of rocks are utilized depending on the desired strength and texture.
The history of precast wall types dates back to the ancient Roman era. The builders of the day put the material into a mold and formed a slab for wall construction.
Modern technology has made it possible to combine the pieces in the machine and adjust the size as needed, so you can have different walls (even huge ones) using different molds easily, built sometimes with cranes even.
Load Bearing Wall
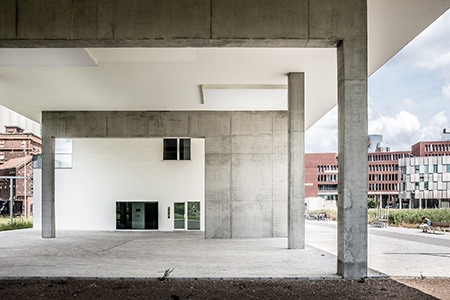
A load-bearing wall is also known as a bearing wall. In a load-bearing structure, the wall takes all the load and doesn't have any columns or beams. It is one of the earliest wall inventions used by gothic architects.
Load-bearing walls can be used as both interior and exterior walls. As an interior load-bearing holds the weight of the above floor, it is not easy to remodel or remove the wall without any external support. It needs the support of a beam to reconstruct a wall without destroying the whole building. Always use caution regarding load-bearing walls.
The materials of load-bearing types of walls are sized stone masonry, random rabble masonry, bricks, solid blocks, cement mortar, lime mortar, etc.
Boundary Wall
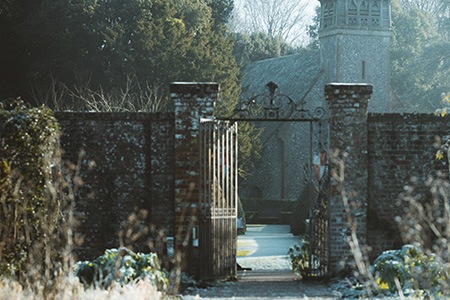
A boundary wall creates a secure area around a building by standing like a shield. This wall is mostly used for separating plots or securing buildings into a compound area. It not only provides privacy but also works as a fire separating block and adds depth to the layout.
A boundary wall can be made of various sorts of elements and act as fence alternatives in a sense. Brick walls are the most popular and durable of all. This type of wall is not a non-bearing wall. It needs the proper support from the column to stand still and not fall apart.
Core Wall
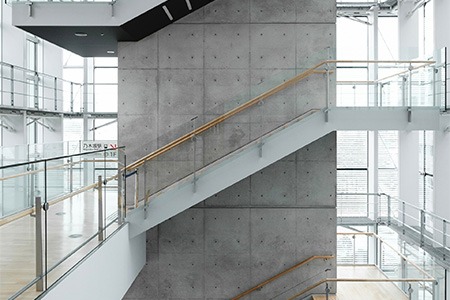
The core wall is located at the core of the structure. It holds the force in the sideways direction and contributes to the building's strength. If a structure has core walls, it means the walls crawl from the base to the top of the structure without stopping.
Because a core wall is built in the middle of a structure, it reduces the torsional effect. This wall protects the structure from heavy winds, earthquakes, and other lateral forces. Although some think of it as a shear wall, a core wall is actually a combination of shear walls.
Non-Load Bearing Wall / Drop Wall
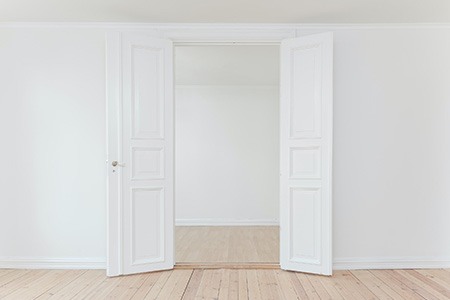
A non-load-bearing wall doesn't support or bear the weight of the above floor or any slab. A "drop wall", "falling wall", or "partition wall" is another name for this wall. Its main purpose is to separate areas.
The majority of the time, we see this form of a wall as an inside wall. A non-load-bearing wall is typically used to divide rooms within a home. We decorate them with types of wall paneling, framed photos, artwork, and more.
Non-Load Bearing walls are divided into several types of walls. Even just among brick walls we have hollow brick walls, hollow concrete block walls, facade bricks wall. That doesn't even bring up plywood, insulation batts or rolls, and drywall, which is more typical these days.
If you want to reconstruct your non-load-bearing wall, you can do it without worrying about hampering your building. It doesn't affect the overall strength of a structure.
Brick Masonry Wall
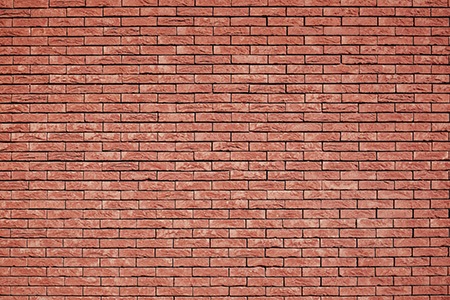
Masonry means building a wall stacked with individual units of bricks and filling the gap with mortar. A brick masonry wall is one of the most common forms of the wall. Different walls can all look uniform if the same bricks and mortar are used during building.
Here, mortar is the gluing material that is applied in between each block of bricks. While building a wall, the number of bricks is arranged to give it the shape of a wall.
There are two types of brick masonry walls. One is a 20 cm exterior wall, and the other one is a 10 cm interior wall. As a masonry wall doesn't contain any rod or steel between the structures, the longest you can go for a single section is 4 meters.
Rubble Stone Masonry Wall
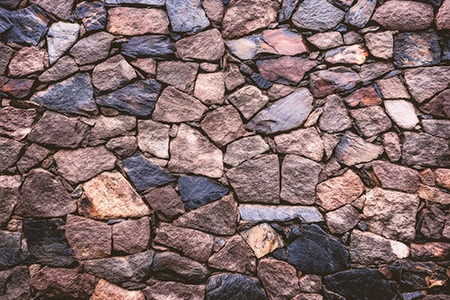
Rubble masonry, also known as rubble work, is a type of masonry that uses stones of varying sizes to construct a wall. The mortar keeps them stay in one place.
The strength of the wall depends on the grade of the mortar, the use of long stones at frequent intervals, and the proper filling of the mortar between the gaps of the stones.
This type of wall can be of several types. And they are:
- Dry rubble masonry
- Course rubble masonry
- Uncoursed rubble masonry
- Random rubble masonry
- Polygonal rubble masonry
- and Flint rubble masonry
Usually, a rubble masonry wall is constructed as a boundary wall.
Reinforced Brick Wall
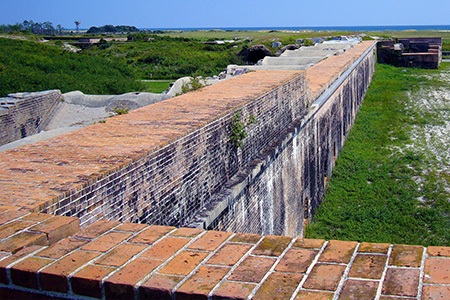
A reinforced brick wall is different from a brick masonry wall. In this type of wall, iron mesh or bars are also used between the stacks of bricks.
The steel reinforcement in the wall makes it resistant to seismic loads. Here, the energy dissipation capacity may also increase.
Reinforced masonry types of walls can be classified into three groups. They are:
- Reinforced hollow unit wall
- Reinforced grouted cavity wall
- Reinforced pocket type wall
These wall styles are extremely sturdy and durable but it's not a great loss if they need to be repaired, demolished, or rebuilt entirely.
Cavity Wall
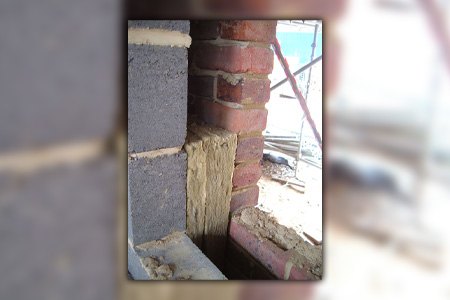
The 19th century was the time when the United Kingdom introduced the cavity wall. "Cavity" means gap. So, a cavity wall refers to a wall that has a hollow space in between two walls.
The empty gap isn't supposed to stay that way. Today, a variety of cavity wall insulation options are available. This insulation is installed in the empty space and completes the project. Cavity walls keep the interior at a comfortable temperature and prevent heat and cold from penetrating through the walls.
Shear Wall
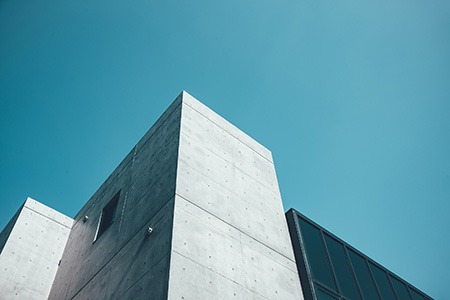
A shear wall is a structural member that resists lateral forces. By lateral forces, we mean wind force and seismic load. It resists the horizontal forces.
The results of using shear walls have been so effective that many international building codes have already included shear walls in their designs.
In modern architecture, we are building high-rise structures more often. And when building a high-rise compound, using a shear wall in the right place can strengthen the structure more efficiently.
Shear walls are typically light framed and consist of a shear panel. Panels can be reinforced with walls or steel panels.
Parapet Wall

A parapet wall is a barrier that sticks up above the roof level. The standard height of a parapet wall is three feet, and the thickness should be at least three inches. Usually, bricks are used to build a parapet wall.
These different walls create a safety barrier on the roof, terrace, or balcony so that nothing can fall off of that space. Besides, the wall protects the roof from dust and debris.
Plain parapets, Embattled parapets, Perforated parapets, and Panelled parapets are a few of the types of parapet walls. You don't see these in modern home architecture much but you'll find them on most types of castles.
9 Types of Interior Walls
All interior wall types serve a handful of purposes, often several at the same time. These purposes include:
- To partition off rooms and define areas by use
- To define boundaries of use and interior decor
- To provide privacy and security to the inhabitants
- To restrict the movement of sound coming from within and without
- To act as a load bearing structure as part of a building superstructure
Your main load bearing walls will cary the weight of the roof structure and the stories above them and help distribute that weight to the foundation of the home or building. Certain types of columns perform this work, too.
Partition walls, on the other hand, aren't load bearing at all and exist simply to create various types of rooms in a house or building, providing privacy, security, and safety to the occupants.
When people ask about the types of interior walls they're often really asking what materials are used to create these walls, or rather to create the aesthetic they give off. Let's look at the options now.
While you could argue there are as many interior wall types as there are materials, you won't use all kinds of whacky materials. Here are the materials you'll actually use or see used:
- Drywall Wall
- Plywood Wall
- Wood Wall
- Cinder Block Wall
- Brick Wall
- Stone Wall
- Glass Wall
- Metal Sheet Wall
- Plastic Sheet Wall
There are as many types of concrete blocks as there are types of drywall and types of plywood. I point this out to say that you can split hairs a million ways, but the above wall styles are not only structurally sound but form the main categories of house wall types you'll encounter. Blocks can work well and people have even taken to constructing entire cinder block houses.
Types of Walls You Can Identify in Your Home Today
A strong wall can protect you from calamities and give you proper shelter and privacy. Not only that, many wall types have great architectural values, which we sometimes fail to understand.
The intriguing history behind the different types of walls is far more fascinating than you might imagine. So, whether you work in the construction industry or not, knowing about walls is never a waste of effort.



