33 Parts of a Roof: Diagrammed to Understand
Author: Omar Alonso | Editor: Omar Alonso
Review & Research: Jen Worst & Chris Miller

When it comes to constructing a house, we know the importance of a solid foundation, as it gives the housing the base and the strength to keep standing. Another crucial system we must mention are the parts of a roof that protect the building.
A roof is an external barrier between your interior and exterior. It acts as a shielding unit to protect your house from weather conditions such as snow, hail, wind, etc.
What if your existing roof is malfunctioning? This is where understanding the parts of a roof system can be helpful to pinpoint a possible problem and go for a fix. In this article, we will talk about the different layers of the roof and their functions. Without further ado, let's break down each aspect of a roofing system.
Roof Diagram
Before we dive in, let's get a look at a roofing structure diagram so we can visually map the roof part names to the physical roof pieces. What are the parts of a roof called? Just look below.
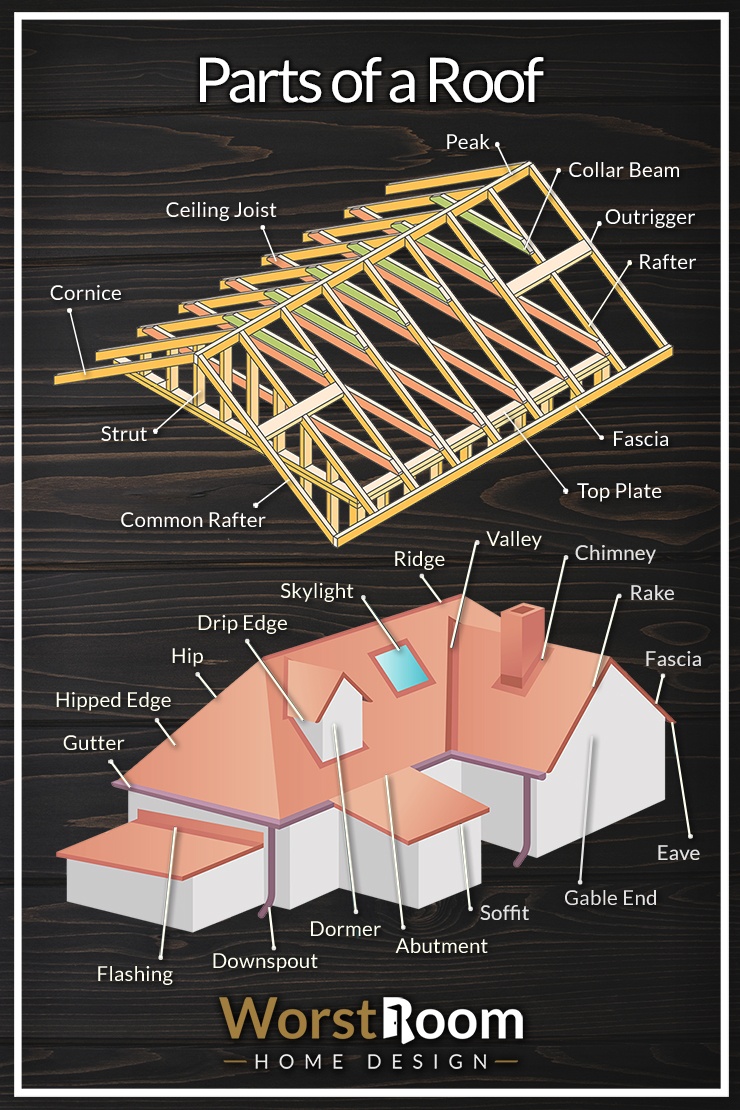
This roofing components diagram will help you communicate clearly to other professionals when discussing the anatomy of a roof when dealing with roof repair issues.
33 Parts of a Roof
If you think that a roof only consists of a single layer of protection, then you are wrong about it. Many components combine to craft the whole structure, such as. You'll find everything from the roof construction diagram above below with an explanation of their purposes.
Rafters
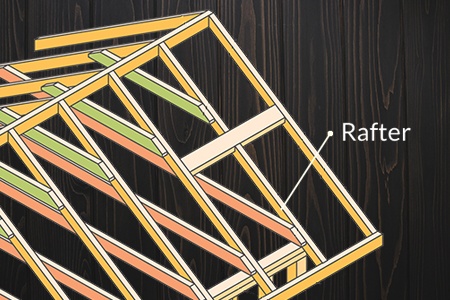
The rafters are the support system for the coverings. They're made mostly of wood material because of its pliability and ruggedness. In industrial buildings and high risers, you can find rafters made of metal.
Rafters are put from one end of the roof to the other and will act as a support system for all the other components. The outer rafters at the extreme ends of a roof are called "common rafters" while the ones between those are called "roof rafters".
Truss

The roof truss is the structural framework for the timbers that support the roof. It is what holds the struts, rafters, and posts. All types of truss designs are meant to support the sheathing, covering, underlayment, chimneys, and other roofing parts.
A truss, which is the combination of many roof framing parts, is made of steel, wood, or a combination of both and is made to support the weight of components that go over it. It includes the ridge board, collar beams, rafters, struts, posts, and other elements that form the load bearing and shape-forming structure.
Strut
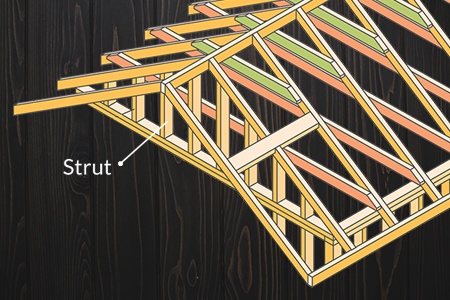
A roof strut are vertical pieces of lumber that help shift the load of the peak, rafters, and collar beams down to the load bearing walls. This role is important, so much so, that struts are reinforced by using anti-slip blocks to make sure they never shift horizontally. They're typically vertically oriented, perpendicular to the rafters, or at an angle that is no greater than 35°, in order to best do their job.
Collar Beam
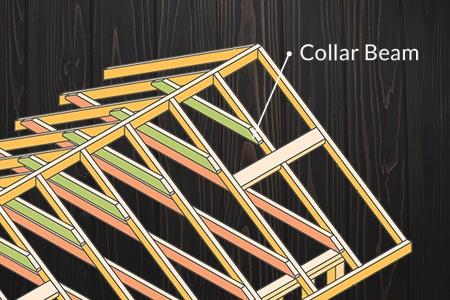
It is helpful to think of a collar beam as similar to a ceiling joist, only much higher and shorter up towards the peak. They're sometimes called a "collar tie". They help distribute the load amongst the rafters and provide structural stability. They form the letter-A shape that is classic among trusses. Their existence is often taken advantage of when framing a ceiling in an attic, loft, or bonus room.
Ridge / Peak
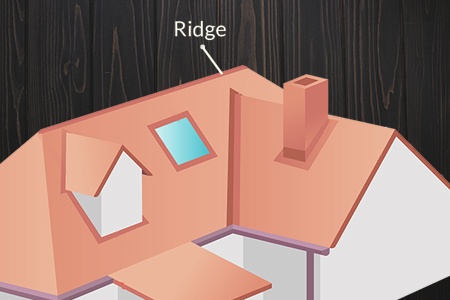
You are likely to find ridges on a pitched roof. Pitched roofs are a staple in suburban areas and have a V shape. The ridge is the straight line that connects the two planes on the roof. It is at the peak and in the framing itself it is called the "peak".
This horizontal line is the intersection that remains on the highest point of the roof, thus the name "peak". Ridges are also tagged as the split line for rainwater. When working on a roof they should never be stepped on to avoid placing pressure on them they otherwise wouldn't experience.
Ridge Tile
The horizontal line that goes on to split the two sides of the roof has some gap as it connects to the end. To cover the gap, ridge tiles are used to secure the structure in place. Such tiles are made to keep rain and other harmful elements at bay.
Ridge tiles are sometimes made to look different from the whole roof, or they can contain a similar tile used to layer the top.
Covering / Decking
This layer is secured to the rafters to keep out external elements. Coverings can be made with different materials such as plywood, slate, tile, iron, etc. The covering structure is relatively lightweight but durable, which can withstand dirt, debris, and weather.
Coverings come in different variants, and for selection, first, you have to justify the type of your house and the possible weather changes that might occur.
Eaves
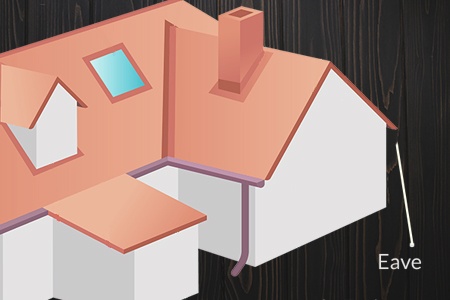
On a pitched roof, eves are the lowest point that is far away from the ridge point. In rainy weather, the water drips off to the eaves section, making it a suitable place for setting gutters. This is also the last point where shingles are placed, so in terms of weather hazards, singles on edge are likely to flake off.
Valley
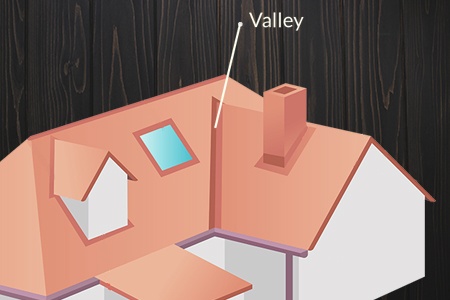
You are not likely to see a valley on every roof, but your home might have one. It is a connection that forms a right angle between the two pitched sides. The appearance resembles a V shape when you look from the outside.
Valleys are like alleyways on the roof and are likely to catch debris, so most contractors will add gutters to take off the wastage.
Fascia
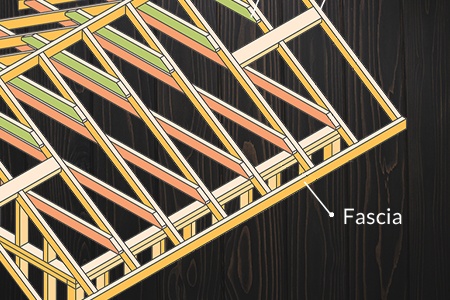
This is the part of the roof that is parallel to the ground and connects from the edge of the roof. Fascia is affixed to rafters and will hold the gutter in place. Fascia adds to the decorative aspect of the house, and so many homeowners prefer fancy designs. Those who are on a budget might add regular wood and paint them to make a fascia.
Top Plate
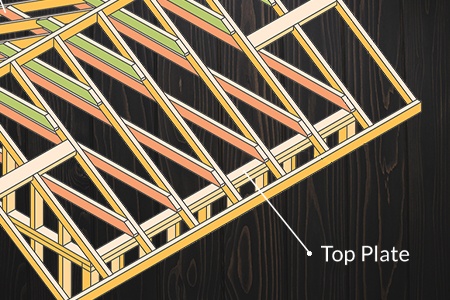
One could argue the top plate is actually a part of the wall beneath a roof. It's a horizontal framing board that runs the full length of the joists at the same width. It provides more strength for the ceiling joists to rest upon and also provides more wood fiber to be nailed into. To enhance this purpose, sometimes a "double plate" or "very top plate" is used.
Soffits
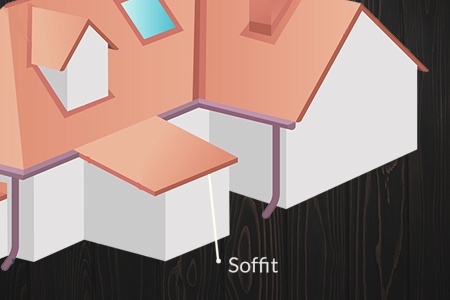
The soffits are what conceals the ceiling joists and rafters. They are placed between the fascia, eaves, and walls. The use of soffits is to insulate the housing and to keep away external elements from entering.
Creative exterior designers have begun installing lighting within soffits to really spruce up the street appeal, provide added security, and liven up your backyard festivities. Check out the Hardie Boy's guide to soffit lighting for some examples of this in action.
Ceiling Joists
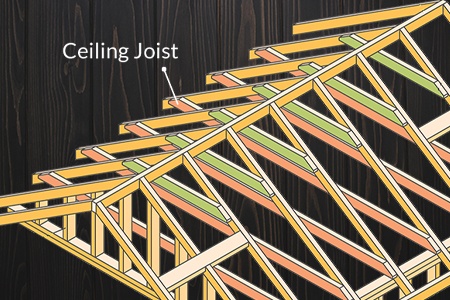
The ceiling joists are wooden planks that provide a structural frame for rafters. They are attached on top of a ridge beam and will support the roof's rafters. Ceiling joists are also used as a substitute for factory-made trusses.
Outrigger
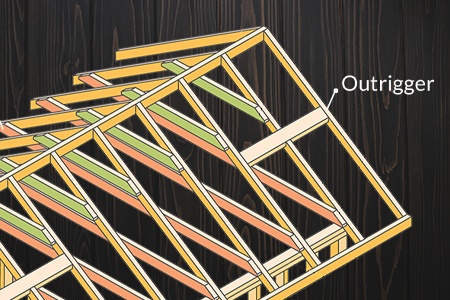
An outrigger is sometimes called a "lookout". These are pieces of wood installed perpendicularly across rafters, from the common rafters in past one roof rafter and secured into the next. They serve to support the roof decking and also the fascia by overhanging past the soffit area below them (or created by them).
Cornice
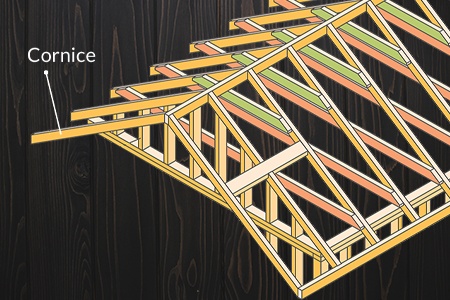
A cornice is a type of molding that wraps around the bottom exterior of a roof where it meets a wall on the gable end of the house. It serves both a decoration and functional purpose, which is to help keep water off of the walls of the building. It can do this in addition to gutters, but in most residential buildings these are lacking and gutters are used instead.
Underlayment
After the substructure is set, roof workers will put underlayment on top of it to protect it from weather hazards. Underlayment is a waterproof synthetic sheet that will shield the bottom structure. It is also placed in a way so that the shingles can go on top of it, making the structure weatherproof.
Felt Underlayment
The use of a felt underlayment roof structure parts is beneath the shingles. They are part of the main underlayment that helps to insulate the house from outer elements. Felt underlayment will provide the much-needed insulation to all the parts of a roofing system. Made of felt, they are usually placed under synthetic materials to avoid soaking.
Chimneys & Roof Vents
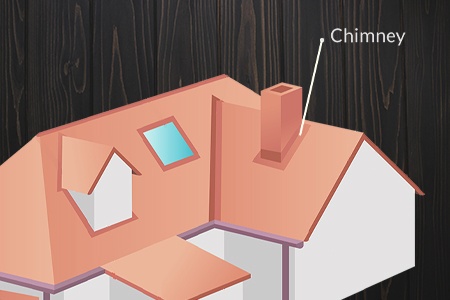
Chimneys and roof vents both are designed to exhaust hot air and smoke, either from a fire below in most types of fireplaces and ovens that burn raw materials and gas or from the attic space where hot air is accumulating from the sun hitting the roof and from hot air rising up in the house.
Flashing
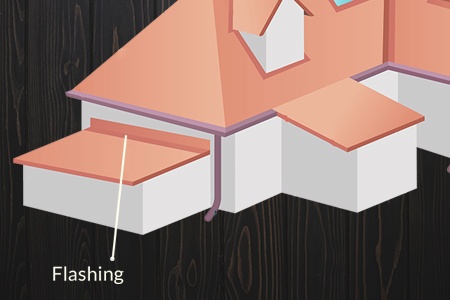
This metal sheet is positioned between the roof and the chimney which helps keep water from seeping between sections of a roof. Such flashings are also put on other surfaces of the roof to insulate the heat and to prevent the housing from catching fire. When installing flashing, let a pro do it; otherwise, there are chances of a fire hazard if not done right.
This flashing is used for all roof vents and chimneys, and even between seams where a roof doesn't mean the height of the next portion of the overall roof structure. You'll use flashing in valley seams as well. It's a common roof repair issue you should familiarize yourself with.
Shingles
When it comes to roof coverings, we always think of shingles. You are right; this is the top shielding that protects the house from weather and other elements. Shingles are durable overlapping materials that are rot-resistant.
You would want shingles to be lightweight and durable at the same time. In some houses, you might see wooden shingles, but they are prone to damage.
Battens
These parts of a roof structure are formations made of wooden or metal strips that help to hold the shingles and tiles in position. The spacing within the batten has to be taken care of because it is what allows the shingles to set in. The spacing can vary depending on your roof type.
Skylight
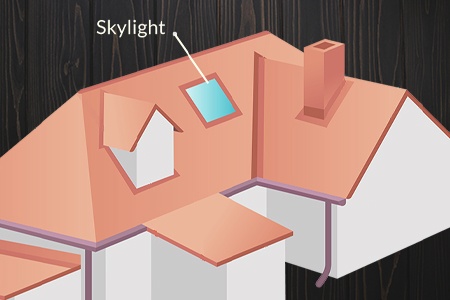
Not all houses will bear a skylight, but those who are luxury seekers might opt to install a skylight on their roofs. These are windows placed on the roof and will allow natural light to get inside the interior. Keep in mind that skylight installation is tricky and must be durable enough to withstand any weather changes.
Gutter
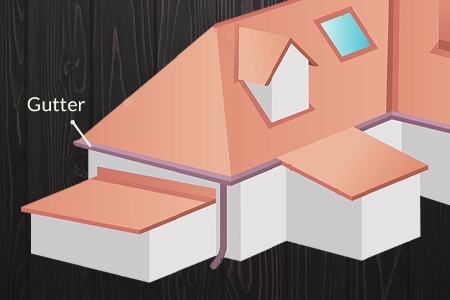
Where does the rainwater on your roof go? Well, houses are fitted with gutters to perform the water extraction from the roof to the ground. You shouldn't allow your house to go for long without gutters. Mostly made of galvanized metal, gutters are attached to the eaves to take out all the excess water on your roof.
Gutters of all designs tend to get clogged too often, so you must know how to care for the gutters. This usually means climbing up with a ladder and digging leaves out of them a few times during autumn, unless you have some sort of "gutter guard" installed or don't have trees around your home.
Downspout
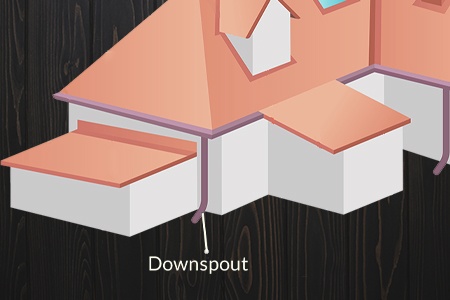
It is a vertical lining connected to the gutter to help channel the rainwater from the rooftop to the ground. A downspout is mostly made of galvanized metal for better solidity, but you can also find plastic downspouts at a cheaper rate.
You will have to look after the downspout quite often because if it is malfunctioning, then your gutter outflow will be hampered. If you continue to have problems with downspouts you can look into gutter alternatives that help alleviate all the problems usually encountered.
Splash Block
Overflow from the gutter is very common, and to tackle it; splash blocks are used on the roofs to catch the excess water. Water leaks from gutters can cause rots, roof leaks, and other problems, so installing splash blocks is considered a wise idea.
Insulation
Apart from wall insulation, the roof pieces must also be insulated properly. Without adequate insulation batts or rolls, the heat will escape, and your house interior will likely be chilly during the winter, no matter what type of heaters you use inside. In addition, the insulating material is viewable when you visit the attic of your house.
Drip Edge
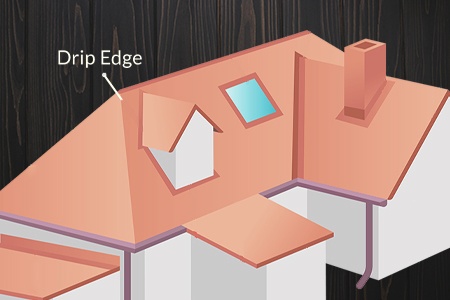
On the edge of a roof near where the gutter is installed, you'll find a drip edge. The drip edge is a type of flashing made of metal that helps water flow over the fascia and eaves and into the gutters. It's features an overhang section that flanges out away from the fascia and protects all of the roofing parts underneath and inside from water exposure. You can find it over ridges and hip edges as well.
Hip
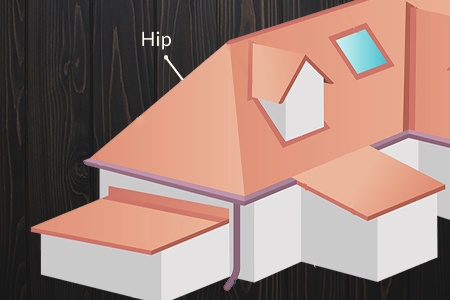
A hip on a roof is a large portion of the roof surface that slopes progressively away from the peak as you move downward. This is a flat plane angled at a consistent amount of degrees away from the peak down to the gutters. A hip roof will consist of four hips all meeting at a peak, as opposed to a gable roof which will only have two of these planes.
Hipped Edge
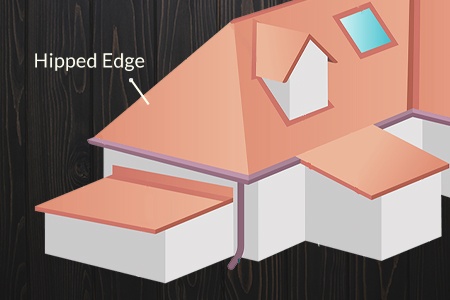
A hipped edge, or hip end, is where two hip planes meet, forming their own angled peak that runs from the top-most peak of the roof down to the corner where two gutters meet. Like any other peak, one should avoid stepping on it when walking and working on the roof.
Dormer
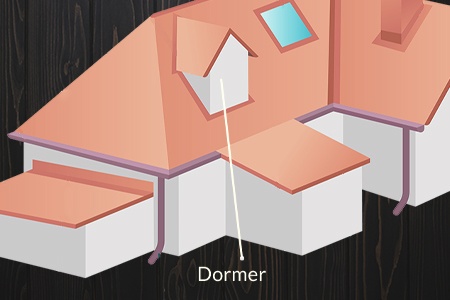
A dormer is a projection out of a hip that allows the installation of a vertical window. The front side that features the window will typically include decorative and protective siding like found on any exterior wall. The top portion will be a smaller gable roof that mergers into the main roof with a valley. It will usually include flashing and tar under shingles to protect this crevice.
Abutment
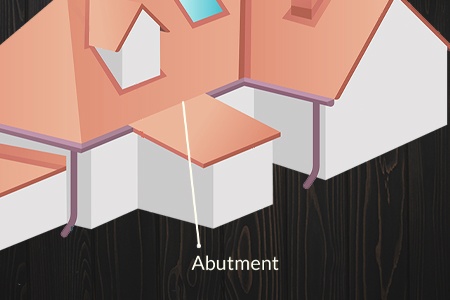
An abutment refers to the location where a lower part of a roof meets a wall (rather than the peak). An example would be for a sunroom or covered porch that was built onto the house after construction. It would have its own roof, at a lower height than the main roof, and would need to "merge" into the wall, as pictured above.
Gable
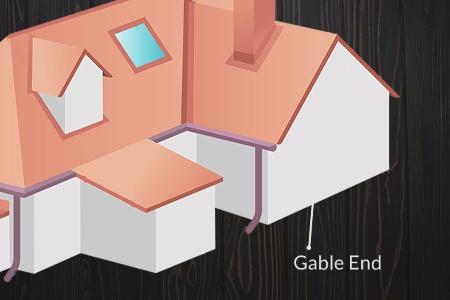
A gable on a roof is the flat end of a gabled roof. Where a hip roof would have four sides, a gable roof has only two sloped sides and then two vertical sides. These vertical sides can sometimes include more roofing structure or simply be two walls on either side of a home.
Gable End / Rake
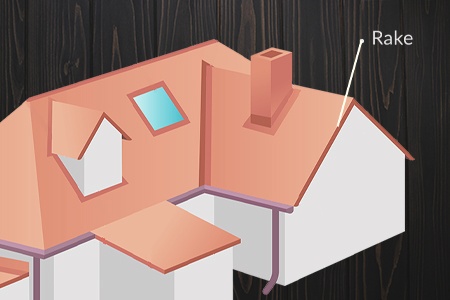
A gable end is the same thing as a rake, which is the edge where a gable terminates. Two rakes will meet at the peak and then run all the way down to the ridge of the gable. Another way to think of it is that the rake is the edge of the "exposed" side of a gabled roof where you would find eaves and other decorative elements.
What is the Part That Sits Under the Roof?
Under the roof, you have the top floor, but many houses that have pitched roofs will accommodate an attic. It is a space where insulation materials are kept and also provides additional string space.
For pitched roofed houses, the attic must be maintained and ventilated to ensure the roofing parts are well protected from moisture and excessive heat.
You may also be asking about the truss, which is the structure that bears the load of the roof and gives the roof its form.
Is it Possible to Repair or Replace Roof Parts Individually?
The overall roofing system is pretty intricate and will need expert hands to scour and repair any defects in the roof parts. Yes, replacing or applying repair tasks on particular parts such as coverings (tile, slate, etc.), metal panels, or shingles is possible.
Working on flashings, gutters, and underlayments can also be done without issues. In reality, minor fixes are possible and can be dealt with individually. If the problem is never-ending, it is best to have the whole roof checked and repaired if possible.
Keep in mind that one part connects to the other to build the whole roof, so in case you see defects on any component, ask for professional help immediately.
Replacing parts of a roof frame is not recommended by professionals because it can be more time-consuming and hamper structural integrity in many ways. When done as a whole, the structural aspect seems to fall into position nicely. The best thing to do is to let a professional contractor decide what's ideal for you.
The Parts of a Roof Each Matter as Much as the Next
Roofs are prone to taking damage; therefore, knowing what area of the top is affected will help you in the long run. If you are familiar with every component on the roof and realize what they offer, you can pick out the problem and go for a fix quicker than a complete noob trying to locate what's wrong.
This article and roof diagram has all you need to understand roofing parts, so the next time you are up for repair, you will be able to talk to the menders with proficient knowledge and track the progress by yourself.
Is it important to know about the parts of a roof? Yes, it is. A roof is not only about the shingles but rather a complex fitting of different parts. Knowing every aspect of the roof will help you understand the housing structure better.



