Standard Toe Kick Dimensions for Cabinets
Author: Rick Worst | Editor: Omar Alonso
Review & Research: Jen Worst & Chris Miller
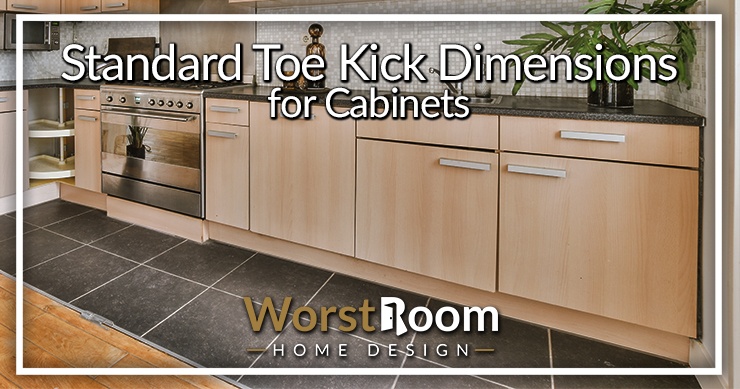
Are you renovating the kitchen? Installing a new island and cabinets is a great way to increase the value of your home. The kitchen is one of the most-used rooms in the house, whether it's preparing breakfast or organizing Thanksgiving dinner. But what about those toe kick dimensions while you're in the thick of it.
While the cabinets, counters, and island are a top consideration in the renovation, have you thought about the toe kicks? If the toe kick is a foreign design concept to you, this post will fix that. We'll look into toe kicks and give you some pointers on building and installing them.
What Is a Cabinet Toe Kick Molding?
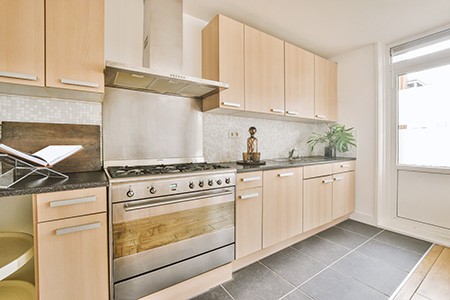
You'll find the toe kick at the base of the cabinets and island. It's the recessed area between the floor and the bottom of the cabinet door. The toe lick is more than aesthetic; it has a functional purpose, making it easy to work at the counter or sink.
The toe kick recess allows you to get closer to the work surface without clashing your toes against the front of the cabinets, which keeps you from considering cabinet alternatives in frustration. Without it, you'd have to lean forward, making for an uncomfortable work experience.
The toe kick molding is the trim hiding the gaps and seams between the floor and cabinet, and it matches the design theme. It won't be shoe molding or quarter round, but more like tall flat trim. When installing the kitchen cabinets, you'll shim the boxes to the correct angle to create a level, flat surface for the countertop.
It's rare for floors and walls to be perfectly level and straight, so you'll need to adjust them with shims. But the shims create an unsightly space between the base of the cabinets and the floor. The toe lick molding covers the gap, concealing the shims from view while providing a clean finish and look to the base of the cabinets.
You'll use a scribing tool to transfer the lines to your molding, creating the perfect fit for the toe kick. After installation, you won't notice the height difference from one side of the cabinets or the island to the other, creating a clean look for the unit.
What Are the Correct Dimensions for a Cabinet Toe Kick?
Typically, the toe lick has a setback of three to four inches from the cabinet base and the same height. The depth should be enough to accommodate your feet and make it easy to work on the countertop. However, the height should be low enough to optimize the unit's cabinet space.
Most commercial kitchen cabinets come with a three-inch toe kick depth and height. The rule of thumb is that you can go deeper, not shallower, than this measurement. The standard height is 3.5 inches, up to four at the most.
How to Build a Cabinet Toe Kick
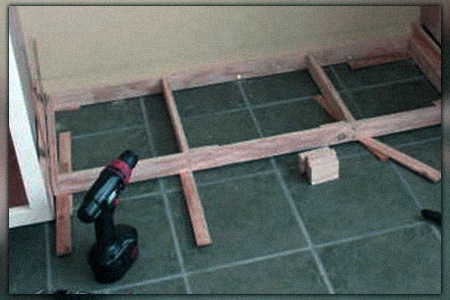
You have two methods available for building toe kicks following the standard toe kick dimensions. There's the option to build a platform for the cabinet to sit on or integrate the toe kick into the sides and cut an integrated notch into the bottom.
Integrated vs. Separate Toe Kicks
Most DIY kitchen designs feature a separate toe kick to save on building materials. If you're building your cabinets from scratch, using a separate design for the toe kick allows you to use the scrap wood from the cabinets for the toe kickbox. With this method, leveling the cabinet is easier if you have a small platform.
With integrated toe kick boxes, you'll need to compensate for the extra 3 ½" to 4" height of the side pieces and cut a notch in the front lower corner for the recessed area. We recommend using a jigsaw for the task for the best accuracy.
How to Cut Out Toe Kicks
You can manufacture a separate toe kickbox from any 3/4" material, and we recommend using 2x4s for the task for the best results. You can make individual platforms for each cabinet box or a single long platform for all the boxes; it's up to you. The key is to make the height consistent along the length of cabinets throughout the kitchen.
For cabinets with a 24-inch width, we recommend adding your support down the center of your toe kickbox. This design prevents it from sagging. You can also install pocket holes because the inside platform isn't visible after installation.
If the exterior corner is visible when making a kitchen island, you can hide the board ends by cutting both ends using a mitered 45-degree angle cut. After you have the platform level, screw it through the back piece into the wall to secure it in place.
Locate the studs using a stud finder and make your markings all the way to the top of the countertop. After setting the cabinets on top, use the same method to attach them to the wall, and you'll find it easier to see the markings.
Design Features for Kitchen Toe Kicks
While most homeowners and guests to your kitchen don't pay much attention to the toe kick dimensions, you can make it more functional with a few design tips and tricks. After all, why let the area go to waste when you can upgrade its functionality?
What Are Toe Kick Vents & Heaters?
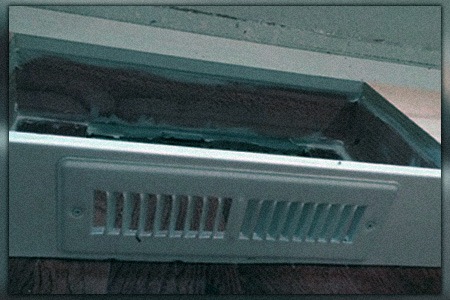
Most kitchens are tiled to make the floors easy to clean. In the winter, the tiles get cold, and standing around preparing meals transfers the cold from the floors to your feet. How many times have your toes gone cold when your making dinner?
You can cut a vent into the toe kick to allow warm air to circulate from the heating vent behind the cabinets onto your feet as you prepare meals. No more cold toes and the heat flows out into the kitchen, warming the space. These are much better than any space heaters or space heater alternatives.
Fit a register plate to the cutout you make for the vent, and it prevents dirt and debris from entering the space. Install a duct connecting the heat vent to the register funnels, pushing the warm air onto your feet.
What Are Toe Kick Drawers?
Small kitchens need every bit of storage space they can get. Installing toe kick drawers is a great idea to give you more cabinet space. Most of these types of drawers operate with a push-to-open mechanism, making them easy to access with a simple light push of your toes.
Ideas for Toe Kick Lighting
If you want to bring more light into the kitchen, consider adding toe-kick lighting to your project. Add LED lighting strips or other types of LED lighting to the top of the toe kicks in the corner between the top of the toe kickboard and the cabinet. You can even make them motion-activated to turn on when you enter the kitchen.
What Is a Toe Kick Vacuum?
Are you tired of bending down to sweep up the crumbs on the kitchen floor? Install a toe kick vacuum, and you can sweep the debris under the cabinets without bending down to pick it up. You get kits that incorporate a vacuum cleaner right into the toe kick vents, making cleanup in the kitchen a breeze.
FAQs Regarding Cabinet Toe Kick Dimensions
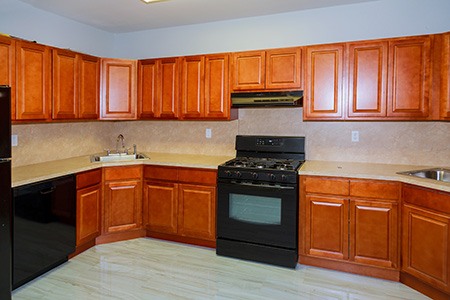
When it comes to questions about standard toe kick dimensions, there’s a lot of other questions that arise. Let’s cover those now.
What is the Standard Toe Kick Depth?
The standard height for toe licks is 3.5 inches, but you can make them up to 4 inches high. However, stay within that height, or you'll start taking away cabinet space. The standard toe kick depth is three to four inches deep.
You have options to go deeper than that, as it won't affect cabinet space. If you plan on installing toe kick drawers into the area, don't go deeper than 3 inches, or it reduces storage volume in the drawer and makes it harder to get items out of the drawers. If you need help understanding how to plan out the most appropriate dimensions and draw up designs to your specifications, My Site Plan specializes in this and can offer you guidance.
What are the Materials Used for Toe Kicks?
Toe kicks feature design and construction with a range of materials. You have options to use the leftover boards from making your cabinets, or you can use a Medium-Density fiberboard (MDF). Most toe kicks in modern homebuilding projects feature construction with painted MDF or plywood. The key is to finish the toe kickboards with the same trim as the kitchen cabinets to create consistency in the design.
How Thick Is a Toe Kick?
The standard thickness for toe kickboards is ¼-inch. Manufacturers ship toe kickboards unfinished, so you'll have to finish them yourself. You can apply a veneer matching the cabinets to the toe kickboard to improve the visual design and let it flow throughout the kitchen.
What is Another Name for a Toe Kick?
Another name for a toe kick is a "kick space or toe space." This recessed space below the cabinets lets you get closer to the countertop without bending over or straining your neck while working.
Key Takeaways for a Toe Kick Size
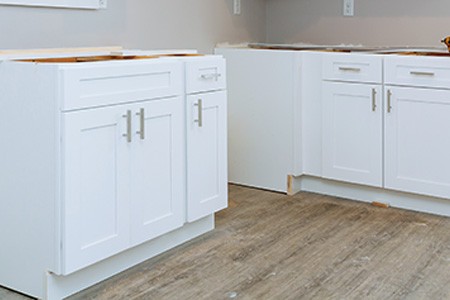
- Toe kicks are the recesses under the kitchen cabinets and island.
- Toe kicks allow you to get closer to the work surface instead of bending forward to reach the countertop.
- Toe kicks come in standard heights of 3.5 inches, and most toe kick recesses are three to four inches deep.
- Toe kicks feature construction with MDF, plywood, or the leftover materials from making your kitchen cabinets.
Standard Toe Kick Dimensions Demystified
The standard toe kick height, depth, and other dimensions are quite simple to understand when you read the explanation provided above. Following these standard toe kick dimensions, you’ll have the most comfortable and convenient sizes built into your cabinetry. You’ll never notice they’re there, which is the idea.



