Tray Ceiling: The Design Element Your House is Missing
Author: Rick Worst | Editor: Omar Alonso
Review & Research: Jen Worst & Chris Miller

When decorating a room, it's common to focus on the walls and floor and not even consider a tray ceiling. People go around looking for the right pieces of furniture, the most suitable rugs, eye-catching artwork, and entertaining, decorative accessories.
Ceilings may be the last thing on their minds if they make it to the list in the first place. However, ceilings don't have to be excluded from any interior design plans.
Decorating ceilings includes more than just applying the fresh coat of paint or hanging the right light fixture. They can very quickly become the focal point of the room when they receive the proper attention.
Tray ceilings are also called recessed ceilings. The fact that they look like an upside-down tray is the reason behind their name. They're versatile and can be styled in several ways to make any room instantly more stylish. Let's look into it.
What is a Tray Ceiling?
Tray ceilings involve a center portion that's a few inches higher than the perimeter of the ceiling. The shape of this raised portion in the center usually follows the contour of the room, but not always if the room is segmented into areas.
Rectangular rooms will have a rectangular tray ceiling, and square rooms will have a square one, of course. However, these types of ceilings are somewhat flexible.
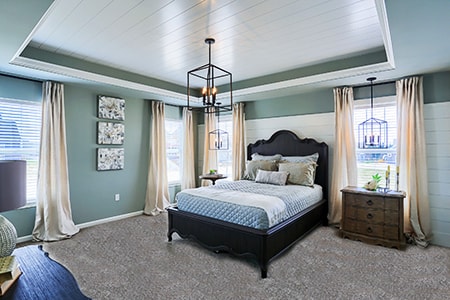
There's no fixed height for the inner recessed part; it can be as high as an inch or even a foot. This depends on the height of the room's ceiling, and the design impact the interior designer or homeowner is trying to achieve.
The shape of the tray ceiling also doesn't necessarily have to follow the contour of the room. It's possible to have an oval recessed cut out in the ceiling of a rectangular room. When it comes to designing the these ceilings, the sky is the limit.
Purpose of a Tray Ceiling
It's easy to assume that the main reason behind getting a tray ceiling is an aesthetic pleasure. It makes a room appear more prominent and sophisticated. However, apart from its advantages in terms of style and decoration, they can also have practical functions.
Tray ceilings can easily conceal wiring or plumbing in its drop-down border. This is a great option to use in houses where it's not feasible to incorporate these mechanical elements through the walls or under the floor.
In houses without a central air condition or heating system, a tray ceiling can be used to hide a bulk header. Usually, a bulk header (or bulkhead) is on one side of the ceiling where vents are supposed to be installed.
The interior designer or contractor can use the bulk header's width and height to construct the tray ceiling. This way, the bulk header seamlessly fits the room's design, all thanks to this fancy ceiling design.
How to Decorate a Tray Ceiling
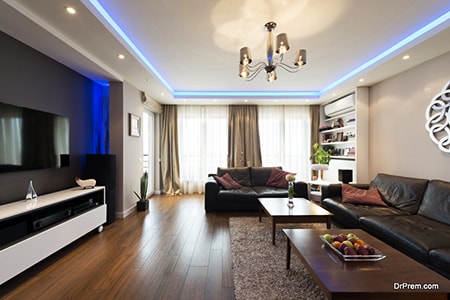
Tray ceilings don't have to be decorated as just adding that recessed part uplifts any flat and plain ceiling instantly. However, that's no reason not to treat them as a blank canvas anyway.
The opportunity to decorate the ceiling can be grabbed by adding a fresh coat of paint. Paint can add an excellent pop of color or extend the room's theme up to the maximum.
The center portion can be painted one color, and then the drop-down border can be painted a different or complementary color to create a good impact.
It's also not necessary to stop at paint. Remember, the sky is the limit here so textured, plain, or printed types of wallpaper, and even crown molding alternatives, can substitute paint here.
A tray ceiling can further be decorated with light fixtures or small lights around the hem of the recessed portion bordering it to create a halo effect.
Advantages of a Tray Ceiling
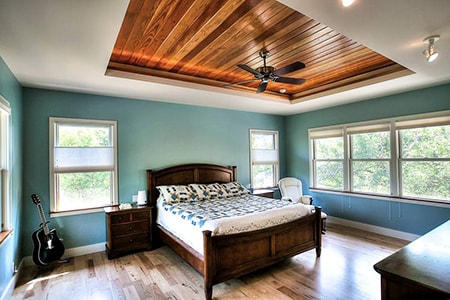
In today’s time and age, tray ceilings may not be considered for any practical reasons. However, as far as style and the look of the room goes, there's no denying that they can create a dynamic visual impact.
They can make any room go from plain to stylish as soon as they're installed. A tray ceiling should be installed in a room where people lounge around so they can sit back and enjoy its effect on the room, especially if you want it to appear more "high society" so to speak.
In addition to this, a tray ceiling design can instantly make a room seem taller. They give the illusion of long walls and extra height. This is a beneficial point to consider, especially in small spaces that often resemble a box.
You can change ceiling texture types within the tray or you can install wood flooring like in the picture above to create a contrasting effect visually and to add the feeling of height to the room.
Disadvantages of a Tray Ceiling
While tray ceilings come with several positive points that rule in their favor, they also have a few drawbacks. One drawback is they cannot be completed without a dropdown border.
This border can prove to be problematic in rooms with short walls. This is because the drop-down boundaries reduce headspace. So the advice here is to leave these ceiling designs for rooms of eight feet or taller.
Using this design in the kitchen may not be the best idea unless you have very high ceilings. This is because the dropdown border will reduce the space available for cabinets. Moreover, a stylish ceiling is certainly not reasonable compensation for reduced cabinet space.
Lastly, they can be a little challenging to clean and paint depending on how ornate they are. This is because the ceiling has more edges and isn't of the same height all over. You experience this same problem with vaulted ceilings, which may interest you as an alternative to a tray ceiling if you're still in the blueprint phase and construction hasn't begun.
This drawback, however, can be compensated for by the beautiful visual effect created by the ceiling. The extra hassle and maintenance will be worth it if the overall look of the room is enhanced.
Tray Ceiling Design
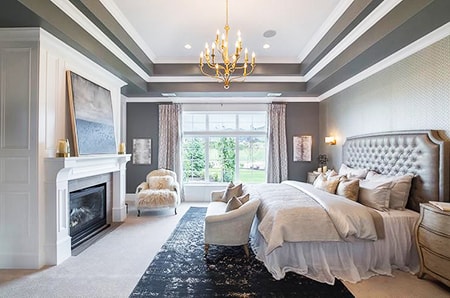
Tray ceilings can either be included in the design plan from day one or added later. The construction process of the ceiling will be different in both cases. This is easily the best of the drop ceiling alternatives if you're looking to upgrade at the moment.
For a New Project
If these ceilings are part of the initial blueprints, then it's the contractor's responsibility to install them without decreasing the height of the ceilings. This may be difficult for a bottom floor room with a second floor above it.
In case the house has trusses under its roof instead of a stick-frame, then the types of trusses used will be created in a way that incorporated the tray ceiling in the room. The contractor will ensure that the ceiling's dropdown borders are accommodated without any compromises being made to the ceiling height.
If the height of the ceiling is a concern for the homeowner, then it's better to include tray ceilings as part of the original plan instead of thinking of adding them later.
For Retrofitting an Old Project
There are two ways of adding a tray ceiling to an existing room. Firstly, a recession can be made in the roof trusses or joints. This is a job that is strictly meant for professionals.
This requires a great deal of skill, and instructions from the original manufacturer of the roof trusses. It's important to note that this option may not be available for every type of ceiling.
In any case, it is necessary to obtain a permit before diving into the remodeling process. This is because adding a recessed portion to the ceiling alters the entire structure of the room.
The second way of creating a tray ceiling is by adding a dropdown border. This method is much more comfortable, and if some knowledge of carpentry is present, then it can be done without the help of any professionals. Just make sure you leave some space for all of your types of curtains and curtain rod alternatives so they aren't cramped up top.
This method involves constructing a dropdown frame to act as the border. This frame is coated with drywall and completed. It's as simple as that and doesn't require disturbing the trusses or the structure of the house.
DIY Tray Ceiling
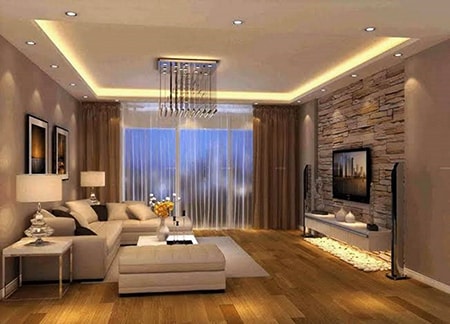
A tray ceiling doesn't have to be part of any construction process. Adding a faux DIY tray ceiling can be a fun do-it-yourself project for anyone looking to remodel their house for cheap. Consider if you want to add any types of crown molding or you want to keep it real modern and go without.
For creating a DIY variation, trim molding is used to create the border wherever the tray ceiling needs to be. After that, the center portion is painted a darker color to create a three-dimensional visual effect that authentic tray ceilings can create.
A Tray Ceiling is a Thing of Elegance
Tray ceilings are a simple design feature that can instantly enhance the look of any room. They can give the illusion of high ceilings while creating more opportunities for decorating the room.
These ceilings aren't easy to ignore and can become an attractive focal point of any room. They're very easy to decorate and style. With the right shade of paint for the recessed part and the dropdown borders, a tray ceiling can make any room go from dull to fashionable.



